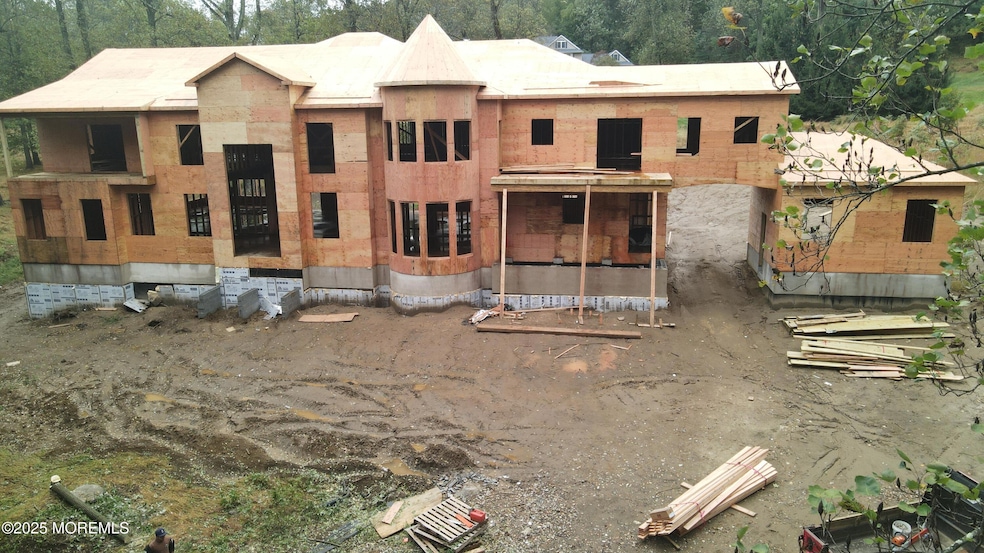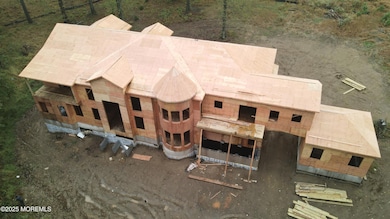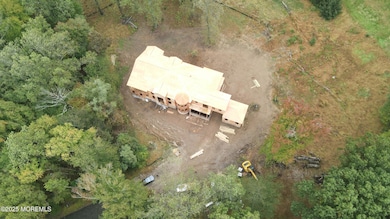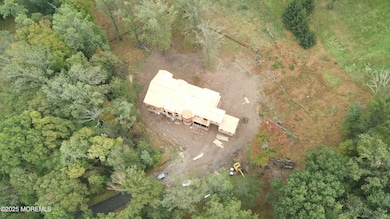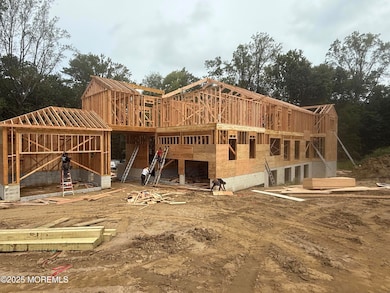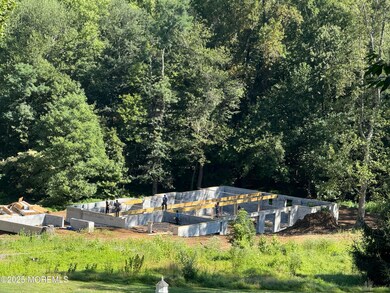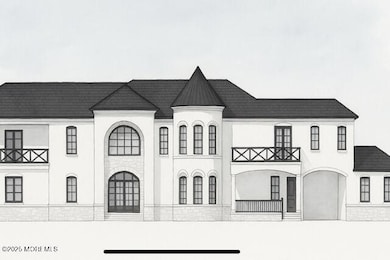1 Davey Place Holmdel, NJ 07733
Estimated payment $21,382/month
Highlights
- New Construction
- Home fronts a creek
- 10.01 Acre Lot
- Village School Rated A
- Custom Home
- New Kitchen
About This Home
Spectacular TEN ACRE parcal This homes finished square footage will total of 11,000. With 6 Bedrooms and 8 Full Baths. The home will feature a finished walkout lower level with 10' ceilings. There are 4 car garages and drive through where you can drop off your groceries. Walk in Pantry and near Guest Bedroom Suite. the Construction has been started and builder hopes to have it completed by after the first of the year.
This builder has built and sold a dozen homes in Holmdel!
Listing Agent
Berkshire Hathaway HomeServices Fox & Roach - Holmdel License #7933111 Listed on: 06/06/2025

Co-Listing Agent
Berkshire Hathaway HomeServices Fox & Roach - Holmdel License #0454007
Home Details
Home Type
- Single Family
Est. Annual Taxes
- $9,989
Lot Details
- 10.01 Acre Lot
- Home fronts a creek
- Street terminates at a dead end
- Irregular Lot
- Sloped Lot
- Wooded Lot
- Backs to Trees or Woods
Parking
- 4 Car Direct Access Garage
- Heated Garage
- Garage Door Opener
- Double-Wide Driveway
- Paver Block
- Guest Parking
- Visitor Parking
Home Design
- New Construction
- Custom Home
- Colonial Architecture
- Pitched Roof
- Shingle Roof
- Asphalt Rolled Roof
- Stone Siding
- Stucco Exterior
- Stone
Interior Spaces
- 11,000 Sq Ft Home
- 3-Story Property
- Built-In Features
- Crown Molding
- Tray Ceiling
- Ceiling height of 9 feet on the main level
- Ceiling Fan
- Skylights
- Recessed Lighting
- 2 Fireplaces
- Gas Fireplace
- Thermal Windows
- Insulated Windows
- Bay Window
- Double Door Entry
- French Doors
- Sliding Doors
- Family Room
- Sitting Room
- Living Room
- Combination Kitchen and Dining Room
- Home Office
- Bonus Room
- Conservatory Room
- Home Gym
- Center Hall
- Laundry Tub
Kitchen
- New Kitchen
- Eat-In Kitchen
- Walk-In Pantry
- Double Oven
- Gas Cooktop
- Range Hood
- Microwave
- Freezer
- Dishwasher
- Quartz Countertops
Flooring
- Engineered Wood
- Porcelain Tile
- Ceramic Tile
Bedrooms and Bathrooms
- 6 Bedrooms
- Main Floor Bedroom
- Primary bedroom located on second floor
- Walk-In Closet
- 8 Full Bathrooms
- In-Law or Guest Suite
- Bidet
- Dual Vanity Sinks in Primary Bathroom
- Whirlpool Bathtub
Attic
- Attic Fan
- Walkup Attic
- Pull Down Stairs to Attic
Basement
- Heated Basement
- Walk-Out Basement
- Basement Fills Entire Space Under The House
Accessible Home Design
- Handicap Accessible
Eco-Friendly Details
- Energy-Efficient Thermostat
- Air Cleaner
Outdoor Features
- Creek On Lot
- Wetlands on Lot
- Balcony
- Deck
- Enclosed Patio or Porch
- Terrace
Schools
- Village Elementary School
- William R. Satz Middle School
- Holmdel High School
Utilities
- Zoned Heating and Cooling
- Heating System Uses Natural Gas
- Radiant Heating System
- Hot Water Heating System
- Programmable Thermostat
- Thermostat
- Tankless Water Heater
- Natural Gas Water Heater
- Septic Tank
- Septic System
Community Details
- No Home Owners Association
Listing and Financial Details
- Assessor Parcel Number 20-00029-0000-00034-02
Map
Home Values in the Area
Average Home Value in this Area
Tax History
| Year | Tax Paid | Tax Assessment Tax Assessment Total Assessment is a certain percentage of the fair market value that is determined by local assessors to be the total taxable value of land and additions on the property. | Land | Improvement |
|---|---|---|---|---|
| 2025 | $9,989 | $732,300 | $732,300 | -- |
| 2024 | $9,479 | $633,800 | $633,800 | $0 |
| 2023 | $9,479 | $582,600 | $582,600 | $0 |
| 2022 | $9,976 | $520,200 | $520,200 | $0 |
| 2021 | $9,976 | $498,100 | $498,100 | $0 |
| 2020 | $17,542 | $860,300 | $860,300 | $0 |
| 2019 | $16,226 | $799,700 | $799,700 | $0 |
| 2018 | $15,875 | $785,500 | $785,500 | $0 |
| 2017 | $15,333 | $755,700 | $755,700 | $0 |
| 2016 | $15,356 | $765,500 | $765,500 | $0 |
| 2015 | $15,102 | $755,500 | $755,500 | $0 |
| 2014 | $15,675 | $750,000 | $750,000 | $0 |
Property History
| Date | Event | Price | List to Sale | Price per Sq Ft | Prior Sale |
|---|---|---|---|---|---|
| 10/24/2025 10/24/25 | Price Changed | $3,899,000 | +8.3% | $354 / Sq Ft | |
| 06/06/2025 06/06/25 | For Sale | $3,599,000 | +453.7% | $327 / Sq Ft | |
| 10/11/2024 10/11/24 | Sold | $650,000 | -18.6% | -- | View Prior Sale |
| 08/01/2024 08/01/24 | Pending | -- | -- | -- | |
| 07/24/2024 07/24/24 | For Sale | $799,000 | 0.0% | -- | |
| 07/02/2024 07/02/24 | Pending | -- | -- | -- | |
| 10/11/2023 10/11/23 | For Sale | $799,000 | +128.3% | -- | |
| 06/24/2020 06/24/20 | Sold | $350,000 | -12.3% | -- | View Prior Sale |
| 05/28/2020 05/28/20 | Pending | -- | -- | -- | |
| 05/07/2020 05/07/20 | Price Changed | $399,000 | -20.0% | -- | |
| 02/28/2020 02/28/20 | Price Changed | $499,000 | -23.1% | -- | |
| 02/13/2020 02/13/20 | Price Changed | $649,000 | -7.2% | -- | |
| 01/27/2020 01/27/20 | For Sale | $699,000 | -- | -- |
Purchase History
| Date | Type | Sale Price | Title Company |
|---|---|---|---|
| Deed | $650,000 | Imperium Title Agency | |
| Deed | $600,000 | Imperium Title Agency | |
| Deed | $600,000 | Imperium Title Agency | |
| Deed | $350,000 | Realsale Title Llc | |
| Gift Deed | -- | None Available |
Source: MOREMLS (Monmouth Ocean Regional REALTORS®)
MLS Number: 22516678
APN: 20-00029-0000-00034-02
- 798 Holmdel Rd
- 830 & 832 Holmdel Rd
- 16 S Beers St
- 832 Holmdel Rd
- 830 Holmdel Rd
- 15 Goldsmith Dr
- 34 Line Rd
- 11 Goldsmith Dr
- 3 Tolas Dr
- 9 Jubilee Cir
- 8 Aspen Ct
- 106 van Brackle Rd
- 315 Wellington Place
- 715 Wellington Place
- 9 Idolstone Ln
- 704 Wellington Place
- 304 Wellington Place
- 129 Dumbarton Hill Ct
- 702 Wellington Place Unit 2
- 702 Wellington Place Unit 702
- 28 Irongate Ln
- 1001 Whispering Way
- 1011 Wellington Place
- 505 Wellington Place
- 1508 Wellington Place
- 479 Line Rd
- 87 Deptford Ct
- 275 Gloucester Ct
- 19 Reids Hill Rd
- 118 State Route 34
- 1250 Highway 34
- 100 Buckingham St
- 573 Lloyd Rd
- 10 Linda Cir
- 12 S Atlantic Ave
- 159 Village Green Way
- 418 Atlantic Ave
- 414 Sloan Ct
- 85 Mira Vista Ct
- 20 Mulberry Ln
