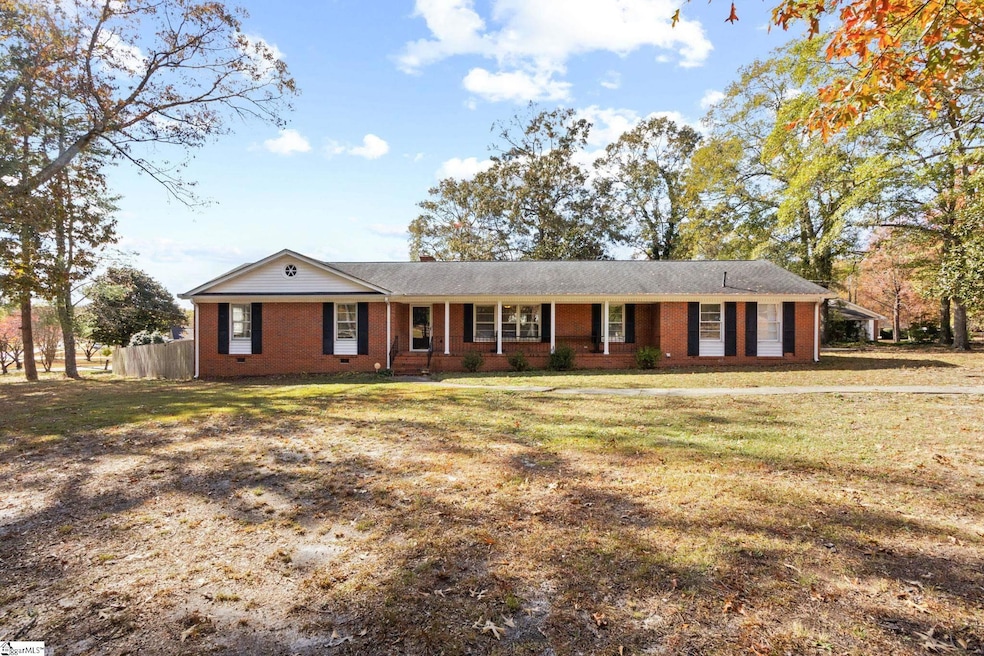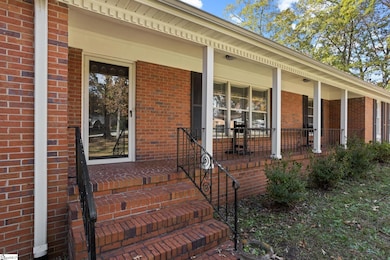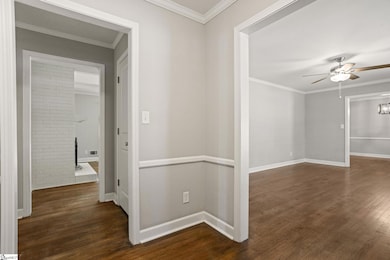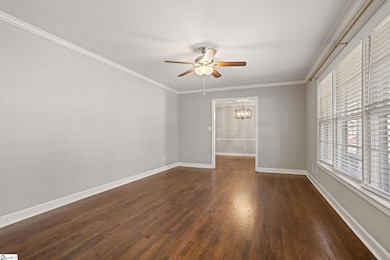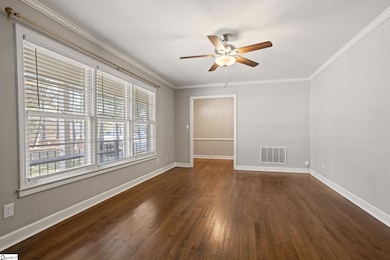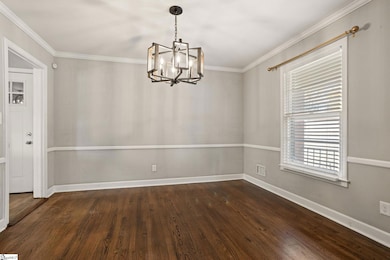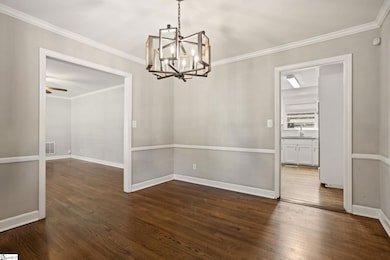1 Dellrose Cir Taylors, SC 29687
Estimated payment $2,056/month
Highlights
- Ranch Style House
- Wood Flooring
- Granite Countertops
- Mitchell Road Elementary Rated A-
- Corner Lot
- Den
About This Home
Fantastic brick ranch on a large corner lot zoned to Eastside High School! This 3 bedroom, 2 bath home sits on an over 1/2 acre lot and was renovated in 2020, giving homeowners the best of a traditional floor plan with modern updates! A front living space & traditional dining room work for a traditional setup or, for those that opt out of traditional spaces, these rooms could serve as a home office and/or kids play space. The kitchen with breakfast nook is open to the larger family room, with windows facing the backyard. Kitchen features stainless steel appliances (including cooktop + double wall ovens), granite countertops, and all appliances to convey with sale. The covered patio sits in the fully fenced backyard with wood, privacy fencing. Main level primary suite with ensuite bathroom. Secondary bedrooms share large hall bathroom with double vanity. Walk-in laundry & additional storage room accessed via the attached garage. Hardwood flooring and updated light fixtures throughout the home! Don’t miss your chance to tour this desirable brick home in a sought after school district, SCHEDULE A SHOWING TODAY!
Listing Agent
Herlong Sotheby's International Realty License #86921 Listed on: 11/12/2025

Home Details
Home Type
- Single Family
Est. Annual Taxes
- $2,285
Year Built
- Built in 1972
Lot Details
- 0.6 Acre Lot
- Corner Lot
- Level Lot
- Few Trees
HOA Fees
- $13 Monthly HOA Fees
Home Design
- Ranch Style House
- Traditional Architecture
- Brick Exterior Construction
- Architectural Shingle Roof
Interior Spaces
- 1,800-1,999 Sq Ft Home
- Bookcases
- Smooth Ceilings
- Ceiling height of 9 feet or more
- Ceiling Fan
- Wood Burning Fireplace
- Window Treatments
- Living Room
- Dining Room
- Den
- Crawl Space
- Fire and Smoke Detector
Kitchen
- Breakfast Area or Nook
- Built-In Double Oven
- Electric Oven
- Electric Cooktop
- Range Hood
- Microwave
- Dishwasher
- Granite Countertops
Flooring
- Wood
- Ceramic Tile
Bedrooms and Bathrooms
- 3 Main Level Bedrooms
- 2 Full Bathrooms
Laundry
- Laundry Room
- Laundry on main level
- Laundry in Garage
- Electric Dryer Hookup
Attic
- Storage In Attic
- Pull Down Stairs to Attic
Parking
- 2 Car Attached Garage
- Parking Pad
- Side or Rear Entrance to Parking
Outdoor Features
- Covered Patio or Porch
Schools
- Mitchell Road Elementary School
- Northwood Middle School
- Eastside High School
Utilities
- Forced Air Heating and Cooling System
- Heating System Uses Natural Gas
- Underground Utilities
- Gas Water Heater
- Cable TV Available
Community Details
- Drexelterrace@Gmail.Com HOA
- Drexel Terrace Subdivision
- Mandatory home owners association
Listing and Financial Details
- Assessor Parcel Number 0538.01-01-091.00
Map
Home Values in the Area
Average Home Value in this Area
Tax History
| Year | Tax Paid | Tax Assessment Tax Assessment Total Assessment is a certain percentage of the fair market value that is determined by local assessors to be the total taxable value of land and additions on the property. | Land | Improvement |
|---|---|---|---|---|
| 2025 | $2,421 | $10,520 | $1,720 | $8,800 |
| 2024 | $2,421 | $9,150 | $1,320 | $7,830 |
| 2023 | $2,285 | $9,150 | $1,320 | $7,830 |
| 2022 | $2,147 | $9,150 | $1,320 | $7,830 |
| 2021 | $5,306 | $13,730 | $1,980 | $11,750 |
| 2020 | $3,248 | $7,540 | $1,500 | $6,040 |
| 2019 | $3,225 | $7,540 | $1,500 | $6,040 |
| 2018 | $890 | $5,030 | $1,000 | $4,030 |
| 2017 | $881 | $5,030 | $1,000 | $4,030 |
| 2016 | $846 | $125,730 | $25,000 | $100,730 |
| 2015 | $813 | $125,730 | $25,000 | $100,730 |
| 2014 | $715 | $140,740 | $27,000 | $113,740 |
Property History
| Date | Event | Price | List to Sale | Price per Sq Ft | Prior Sale |
|---|---|---|---|---|---|
| 01/19/2026 01/19/26 | Price Changed | $359,687 | -4.0% | $200 / Sq Ft | |
| 12/15/2025 12/15/25 | Price Changed | $374,687 | -3.8% | $208 / Sq Ft | |
| 11/12/2025 11/12/25 | For Sale | $389,687 | +62.4% | $216 / Sq Ft | |
| 06/30/2020 06/30/20 | Sold | $240,000 | +1.1% | $133 / Sq Ft | View Prior Sale |
| 05/30/2020 05/30/20 | For Sale | $237,500 | +58.3% | $132 / Sq Ft | |
| 01/31/2020 01/31/20 | Sold | $150,000 | -29.4% | $83 / Sq Ft | View Prior Sale |
| 01/15/2020 01/15/20 | Pending | -- | -- | -- | |
| 11/23/2019 11/23/19 | For Sale | $212,500 | -- | $118 / Sq Ft |
Purchase History
| Date | Type | Sale Price | Title Company |
|---|---|---|---|
| Deed | $240,000 | None Available | |
| Deed | $150,000 | None Available | |
| Deed Of Distribution | -- | None Available | |
| Deed Of Distribution | -- | None Available | |
| Interfamily Deed Transfer | -- | -- |
Mortgage History
| Date | Status | Loan Amount | Loan Type |
|---|---|---|---|
| Open | $213,000 | New Conventional | |
| Previous Owner | $200,000 | Unknown |
Source: Greater Greenville Association of REALTORS®
MLS Number: 1574700
APN: 0538.01-01-091.00
- 406 Dellrose Cir
- 120 S Banyan Ct
- 97 Jamestowne Way Unit 70
- 97 Jamestowne Way Unit 90
- 97 Jamestowne Way Unit 94
- 103 Cosgrove Ln
- 106 Lynn Dr
- 130 Crowned Eagle Dr
- 701 Ikes Rd
- 11 Dover Dr
- 9 Richden Ct
- 623 Mckenna Cir
- 632 Mckenna Cir Unit 632
- 515 Kenilworth Dr
- 222 Mckenna Cir Unit 222
- 201 Mckenna Cir Unit 201
- 20 Buckingham Way
- 200 Rosemary Ln
- 1 Bellamy Ct
- 104 Bluet Ln
- 24 Cunningham Rd
- 4807 Old Spartanburg Rd
- 24 Noble Wing Ln
- 200 Red Tail Way
- 126 Forestdale Dr
- 633 Mckenna Cir Unit 633
- 421 Mckenna Cir
- 4990 Old Spartanburg Rd
- 2211 Hudson Rd
- 4108 Edwards Rd
- 200 Mitchell Rd
- 4307 Edwards Rd
- 3900 E North St
- 209 Jones Rd
- 5 Red Bark Ct
- 14001 Ardmore Spring Cir
- 3800 E North St
- 150 Howell Cir
- 2404 E Lee Rd Unit A
- 104 Watson Rd
Ask me questions while you tour the home.
