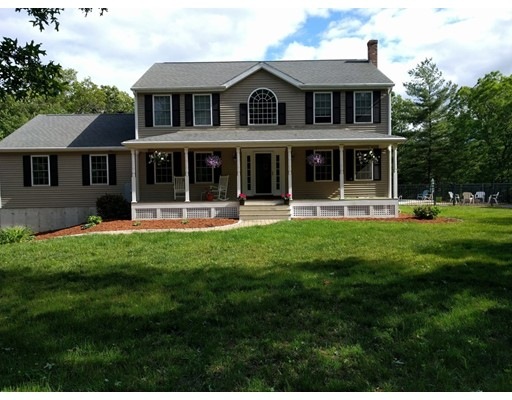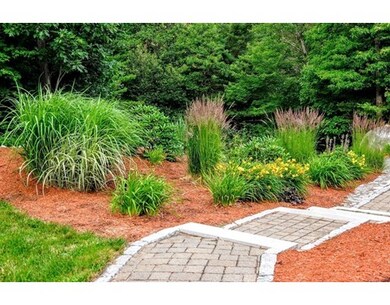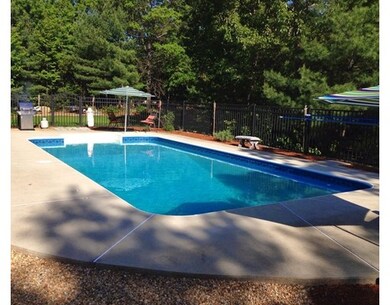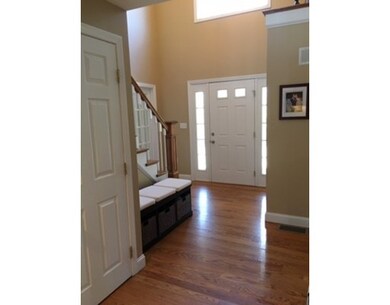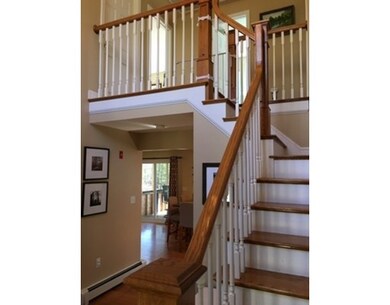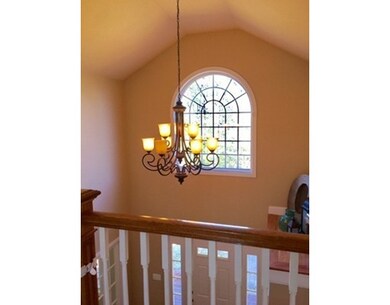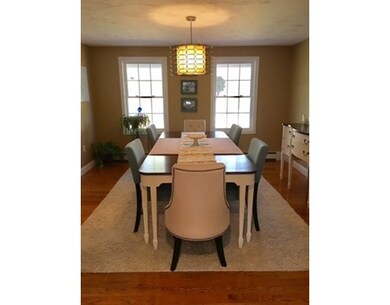
1 Depatie Ln Uxbridge, MA 01569
About This Home
As of July 2021Invite your friends and family to this spacious, meticulously maintained retreat nestled among the pines. Enjoy the open floor plan when entertaining as well as every day living. The kitchen is packed with cabinets, a center island, double ovens and granite countertops. A pocket door reveals a wonderful pantry area. Walk from the KT to a large screened porch which leads to an in ground pool complete with patio and beautifully fenced from the rest of the private yard. Lots of room for games and fun! The light-filled 24x24 family room with fireplace, Cathedral Ceiling and large Palladian window along with the DR & KT are perfect for holiday gatherings! The 4th bedroom option on the 1st floor is also well suited for an office, guest room, den or music room. Upstairs walk through 3 large bedrooms and 2 full baths, with double sinks in the master. The MSTR BDRM has a tray ceiling and ambient lighting. Private and serene setting abutting Cormier Woods yet great commuter location.
Last Agent to Sell the Property
ERA Key Realty Services- Milf Listed on: 03/09/2017

Home Details
Home Type
- Single Family
Est. Annual Taxes
- $80
Year Built
- 2004
Utilities
- Private Sewer
Ownership History
Purchase Details
Home Financials for this Owner
Home Financials are based on the most recent Mortgage that was taken out on this home.Purchase Details
Home Financials for this Owner
Home Financials are based on the most recent Mortgage that was taken out on this home.Purchase Details
Home Financials for this Owner
Home Financials are based on the most recent Mortgage that was taken out on this home.Purchase Details
Home Financials for this Owner
Home Financials are based on the most recent Mortgage that was taken out on this home.Similar Homes in Uxbridge, MA
Home Values in the Area
Average Home Value in this Area
Purchase History
| Date | Type | Sale Price | Title Company |
|---|---|---|---|
| Not Resolvable | $610,000 | None Available | |
| Not Resolvable | $430,000 | -- | |
| Not Resolvable | $385,000 | -- | |
| Not Resolvable | $385,000 | -- | |
| Deed | -- | -- |
Mortgage History
| Date | Status | Loan Amount | Loan Type |
|---|---|---|---|
| Open | $410,000 | Purchase Money Mortgage | |
| Previous Owner | $329,700 | Stand Alone Refi Refinance Of Original Loan | |
| Previous Owner | $344,000 | New Conventional | |
| Previous Owner | $308,000 | New Conventional | |
| Previous Owner | $316,000 | Purchase Money Mortgage | |
| Previous Owner | $269,500 | No Value Available | |
| Previous Owner | $50,000 | No Value Available |
Property History
| Date | Event | Price | Change | Sq Ft Price |
|---|---|---|---|---|
| 07/30/2021 07/30/21 | Sold | $610,000 | +7.0% | $254 / Sq Ft |
| 06/04/2021 06/04/21 | Pending | -- | -- | -- |
| 06/01/2021 06/01/21 | For Sale | $569,900 | +32.5% | $238 / Sq Ft |
| 05/09/2017 05/09/17 | Sold | $430,000 | +2.4% | $179 / Sq Ft |
| 03/19/2017 03/19/17 | Pending | -- | -- | -- |
| 03/09/2017 03/09/17 | For Sale | $419,900 | +9.1% | $175 / Sq Ft |
| 08/15/2013 08/15/13 | Sold | $385,000 | 0.0% | $161 / Sq Ft |
| 07/30/2013 07/30/13 | Pending | -- | -- | -- |
| 07/09/2013 07/09/13 | Off Market | $385,000 | -- | -- |
| 06/18/2013 06/18/13 | Price Changed | $399,900 | -2.4% | $167 / Sq Ft |
| 05/28/2013 05/28/13 | For Sale | $409,900 | -- | $171 / Sq Ft |
Tax History Compared to Growth
Tax History
| Year | Tax Paid | Tax Assessment Tax Assessment Total Assessment is a certain percentage of the fair market value that is determined by local assessors to be the total taxable value of land and additions on the property. | Land | Improvement |
|---|---|---|---|---|
| 2025 | $80 | $610,100 | $157,900 | $452,200 |
| 2024 | $7,592 | $587,600 | $150,100 | $437,500 |
| 2023 | $7,236 | $518,700 | $129,500 | $389,200 |
| 2022 | $6,566 | $433,100 | $113,800 | $319,300 |
| 2021 | $6,852 | $433,100 | $113,800 | $319,300 |
| 2020 | $7,039 | $420,500 | $121,600 | $298,900 |
| 2019 | $7,183 | $414,000 | $133,400 | $280,600 |
| 2018 | $6,983 | $406,700 | $133,400 | $273,300 |
| 2017 | $6,720 | $396,200 | $128,100 | $268,100 |
| 2016 | $6,547 | $372,600 | $99,000 | $273,600 |
| 2015 | $6,393 | $367,400 | $99,000 | $268,400 |
Agents Affiliated with this Home
-
David Restic

Seller's Agent in 2021
David Restic
Property Services Network
(508) 473-0762
8 in this area
84 Total Sales
-
Lori Seavey

Buyer's Agent in 2021
Lori Seavey
Keller Williams Elite
(508) 446-1258
5 in this area
300 Total Sales
-
Lynne Castiglioni
L
Seller's Agent in 2017
Lynne Castiglioni
ERA Key Realty Services- Milf
(508) 277-0434
10 Total Sales
-
I
Seller's Agent in 2013
Ingrid Vincent
ERA Key Realty Services
Map
Source: MLS Property Information Network (MLS PIN)
MLS Number: 72128739
APN: UXBR-000260-001982
- 14 Brown Terrace
- 265 Blackstone St
- 286 Blackstone St
- 16 Rose Ln
- 85 East St
- 69 Pouts Ln
- 29 Pouts Ln Unit 29
- 436 Blackstone St
- 66 Rockmeadow Road Extension
- 41 Pouts Ln
- 77 Park St
- 151 Fisher St
- 19 Surry Dr
- 24 Road Ahr
- 68 S Main St
- 18 Carriage Path
- 77 Cross St Unit 77
- 38 Nature View Dr
- 346 Millville Rd
- 46 Capron St
