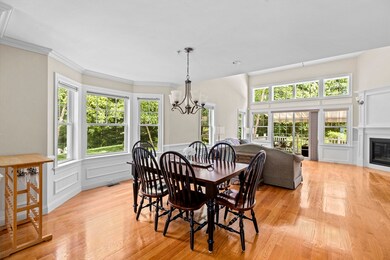
1 Derby Brook Way Unit 1 Hingham, MA 02043
South Hingham NeighborhoodHighlights
- Marina
- Golf Course Community
- Property is near public transit
- South Elementary School Rated A
- Deck
- Cathedral Ceiling
About This Home
As of October 2024Travel down a picturesque, tree-lined street and over a charming stone bridge to reach your sunlit end-unit home at Derby Brook Way. This beautifully maintained residence offers a bright and spacious kitchen with granite countertops, a large island and stainless steel appliances. The adjacent dining room features elegant wainscoting and flows effortlessly into a welcoming family room, complete with a soaring cathedral ceiling, and a cozy gas fireplace.From the family room, step out onto your private deck and patio to enjoy the tranquil and private backyard.The first-floor primary suite includes a walk-in closet and a luxurious bathroom with double vanity sinks, a spacious stand-up shower, and a tub. The second floor offers an expansive family room loft that overlooks the main level, two well appointed bedrooms, and a full bath. The home also has gleaming hardwood floors throughout and a large unfinished basement. Amazing Commuter location near route 3.
Last Agent to Sell the Property
William Raveis R.E. & Home Services Listed on: 07/05/2024

Townhouse Details
Home Type
- Townhome
Est. Annual Taxes
- $11,359
Year Built
- Built in 2011
HOA Fees
- $840 Monthly HOA Fees
Parking
- 2 Car Attached Garage
- Garage Door Opener
- Off-Street Parking
Home Design
- Frame Construction
- Blown Fiberglass Insulation
- Shingle Roof
Interior Spaces
- 2,200 Sq Ft Home
- 2-Story Property
- Chair Railings
- Crown Molding
- Wainscoting
- Cathedral Ceiling
- Ceiling Fan
- Recessed Lighting
- Decorative Lighting
- Sliding Doors
- Living Room with Fireplace
- Dining Area
- Loft
- Basement
- Exterior Basement Entry
Kitchen
- Range
- Microwave
- Dishwasher
- Stainless Steel Appliances
- Solid Surface Countertops
Flooring
- Wood
- Ceramic Tile
Bedrooms and Bathrooms
- 3 Bedrooms
- Primary Bedroom on Main
- Walk-In Closet
- Double Vanity
- Bathtub with Shower
Laundry
- Laundry on main level
- Washer and Electric Dryer Hookup
Outdoor Features
- Deck
- Patio
- Rain Gutters
- Porch
Schools
- South Elementary School
- Hingham Middle School
- Hingham High School
Utilities
- Forced Air Heating and Cooling System
- 2 Cooling Zones
- 2 Heating Zones
- Heating System Uses Natural Gas
- 200+ Amp Service
- Private Sewer
Additional Features
- Handicap Accessible
- Water-Smart Landscaping
- Drought Tolerant Landscaping
- Property is near public transit
Listing and Financial Details
- Assessor Parcel Number M:187 B:101 L:11,4836092
Community Details
Overview
- Association fees include sewer, insurance, maintenance structure, road maintenance, ground maintenance, snow removal, trash
- 20 Units
- Derby Brook Townhomes Community
Amenities
- Shops
Recreation
- Marina
- Golf Course Community
- Jogging Path
- Trails
Ownership History
Purchase Details
Home Financials for this Owner
Home Financials are based on the most recent Mortgage that was taken out on this home.Purchase Details
Similar Homes in the area
Home Values in the Area
Average Home Value in this Area
Purchase History
| Date | Type | Sale Price | Title Company |
|---|---|---|---|
| Condominium Deed | $1,090,000 | None Available | |
| Condominium Deed | $1,090,000 | None Available | |
| Deed | $749,000 | -- | |
| Deed | $749,000 | -- |
Property History
| Date | Event | Price | Change | Sq Ft Price |
|---|---|---|---|---|
| 10/01/2024 10/01/24 | Sold | $1,090,000 | +1.4% | $495 / Sq Ft |
| 07/15/2024 07/15/24 | Pending | -- | -- | -- |
| 07/05/2024 07/05/24 | For Sale | $1,075,000 | -- | $489 / Sq Ft |
Tax History Compared to Growth
Tax History
| Year | Tax Paid | Tax Assessment Tax Assessment Total Assessment is a certain percentage of the fair market value that is determined by local assessors to be the total taxable value of land and additions on the property. | Land | Improvement |
|---|---|---|---|---|
| 2025 | $10,827 | $1,012,800 | $0 | $1,012,800 |
| 2024 | $11,359 | $1,046,900 | $0 | $1,046,900 |
| 2023 | $8,745 | $874,500 | $0 | $874,500 |
| 2022 | $8,995 | $778,100 | $0 | $778,100 |
| 2021 | $9,480 | $803,400 | $0 | $803,400 |
| 2020 | $9,645 | $836,500 | $0 | $836,500 |
| 2019 | $9,879 | $836,500 | $0 | $836,500 |
| 2018 | $8,771 | $745,200 | $0 | $745,200 |
| 2017 | $9,098 | $742,700 | $0 | $742,700 |
| 2016 | $9,161 | $733,500 | $0 | $733,500 |
| 2015 | $9,069 | $723,800 | $0 | $723,800 |
Agents Affiliated with this Home
-
Darleen Lannon

Seller's Agent in 2024
Darleen Lannon
William Raveis R.E. & Home Services
(617) 899-4508
41 in this area
279 Total Sales
-
Christine Powers

Buyer's Agent in 2024
Christine Powers
Coldwell Banker Realty - Cohasset
(781) 405-6563
1 in this area
115 Total Sales
Map
Source: MLS Property Information Network (MLS PIN)
MLS Number: 73260322
APN: HING-000187-000101-000011






