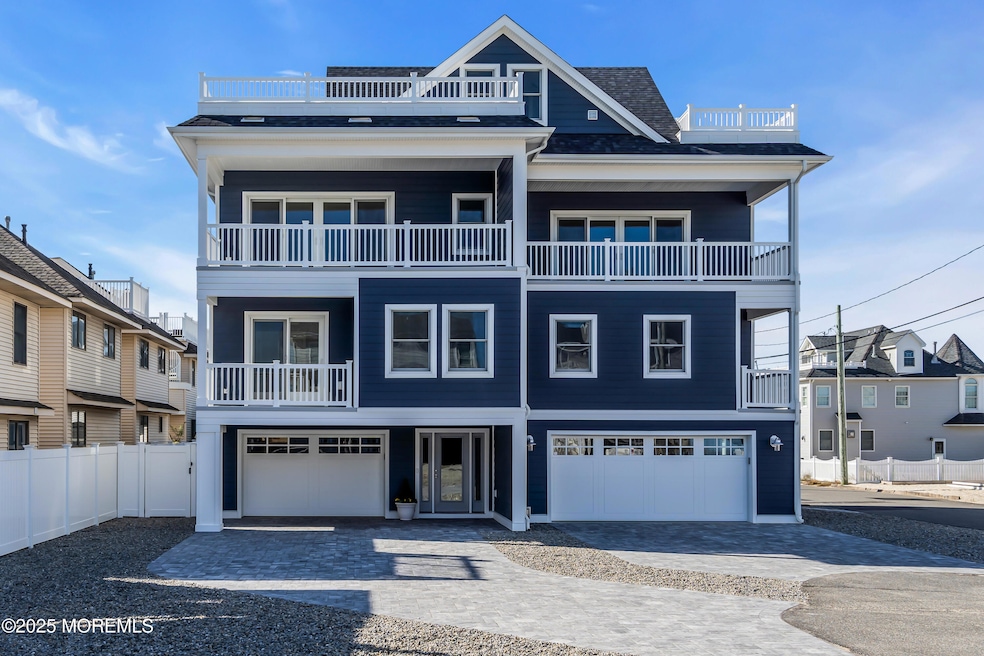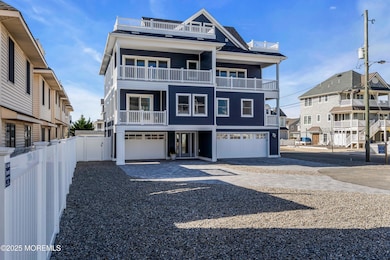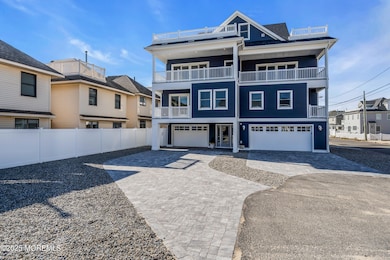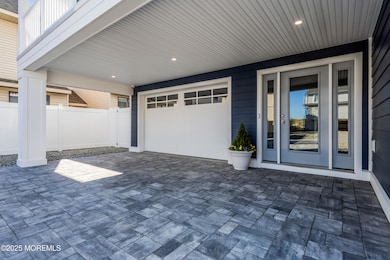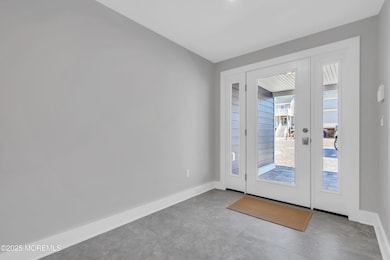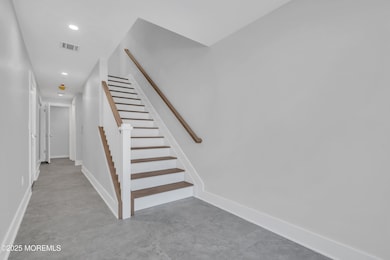1 Diane Ln Unit A Ortley Beach, NJ 08751
Dover Beaches South NeighborhoodEstimated payment $11,413/month
Highlights
- Community Beach Access
- New Construction
- 0.16 Acre Lot
- Water Views
- Oceanside
- Deck
About This Home
Welcome to Ortley Beach's newest standard of coastal luxury. Sophisticated design meets relaxed shore living in this residence. A showcase of Bloomin Properties' commitment to quality, this home combines precision craftsmanship, elevated finishes, and coastal-inspired luxury. Boasting an 823 sq. ft. lower level, oversized garage, and its place within an exclusive two-unit townhome just steps from the beach, it offers a lifestyle as impressive as its panoramic ocean and bay views. Step inside and be greeted by soaring natural light, red oak floors, and exquisite trim work accented with ship lap detailing throughout. A private three-stop elevator connects each level, ensuring both convenience and elegance. The custom chef's kitchen features a GE Profile appliance package, quartz countertops, and custom cabinetry, setting the stage for effortless entertaining.
Featuring 4 spacious bedrooms and 3.5 spa-inspired baths adorned with Moen fixtures, the home strikes the perfect balance of comfort and elegance. The third level hosts a wet bar and beverage center, creating the perfect escape for relaxation and entertaining with panoramic ocean and bay views.
Luxury continues outdoors with multi-level fiberglass decks, generous off-street parking, and an outdoor shower, perfect for rinsing off after a day at the beach.
Defined by its craftsmanship and design, this home is a rare chance to own something truly remarkable in Ortley Beach.
Property Details
Home Type
- Condominium
Est. Annual Taxes
- $11,163
Year Built
- Built in 2025 | New Construction
Parking
- 1 Car Direct Access Garage
- Oversized Parking
- Garage Door Opener
- Driveway with Pavers
- Paver Block
- Off-Street Parking
Home Design
- Asphalt Rolled Roof
Interior Spaces
- 1,984 Sq Ft Home
- 3-Story Property
- Crown Molding
- Ceiling height of 9 feet on the main level
- Recessed Lighting
- Insulated Windows
- Window Screens
- Sliding Doors
- Insulated Doors
- Wood Flooring
- Water Views
- Home Security System
Kitchen
- Eat-In Kitchen
- Gas Cooktop
- Microwave
- Dishwasher
- Kitchen Island
- Quartz Countertops
Bedrooms and Bathrooms
- 4 Bedrooms
- Primary Bathroom is a Full Bathroom
Outdoor Features
- Outdoor Shower
- Oceanside
- Balcony
- Deck
- Exterior Lighting
Schools
- East Dover Elementary School
- Tr Intr East Middle School
- TOMS River East High School
Utilities
- Forced Air Zoned Heating and Cooling System
- Tankless Water Heater
Additional Features
- Energy-Efficient Appliances
- Street terminates at a dead end
Listing and Financial Details
- Assessor Parcel Number 08-00992-0000-00013
Community Details
Overview
- No Home Owners Association
Recreation
- Community Beach Access
Map
Home Values in the Area
Average Home Value in this Area
Tax History
| Year | Tax Paid | Tax Assessment Tax Assessment Total Assessment is a certain percentage of the fair market value that is determined by local assessors to be the total taxable value of land and additions on the property. | Land | Improvement |
|---|---|---|---|---|
| 2025 | $11,163 | $613,000 | $613,000 | -- |
| 2024 | $10,611 | $613,000 | $613,000 | $0 |
| 2023 | $10,231 | $613,000 | $613,000 | $0 |
| 2022 | $10,231 | $613,000 | $613,000 | $0 |
| 2021 | $8,056 | $321,600 | $321,600 | $0 |
| 2020 | $8,021 | $321,600 | $321,600 | $0 |
| 2019 | $7,673 | $321,600 | $321,600 | $0 |
| 2018 | $7,570 | $321,600 | $321,600 | $0 |
| 2017 | $7,506 | $321,600 | $321,600 | $0 |
| 2016 | $7,310 | $321,600 | $321,600 | $0 |
| 2015 | $7,033 | $321,600 | $321,600 | $0 |
| 2014 | $6,696 | $321,600 | $321,600 | $0 |
Property History
| Date | Event | Price | List to Sale | Price per Sq Ft |
|---|---|---|---|---|
| 10/24/2025 10/24/25 | For Sale | $1,985,000 | 0.0% | $1,001 / Sq Ft |
| 09/22/2025 09/22/25 | Off Market | $1,985,000 | -- | -- |
| 09/06/2025 09/06/25 | For Sale | $1,985,000 | -- | $1,001 / Sq Ft |
Purchase History
| Date | Type | Sale Price | Title Company |
|---|---|---|---|
| Deed | $910,000 | Trident Abstract Title | |
| Deed | $910,000 | Trident Abstract Title |
Mortgage History
| Date | Status | Loan Amount | Loan Type |
|---|---|---|---|
| Open | $910,000 | New Conventional | |
| Closed | $910,000 | New Conventional |
Source: MOREMLS (Monmouth Ocean Regional REALTORS®)
MLS Number: 22527038
APN: 08-00992-0000-00013
- 1 Diane Ln Unit B
- 2 2nd Ave Unit 15
- 2400 Oceanfront
- 2030 New Jersey 35 Unit 8
- 2033 New Jersey 35
- 2033 Route 35 N Unit 3
- 16 5th Ave
- 211 1st Ave
- 1 7th Ave
- 15 7th Ave
- 229 2nd Ave
- 1806 Grand Central Ave Unit U10
- 1820 E Pennsylvania Ave
- 8 Pennsylvania Ave
- 313 Shuster Ave
- 1605 Grand Central Ave Unit 1
- 49 Fort Ave
- 67 Coolidge Ave Unit A
- 99 Coolidge Ave
- 108 Dickman Dr
- 11 Dover Ave
- 1 2nd Ave Unit 3
- 1 2nd Ave Unit 34
- 19 Diane Ln
- 10 4th Ave Unit 102
- 26 Newark Ave
- 2302 Grand Central Ave Unit B
- 2204 Grand Central Ave Unit 6
- 15 Elizabeth Ave
- 2105 Grand Central Ave Unit 1
- 1926 Ocean Ave Unit 1-4
- 7 Princeton Ave
- 104 5th Ave Unit Up
- 104 5th Ave Unit Down
- 2020 Baltimore Ave Unit Down
- 104 7th Ave
- 1 New Jersey Ave Unit 2
- 101 7th Ave
- 1922 Baltimore Ave
- 1922 Baltimore Ave
