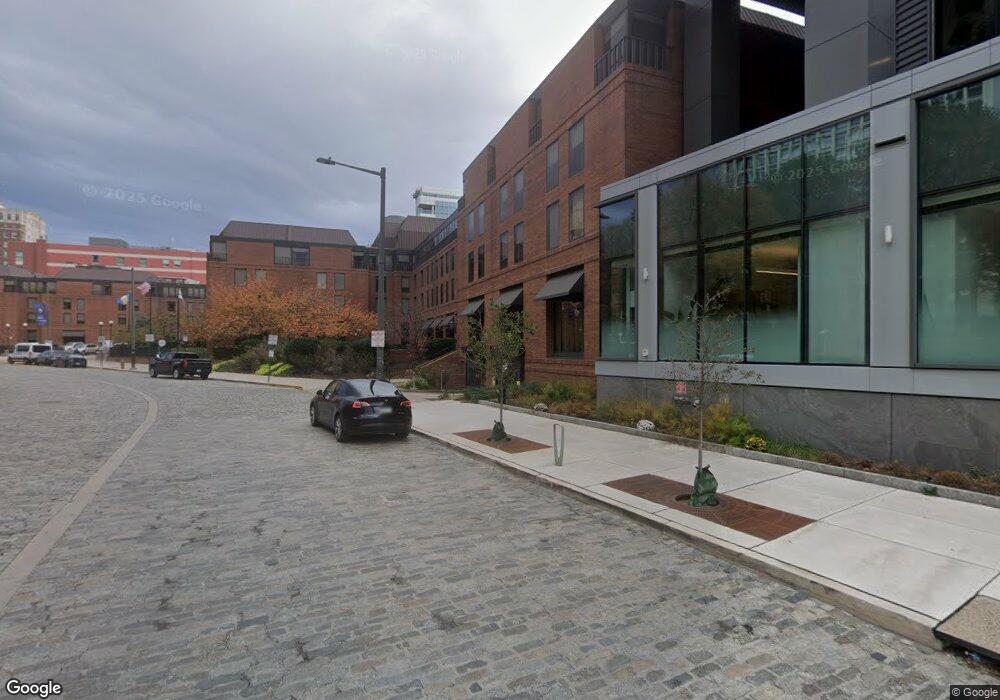1 Dock St Unit 907 Philadelphia, PA 19106
Old City Neighborhood
--
Bed
1
Bath
478
Sq Ft
--
Built
About This Home
This home is located at 1 Dock St Unit 907, Philadelphia, PA 19106. 1 Dock St Unit 907 is a home located in Philadelphia County with nearby schools including General George A McCall Public School, Benjamin Franklin High School, and Mastery Charter High School Lenfest Campus.
Create a Home Valuation Report for This Property
The Home Valuation Report is an in-depth analysis detailing your home's value as well as a comparison with similar homes in the area
Home Values in the Area
Average Home Value in this Area
Tax History Compared to Growth
Map
Nearby Homes
- 142R S Front St
- 200 Locust St Unit 27FN
- 200 Locust St Unit 9HN
- 200 Locust St Unit 8A
- 106 Sansom St
- 210 Locust St Unit 7BW
- 210 Locust St Unit 16EW
- 210 Locust St Unit 15AW
- 210 Locust St Unit 15EW
- 210 Locust St Unit 29EFW
- 220 Locust St Unit 9HS
- 220 Locust St Unit 26AS
- 105 S 2nd St
- 242 Locust St
- 202 Spruce St
- 201 Delancey St
- 2 Willings Alley Mews
- 254 S 3rd St
- 20 S Letitia St Unit 22
- 20 S Letitia St Unit 2B
- 1 Dock St Unit 402
- 1 Dock St Unit 2603
- 1 Dock St Unit 2503
- 1 Dock St Unit 1903
- 1 Dock St Unit 1803
- 1 Dock St Unit 2201
- 1 Dock St Unit 2610
- 1 Dock St Unit 2110
- 1 Dock St Unit 1707
- 1 Dock St Unit 1710
- 1 Dock St Unit 2203
- 1 Dock St Unit 1708
- 1 Dock St Unit 2209
- 1 Dock St Unit 1610
- 1 Dock St Unit 1907
- 1 Dock St Unit 2505
- 1 Dock St Unit PH3103
- 1 Dock St Unit 702
- 1 Dock St Unit 1807
- 1 Dock St Unit 2609
