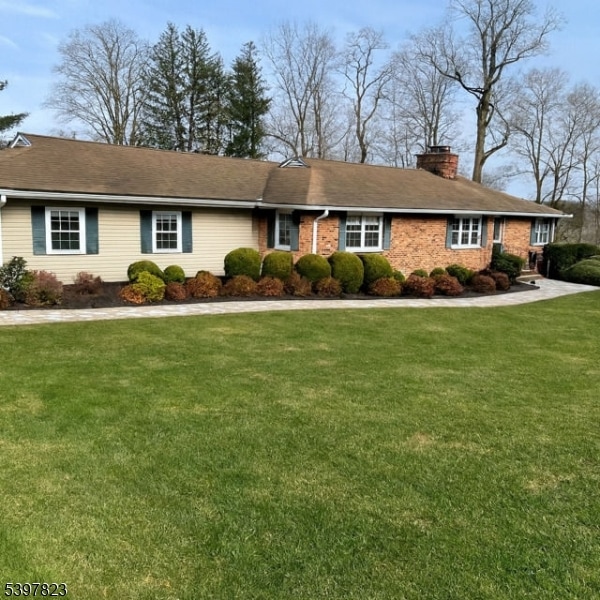1 Dogwood Dr Mendham Twp., NJ 07960
Estimated payment $5,742/month
Highlights
- Sitting Area In Primary Bedroom
- Deck
- Wood Flooring
- Mendham Township Elementary School Rated A-
- Ranch Style House
- Game Room
About This Home
This lovely brick-front ranch on the east side of Mendham Township combines comfort, natural light, and thoughtful updates throughout. A paver walkway bordered by mature landscaping leads to the welcoming front porch. Inside, the spacious living/family room centers around a beautiful stone fireplace, creating a warm focal point for everyday living. The adjacent dining room, brightened by multiple windows, offers an uplifting setting for gatherings. The refreshed kitchen features quartz countertops, stainless steel appliances, ample work space, a pantry, and a cheerful dining area with easy access to the deck for outdoor meals. The private primary suite provides generous space with a walk-in closet, en-suite bath, and a flexible sitting or office area.Two additional bedrooms share a hall bath with a double-sink vanity, and the conveniently located laundry area simplifies daily routines.The walk-out lower level offers an inviting extension of the home with a large leisure/media room featuring a second fireplace and oversized windows. A nearby game room and additional multi-purpose rooms provide options for hobbies, exercise, or storage, along with a powder room. Outdoors, the fenced yard includes a two-tiered deck ideal for seasonal enjoyment, along with easy access to the kitchen and the detached two-car garage with abundant storage. Mendham Township offers access to Blue Ribbon Schools, a robust park and trail system and nearby vibrant Morristown with train service to NYC.
Listing Agent
TURPIN REAL ESTATE, INC. Brokerage Phone: 973-769-2086 Listed on: 11/24/2025
Home Details
Home Type
- Single Family
Est. Annual Taxes
- $13,201
Year Built
- Built in 1956 | Remodeled
Lot Details
- 1 Acre Lot
- Fenced
- Level Lot
- Open Lot
- Sprinkler System
Parking
- 2 Car Detached Garage
Home Design
- Ranch Style House
- Brick Exterior Construction
- Vinyl Siding
Interior Spaces
- Gas Fireplace
- Thermal Windows
- Window Treatments
- Family Room with Fireplace
- Living Room
- Formal Dining Room
- Game Room
Kitchen
- Eat-In Kitchen
- Butlers Pantry
- Gas Oven or Range
- Recirculated Exhaust Fan
- Microwave
- Dishwasher
Flooring
- Wood
- Wall to Wall Carpet
Bedrooms and Bathrooms
- 3 Bedrooms
- Sitting Area In Primary Bedroom
- En-Suite Primary Bedroom
- Walk-In Closet
- Powder Room
- Separate Shower
Laundry
- Laundry Room
- Dryer
- Washer
Finished Basement
- Walk-Out Basement
- Front Basement Entry
- Sump Pump
Home Security
- Carbon Monoxide Detectors
- Fire and Smoke Detector
Outdoor Features
- Deck
Schools
- Mendham Elementary And Middle School
- W.M.Mendham High School
Utilities
- Forced Air Heating and Cooling System
- Standard Electricity
- Gas Water Heater
- Septic System
Listing and Financial Details
- Assessor Parcel Number 2319-00141-0000-00001-0000-
Map
Home Values in the Area
Average Home Value in this Area
Source: Garden State MLS
MLS Number: 3999229
- 17 E Main St
- 16 Glen Gary Dr
- 1 Southern Slope Terrace
- 3 Old Orchard Terrace
- 4 Ascot Ln
- 5 Queens Ct
- 3 Yardley Rd
- 182 Washington Valley Rd
- 2 Abbington Way
- 284 Mendham Rd
- 11 Indian Hollow Rd
- 15 Brockden Dr
- 67 Woodland Rd
- 52 Schoolhouse Ln
- 60 Woodland Rd
- 56 Woodland Rd
- 5 Kensington Ct
- 267 Washington Valley Rd
- 6 Alpine Dr
- 40 Lord William Penn Dr
- 13 W Main St
- 5 Albert Ct
- 62 Gaston Rd
- 87 E Main St Unit 87B
- 87 E Main St Unit 87A
- 23 B W Hanover Ave
- 17 Halstead Rd
- 14 Ash Ln
- 11 Timothy Ct
- 7 Wildflower Ln
- 17 Livingston Rd
- 13 E Main St
- 6 E Main St Unit A-1
- 29 Tall Timber Dr
- 11 Hillcrest Dr
- 15 Center Ave Unit 2
- 183 Washington St Unit A
- 8 Marianna Place
- 48 Budd St
- 81 Western Ave

