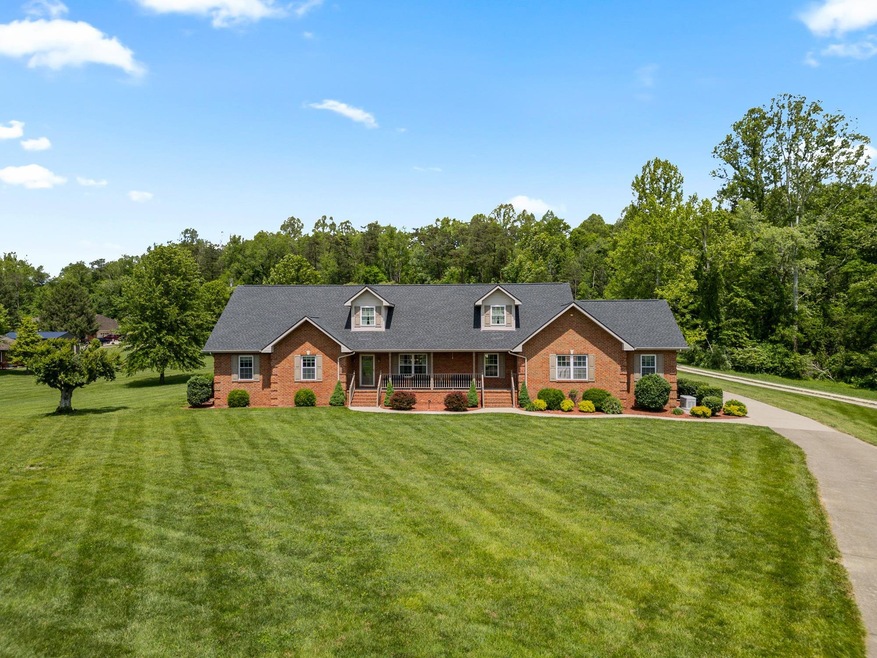
1 Dorothy Ln Milton, WV 25541
Highlights
- 1.44 Acre Lot
- Wood Flooring
- Private Yard
- Milton Middle School Rated A-
- Whirlpool Bathtub
- Workshop
About This Home
As of June 2025Beautiful story and a half brick home on a scenic 1.5 ac lot! Features include hardwood floors, a stunning oversized kitchen with 18 ft island, large pantry, breakfast area and formal dining room. Main floor offers 3 bedrooms plus private Mother-in-law suite. Upstairs includes a spacious bonus room, full bath, lots of storage. Enjoy the fenced, manicured back yard, 3 car garage, additional storage building plus a full house Generac generator. Lots of charm and comfortable floor plan.
Home Details
Home Type
- Single Family
Est. Annual Taxes
- $4,169
Year Built
- Built in 2002
Lot Details
- 1.44 Acre Lot
- Vinyl Fence
- Level Lot
- Private Yard
Home Design
- Brick or Stone Mason
- Shingle Roof
Interior Spaces
- 3,800 Sq Ft Home
- 1.5-Story Property
- Living Quarters
- Ceiling Fan
- Self Contained Fireplace Unit Or Insert
- Gas Log Fireplace
- Insulated Windows
- Window Treatments
- Workshop
- Crawl Space
- Attic Floors
Kitchen
- Built-In Oven
- Range
- Microwave
- Dishwasher
- Disposal
Flooring
- Wood
- Wall to Wall Carpet
- Tile
Bedrooms and Bathrooms
- 4 Bedrooms
- 4 Full Bathrooms
- Whirlpool Bathtub
Laundry
- Dryer
- Washer
Home Security
- Carbon Monoxide Detectors
- Fire and Smoke Detector
Parking
- 3 Car Detached Garage
- Garage Door Opener
Outdoor Features
- Patio
- Storage Shed
- Porch
Schools
- Milton Elementary School
- Milton Middle School
- Midland High School
Utilities
- Central Heating and Cooling System
- Heat Pump System
- Whole House Permanent Generator
- Gas Water Heater
- Cable TV Available
Ownership History
Purchase Details
Home Financials for this Owner
Home Financials are based on the most recent Mortgage that was taken out on this home.Purchase Details
Similar Homes in Milton, WV
Home Values in the Area
Average Home Value in this Area
Purchase History
| Date | Type | Sale Price | Title Company |
|---|---|---|---|
| Warranty Deed | $596,000 | None Listed On Document | |
| Warranty Deed | $596,000 | None Listed On Document | |
| Deed | $420,000 | -- |
Mortgage History
| Date | Status | Loan Amount | Loan Type |
|---|---|---|---|
| Open | $596,000 | New Conventional | |
| Closed | $596,000 | New Conventional |
Property History
| Date | Event | Price | Change | Sq Ft Price |
|---|---|---|---|---|
| 06/24/2025 06/24/25 | Sold | $596,000 | -0.7% | $157 / Sq Ft |
| 05/28/2025 05/28/25 | Pending | -- | -- | -- |
| 05/21/2025 05/21/25 | For Sale | $599,999 | -- | $158 / Sq Ft |
Tax History Compared to Growth
Tax History
| Year | Tax Paid | Tax Assessment Tax Assessment Total Assessment is a certain percentage of the fair market value that is determined by local assessors to be the total taxable value of land and additions on the property. | Land | Improvement |
|---|---|---|---|---|
| 2024 | $4,169 | $277,450 | $22,150 | $255,300 |
| 2023 | $4,169 | $275,410 | $20,110 | $255,300 |
| 2022 | $3,901 | $258,910 | $20,110 | $238,800 |
| 2021 | $3,786 | $250,690 | $20,110 | $230,580 |
| 2020 | $3,650 | $250,690 | $20,110 | $230,580 |
| 2019 | $3,740 | $250,690 | $20,110 | $230,580 |
| 2018 | $3,760 | $251,470 | $20,110 | $231,360 |
| 2017 | $4,067 | $251,470 | $20,110 | $231,360 |
| 2016 | $4,043 | $251,460 | $20,100 | $231,360 |
| 2015 | $4,017 | $251,470 | $20,100 | $231,370 |
| 2014 | $4,027 | $251,470 | $20,100 | $231,370 |
Agents Affiliated with this Home
-
B
Seller's Agent in 2025
Betty Sargent
Old Colony Realtors Huntington
-
A
Seller Co-Listing Agent in 2025
Amber Midkiff
Old Colony Realtors Huntington
-
H
Buyer's Agent in 2025
Heather Davis
EXP REALTY, LLC
Map
Source: Huntington Board of REALTORS®
MLS Number: 181276
APN: 09-11-00090000
- 1737 Us Route 60 W
- 36 Tl Ln
- 660 Fox Fire Rd
- 18 Cardinal Dr
- 68 Highlawn Ave
- 588 Saunders Creek Rd
- 304 Meadow Ln
- 2208
- 2208 Kirby Rd Trlr 161
- 2208 Kirby Rd Trlr 216b
- 1243 Pike St
- 1155 Pike St
- 1 Right Fork Cooper Ridge Rd
- 0 Right Fork Cooper Ridge Rd
- 750 Mason St
- 2001 Mona Ct
- 2221 Avinell Dr
- 3007 Sansom Ct
- 455 Kane St
- 10 Northslope Dr






