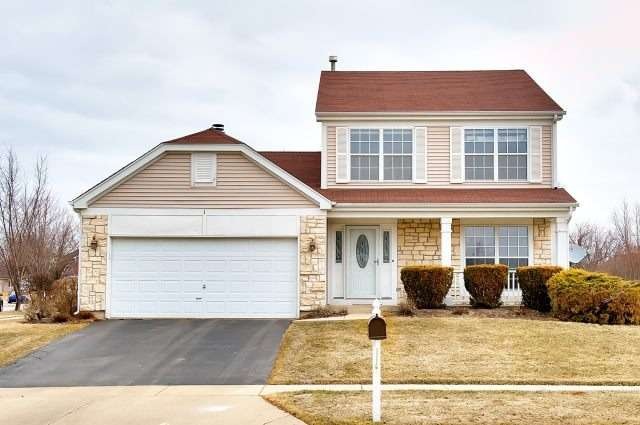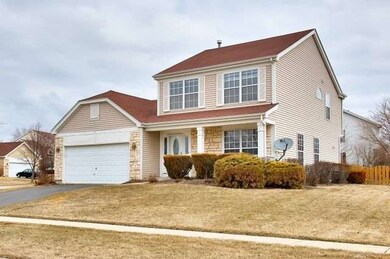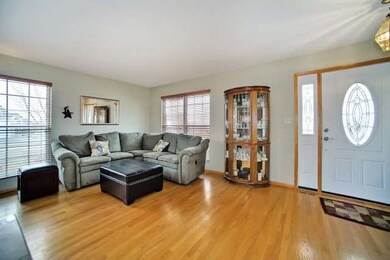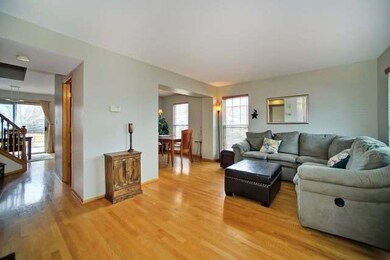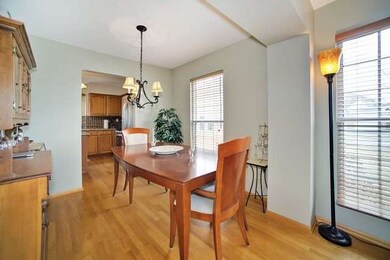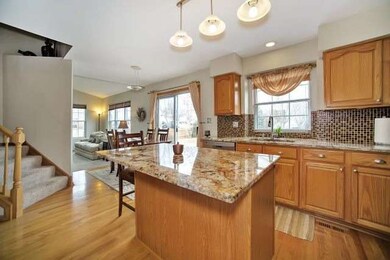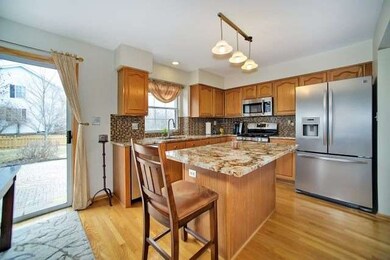
1 Dorset Ct South Elgin, IL 60177
Highlights
- Colonial Architecture
- Vaulted Ceiling
- Corner Lot
- South Elgin High School Rated A-
- Wood Flooring
- Walk-In Pantry
About This Home
As of June 2022Refreshing...all of the design touches you love for a price you can afford! This home boasts a cul-de-sac location, stainless appliances, granite counters, kitchen island, hardwood floors, vaulted family room, skylights, cozy fireplace, and fenced in yard with paver patio. Enjoy relaxing nights on the patio or early morning coffee around the island...you'll be proud to call this HOME all day long! See virtual tour
Last Agent to Sell the Property
Southwestern Real Estate, Inc. License #471019721 Listed on: 03/25/2014
Home Details
Home Type
- Single Family
Est. Annual Taxes
- $8,899
Year Built
- 1995
Lot Details
- Southern Exposure
- Corner Lot
Parking
- Attached Garage
- Garage Door Opener
- Driveway
- Parking Included in Price
- Garage Is Owned
Home Design
- Colonial Architecture
- Slab Foundation
- Asphalt Shingled Roof
- Stone Siding
- Vinyl Siding
Interior Spaces
- Vaulted Ceiling
- Skylights
- Wood Burning Fireplace
- Gas Log Fireplace
- Wood Flooring
Kitchen
- Walk-In Pantry
- Oven or Range
- Microwave
- Dishwasher
- Stainless Steel Appliances
- Kitchen Island
- Disposal
Bedrooms and Bathrooms
- Garden Bath
- Separate Shower
Laundry
- Laundry on upper level
- Dryer
- Washer
Unfinished Basement
- Partial Basement
- Crawl Space
Outdoor Features
- Brick Porch or Patio
Utilities
- Forced Air Heating and Cooling System
- Heating System Uses Gas
Listing and Financial Details
- Homeowner Tax Exemptions
Ownership History
Purchase Details
Home Financials for this Owner
Home Financials are based on the most recent Mortgage that was taken out on this home.Purchase Details
Home Financials for this Owner
Home Financials are based on the most recent Mortgage that was taken out on this home.Purchase Details
Home Financials for this Owner
Home Financials are based on the most recent Mortgage that was taken out on this home.Purchase Details
Home Financials for this Owner
Home Financials are based on the most recent Mortgage that was taken out on this home.Purchase Details
Home Financials for this Owner
Home Financials are based on the most recent Mortgage that was taken out on this home.Similar Homes in South Elgin, IL
Home Values in the Area
Average Home Value in this Area
Purchase History
| Date | Type | Sale Price | Title Company |
|---|---|---|---|
| Warranty Deed | $335,000 | Chicago Title | |
| Interfamily Deed Transfer | -- | First American Title | |
| Interfamily Deed Transfer | -- | First American Title | |
| Warranty Deed | $220,000 | First American Title | |
| Joint Tenancy Deed | $163,000 | First American Title Ins Co |
Mortgage History
| Date | Status | Loan Amount | Loan Type |
|---|---|---|---|
| Open | $301,410 | New Conventional | |
| Previous Owner | $51,000 | Credit Line Revolving | |
| Previous Owner | $204,000 | New Conventional | |
| Previous Owner | $195,768 | New Conventional | |
| Previous Owner | $212,744 | FHA | |
| Previous Owner | $216,015 | FHA | |
| Previous Owner | $123,380 | New Conventional | |
| Previous Owner | $142,404 | Unknown | |
| Previous Owner | $154,400 | No Value Available |
Property History
| Date | Event | Price | Change | Sq Ft Price |
|---|---|---|---|---|
| 06/28/2022 06/28/22 | Sold | $334,900 | 0.0% | $191 / Sq Ft |
| 04/25/2022 04/25/22 | Pending | -- | -- | -- |
| 04/22/2022 04/22/22 | For Sale | $334,900 | +52.2% | $191 / Sq Ft |
| 06/23/2014 06/23/14 | Sold | $220,000 | -7.9% | $126 / Sq Ft |
| 04/01/2014 04/01/14 | Pending | -- | -- | -- |
| 03/25/2014 03/25/14 | For Sale | $239,000 | -- | $137 / Sq Ft |
Tax History Compared to Growth
Tax History
| Year | Tax Paid | Tax Assessment Tax Assessment Total Assessment is a certain percentage of the fair market value that is determined by local assessors to be the total taxable value of land and additions on the property. | Land | Improvement |
|---|---|---|---|---|
| 2024 | $8,899 | $120,770 | $28,317 | $92,453 |
| 2023 | $8,483 | $109,106 | $25,582 | $83,524 |
| 2022 | $8,045 | $99,485 | $23,326 | $76,159 |
| 2021 | $7,578 | $93,011 | $21,808 | $71,203 |
| 2020 | $7,351 | $88,793 | $20,819 | $67,974 |
| 2019 | $7,081 | $84,580 | $19,831 | $64,749 |
| 2018 | $6,944 | $79,680 | $18,682 | $60,998 |
| 2017 | $6,601 | $75,326 | $17,661 | $57,665 |
| 2016 | $6,288 | $69,883 | $16,385 | $53,498 |
| 2015 | -- | $64,054 | $15,018 | $49,036 |
| 2014 | -- | $56,645 | $14,833 | $41,812 |
| 2013 | -- | $58,139 | $15,224 | $42,915 |
Agents Affiliated with this Home
-

Seller's Agent in 2022
Maureen Frederick
Baird & Warner
(847) 903-8688
88 Total Sales
-

Buyer's Agent in 2022
Mathew Tarailo
@ Properties
(630) 818-7909
152 Total Sales
-

Seller's Agent in 2014
Sarah Goss
Southwestern Real Estate, Inc.
(630) 202-3531
164 Total Sales
-

Buyer's Agent in 2014
Chantel Riha
Blue Key Realty, Inc.
(630) 502-2383
6 Total Sales
Map
Source: Midwest Real Estate Data (MRED)
MLS Number: MRD08566737
APN: 06-34-452-044
- 895 Franklin Dr
- 19 Vernon Ct
- 316 Cornwall Ave
- 1 Churchill Ct
- 569 Arbor Ln
- 1313 Endicott Rd
- 46 Bunkerhill Ave
- 424 Collingwood Rd
- 112 Sweetbriar Ct
- 428 Collingwood Rd
- 428 Collingwood Rd
- 428 Collingwood Rd
- 428 Collingwood Rd
- 428 Collingwood Rd
- 428 Collingwood Rd
- 428 Collingwood Rd
- 428 Collingwood Rd
- 428 Collingwood Rd
- 428 Collingwood Rd
- 428 Collingwood Rd
