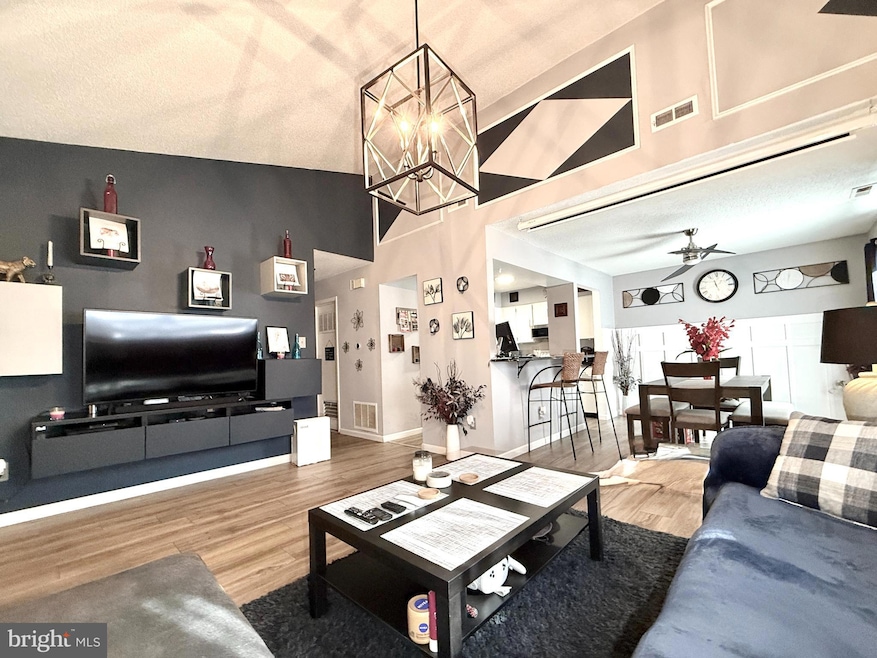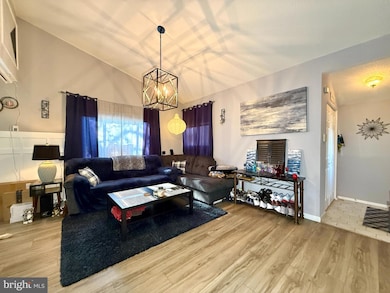1 Dover Dr Lindenwold, NJ 08021
Estimated payment $2,059/month
Highlights
- Rambler Architecture
- Community Pool
- Outdoor Storage
- Corner Lot
- Patio
- Forced Air Heating and Cooling System
About This Home
Come see this tastefully renovated 3 bed, 2 bath end unit condo! Enter into the family room with cathedral ceilings and a wonderful open concept! This home has been upgraded with custom carpentry throughout. There are shadow boxes and wainscoting that really make this home shine! There are newer modern fixtures throughout! The kitchen has been upgraded with granite counters and a seated bar area. There are sliders that take you from the formal dining room to the back yard. There are new LVP floors throughout! The primary bath has been redone with new floors, a beautiful new tile shower and vanity. The full hall bath has received new floors and vanity. This home is very well kept. Schedule a showing and fall in love with your new home! This home is in close proximity to the PATCO speed line, and is accessible to Philadelphia, shore points, NY and Delaware. There are plenty of stores, shops and anything you can think of nearby! Please note that the HOA is not FHA approved, but Conventional and VA should be ok. Any potential Buyers should verify this with their lender directly.
Listing Agent
(267) 918-0890 omardinrealtor@gmail.com EXP Realty, LLC License #RS358935 Listed on: 02/05/2025

Townhouse Details
Home Type
- Townhome
Est. Annual Taxes
- $3,732
Year Built
- Built in 1973
Lot Details
- Property is in very good condition
HOA Fees
- $699 Monthly HOA Fees
Home Design
- Rambler Architecture
- Slab Foundation
- Frame Construction
Interior Spaces
- 1,110 Sq Ft Home
- Property has 1 Level
- Dishwasher
- Laundry on main level
Bedrooms and Bathrooms
- 3 Main Level Bedrooms
- 2 Full Bathrooms
Parking
- Parking Lot
- 1 Assigned Parking Space
Outdoor Features
- Patio
- Outdoor Storage
Utilities
- Forced Air Heating and Cooling System
- Natural Gas Water Heater
Listing and Financial Details
- Tax Lot 00013
- Assessor Parcel Number 22-00240-00013-C0208
Community Details
Overview
- Association fees include common area maintenance, lawn maintenance, pool(s), recreation facility, snow removal, trash
- Georgetown Subdivision
Recreation
- Community Pool
Pet Policy
- Dogs and Cats Allowed
Map
Home Values in the Area
Average Home Value in this Area
Tax History
| Year | Tax Paid | Tax Assessment Tax Assessment Total Assessment is a certain percentage of the fair market value that is determined by local assessors to be the total taxable value of land and additions on the property. | Land | Improvement |
|---|---|---|---|---|
| 2025 | $3,733 | $75,500 | $20,000 | $55,500 |
| 2024 | $3,754 | $75,500 | $20,000 | $55,500 |
| 2023 | $3,754 | $75,500 | $20,000 | $55,500 |
| 2022 | $3,750 | $75,500 | $20,000 | $55,500 |
| 2021 | $3,854 | $75,500 | $20,000 | $55,500 |
| 2020 | $3,831 | $75,500 | $20,000 | $55,500 |
| 2019 | $3,865 | $75,500 | $20,000 | $55,500 |
| 2018 | $3,855 | $75,500 | $20,000 | $55,500 |
| 2017 | $3,740 | $75,500 | $20,000 | $55,500 |
| 2016 | $3,656 | $75,500 | $20,000 | $55,500 |
| 2015 | $3,502 | $75,500 | $20,000 | $55,500 |
| 2014 | $3,349 | $75,500 | $20,000 | $55,500 |
Property History
| Date | Event | Price | List to Sale | Price per Sq Ft | Prior Sale |
|---|---|---|---|---|---|
| 02/05/2025 02/05/25 | For Sale | $200,000 | +73.9% | $180 / Sq Ft | |
| 11/05/2021 11/05/21 | Sold | $115,000 | +4.6% | $104 / Sq Ft | View Prior Sale |
| 10/05/2021 10/05/21 | Pending | -- | -- | -- | |
| 09/30/2021 09/30/21 | For Sale | $109,900 | +92.8% | $99 / Sq Ft | |
| 09/20/2019 09/20/19 | Sold | $57,000 | -12.3% | $51 / Sq Ft | View Prior Sale |
| 08/15/2019 08/15/19 | Pending | -- | -- | -- | |
| 07/24/2019 07/24/19 | Price Changed | $65,000 | -10.3% | $59 / Sq Ft | |
| 06/18/2019 06/18/19 | Price Changed | $72,500 | -2.7% | $65 / Sq Ft | |
| 04/24/2019 04/24/19 | For Sale | $74,500 | -- | $67 / Sq Ft |
Purchase History
| Date | Type | Sale Price | Title Company |
|---|---|---|---|
| Deed | $115,000 | New Title Company Name | |
| Deed | $57,000 | Sjs Title Llc | |
| Deed | $52,000 | -- |
Mortgage History
| Date | Status | Loan Amount | Loan Type |
|---|---|---|---|
| Previous Owner | $92,000 | New Conventional | |
| Previous Owner | $45,600 | New Conventional | |
| Previous Owner | $51,000 | FHA |
Source: Bright MLS
MLS Number: NJCD2085754
APN: 22-00240-0000-00013-0000-C0208
- 15 Dover Dr
- 18 Glenwood Dr
- 37 Chiswick Dr
- 39 Spring Garden St
- 407 Mason Run
- 408 Mason Run
- 1102 Mason Run
- 2703 Greenwood Dr
- 2702 Greenwood Dr
- 2502 Greenwood Dr
- 2701 Tall Pines
- 334 Chews Landing Rd
- 802 Timber Creek Rd
- 2209 Greenwood Dr
- 2210 Greenwood Dr
- 104 Timber Creek Rd
- 2004 Greenwood Dr
- 2005 Greenwood Dr
- 413 10th Ave
- 225 Chews Landing Rd
- 828 Blackwood Clementon Rd
- 6 Glenn Alpine
- 105 Blackwood Clementon Rd
- 201 Timber Creek Rd
- 322 7th Ave
- 1900 Laurel Rd
- 1600 Laurel Rd
- 1800 Laurel Rd
- 1990 Laurel Rd
- 801 W Park Ave
- 459 La Cascata
- 800 Chews Landing Rd
- 1608 Huntingdon Mews
- 58 Chews Landing Rd
- 1003 Huntingdon Mews
- 1801 Broadacres Dr
- 1341 Blackwood Clementon Rd
- 534 Park Ave
- 320 W Branch Ave
- 1756 Hybrid Place






