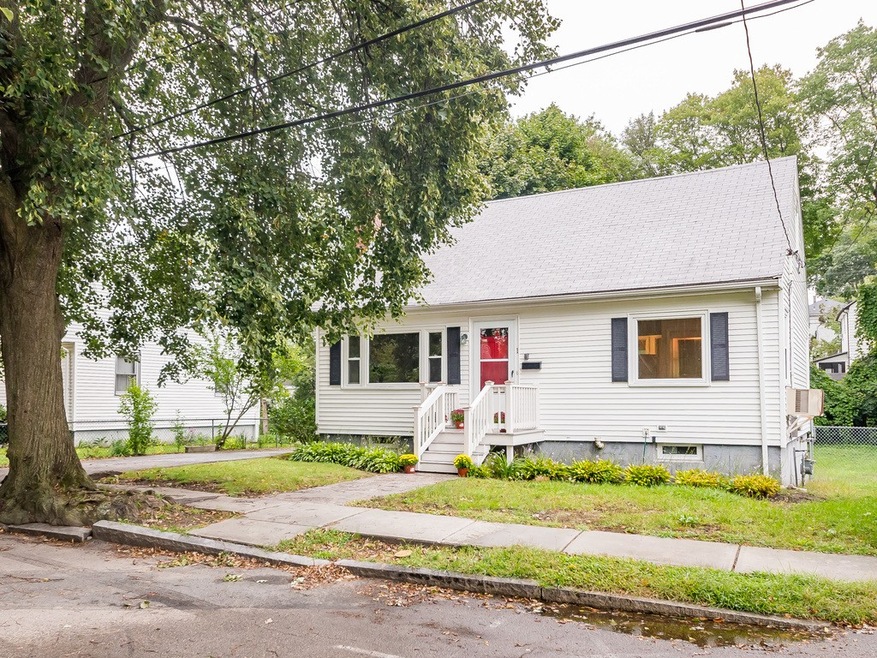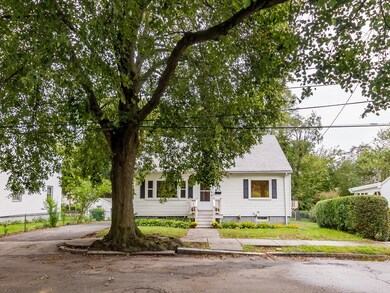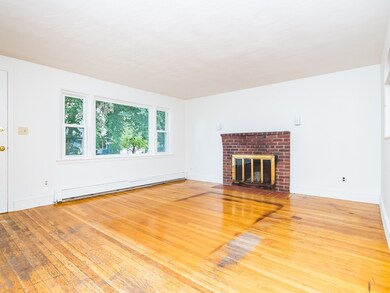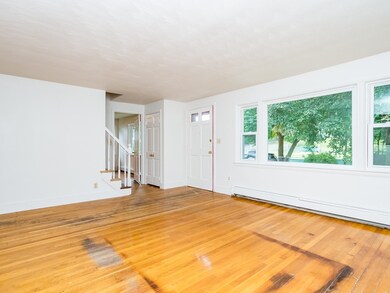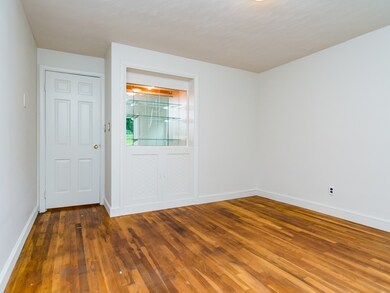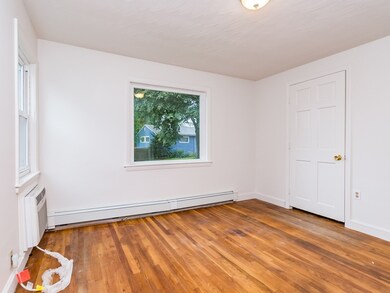
Highlights
- Deck
- Wood Flooring
- Fenced Yard
About This Home
As of January 2019Seller has accepted an offer. Sun and Mon OHs cancelled. Traditional Cape style home is a canvas that awaits your personal touch! 3 BRS & 2 full baths. No traffic jams during the morning rush! The LR w frpl is a perfect cozy spot for reading or watching movies. Enjoy home cooked meals or pizza from Tony's Place in the formal DR. Sip your morning coffee on the porch just outside the EIK. The semi-finished lower level, w frpl & high ceilings, could be a playroom, teen retreat, home gym or adult hideaway-you choose! Maintenance free vinyl siding means you spend more time playing & less time working. The expansive, fenced yard is just right for your four-legged buddy or the annual Thanksgiving football game. Fantastic loc is conv to everything! Explore the restaurants or visit the library on Centre Street. Head over to Legacy Place & catch a movie or go bowling. The Street & Shops at Chestnut HIll are just a stone's throw away. EZ access to highways & public trans.
Last Agent to Sell the Property
Kim Sullivan
Insight Realty Group, Inc. Listed on: 09/27/2018
Home Details
Home Type
- Single Family
Est. Annual Taxes
- $9,076
Year Built
- Built in 1925
Lot Details
- Year Round Access
- Fenced Yard
Flooring
- Wood
- Tile
- Vinyl
Utilities
- Cooling System Mounted In Outer Wall Opening
- Window Unit Cooling System
- Hot Water Baseboard Heater
- Heating System Uses Gas
- Electric Water Heater
- Cable TV Available
Additional Features
- Dishwasher
- Deck
- Basement
Listing and Financial Details
- Assessor Parcel Number W:20 P:08771 S:001
Ownership History
Purchase Details
Purchase Details
Home Financials for this Owner
Home Financials are based on the most recent Mortgage that was taken out on this home.Purchase Details
Home Financials for this Owner
Home Financials are based on the most recent Mortgage that was taken out on this home.Purchase Details
Home Financials for this Owner
Home Financials are based on the most recent Mortgage that was taken out on this home.Purchase Details
Home Financials for this Owner
Home Financials are based on the most recent Mortgage that was taken out on this home.Purchase Details
Home Financials for this Owner
Home Financials are based on the most recent Mortgage that was taken out on this home.Similar Home in West Roxbury, MA
Home Values in the Area
Average Home Value in this Area
Purchase History
| Date | Type | Sale Price | Title Company |
|---|---|---|---|
| Quit Claim Deed | -- | None Available | |
| Not Resolvable | $650,000 | -- | |
| Not Resolvable | $444,000 | -- | |
| Deed | $300,000 | -- | |
| Deed | $178,000 | -- | |
| Deed | $167,000 | -- |
Mortgage History
| Date | Status | Loan Amount | Loan Type |
|---|---|---|---|
| Previous Owner | $350,000 | Stand Alone Refi Refinance Of Original Loan | |
| Previous Owner | $166,000 | Unknown | |
| Previous Owner | $235,000 | No Value Available | |
| Previous Owner | $270,000 | Purchase Money Mortgage | |
| Previous Owner | $160,200 | Purchase Money Mortgage | |
| Previous Owner | $150,300 | Purchase Money Mortgage |
Property History
| Date | Event | Price | Change | Sq Ft Price |
|---|---|---|---|---|
| 01/31/2019 01/31/19 | Sold | $650,000 | +0.2% | $433 / Sq Ft |
| 01/08/2019 01/08/19 | Pending | -- | -- | -- |
| 01/02/2019 01/02/19 | For Sale | $649,000 | +46.2% | $433 / Sq Ft |
| 10/15/2018 10/15/18 | Sold | $444,000 | +3.5% | $381 / Sq Ft |
| 09/29/2018 09/29/18 | Pending | -- | -- | -- |
| 09/27/2018 09/27/18 | For Sale | $429,000 | -- | $368 / Sq Ft |
Tax History Compared to Growth
Tax History
| Year | Tax Paid | Tax Assessment Tax Assessment Total Assessment is a certain percentage of the fair market value that is determined by local assessors to be the total taxable value of land and additions on the property. | Land | Improvement |
|---|---|---|---|---|
| 2025 | $9,076 | $783,800 | $235,300 | $548,500 |
| 2024 | $8,697 | $797,900 | $244,900 | $553,000 |
| 2023 | $8,162 | $760,000 | $233,300 | $526,700 |
| 2022 | $7,517 | $690,900 | $212,100 | $478,800 |
| 2021 | $7,110 | $666,400 | $207,900 | $458,500 |
| 2020 | $5,094 | $482,400 | $188,200 | $294,200 |
| 2019 | $4,751 | $450,800 | $157,900 | $292,900 |
| 2018 | $4,374 | $417,400 | $157,900 | $259,500 |
| 2017 | $4,332 | $409,100 | $157,900 | $251,200 |
| 2016 | $4,608 | $418,900 | $157,900 | $261,000 |
| 2015 | $4,799 | $396,300 | $181,300 | $215,000 |
| 2014 | $4,702 | $373,800 | $181,300 | $192,500 |
Agents Affiliated with this Home
-
Steven Musto

Seller's Agent in 2019
Steven Musto
Insight Realty Group, Inc.
(617) 892-5888
23 in this area
206 Total Sales
-
Timothy Naber
T
Buyer's Agent in 2019
Timothy Naber
Gilmore Murphy Realty LLC
(617) 959-2540
1 in this area
6 Total Sales
-
K
Seller's Agent in 2018
Kim Sullivan
Insight Realty Group, Inc.
Map
Source: MLS Property Information Network (MLS PIN)
MLS Number: 72402205
APN: WROX-000000-000020-008771-000001
- 381 Baker St
- 1216 Vfw Pkwy Unit 40
- 1216 Vfw Pkwy Unit 47
- 1214 Vfw Pkwy Unit 37
- 17 Powell St
- 116 Spring St Unit D2
- 5 Cass St Unit 12
- 990 Vfw Pkwy Unit 302
- 146 Spring St
- 180 Dent St
- 331 Vermont St
- 100 Keith St
- 425 Lagrange St Unit 203
- 615 Lagrange St
- 9 Carroll St
- 196 Gardner St Unit 196
- 66 Cass St
- 97 Baker St
- 81 Cass St Unit 81
- 18 Richwood St
