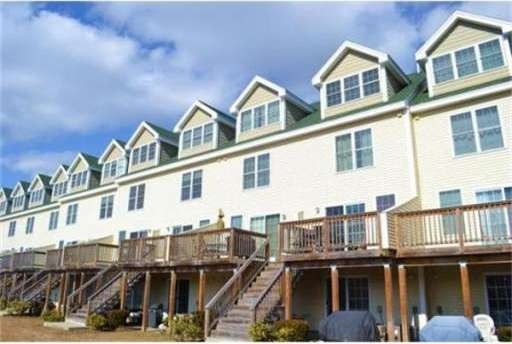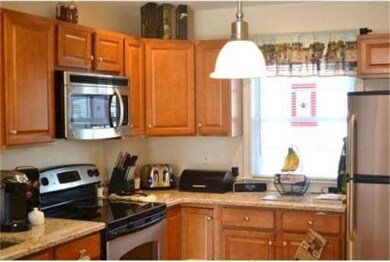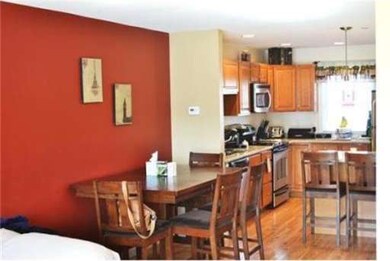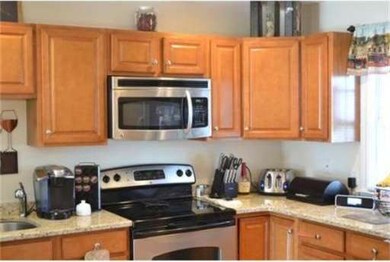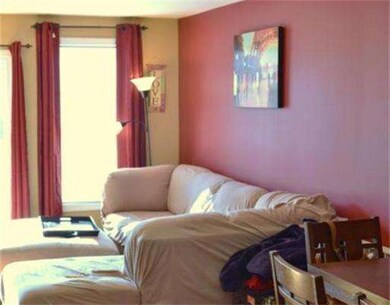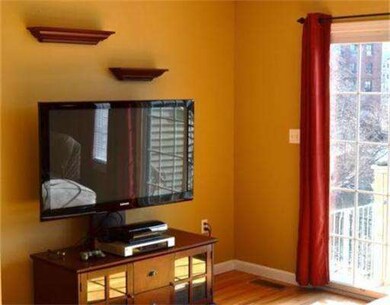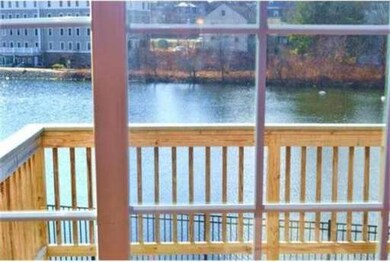
1 Drake Way Unit 11 Peabody, MA 01960
Peabody Town Center NeighborhoodAbout This Home
As of October 2021Short sale approved $265,000 .Imagine sitting on the deck of your home watching the water as it glistens in the sun light, in your immaculate 3-bedroom condo/townhouse in a great location of Peabody. Master bedroom suite with master bath is located on a floor of its own—welcome to privacy! Granite kitchen & bath counters—oak hardwood floors on 1st floor. 1 car garage and 2 deeded spaces. Easy access to RT 128, Peabody/Essex Society/Museum and the Mall.
Property Details
Home Type
Condominium
Est. Annual Taxes
$4,612
Year Built
2006
Lot Details
0
Listing Details
- Unit Level: 1
- Unit Placement: Street, Middle
- Special Features: 12
- Property Sub Type: Condos
- Year Built: 2006
Interior Features
- Has Basement: Yes
- Number of Rooms: 5
- Amenities: Public Transportation, Shopping, Laundromat, Highway Access, House of Worship
- Electric: Circuit Breakers, 100 Amps
- Energy: Insulated Windows
- Flooring: Wood, Wall to Wall Carpet
- Insulation: Full, Fiberglass
- Interior Amenities: Cable Available
- Bedroom 2: Second Floor, 13X9
- Bedroom 3: Second Floor, 13X9
- Bathroom #1: First Floor
- Bathroom #2: Second Floor
- Bathroom #3: Third Floor
- Kitchen: First Floor, 13X9
- Living Room: First Floor, 21X14
- Master Bedroom: Third Floor, 19X10
- Master Bedroom Description: Flooring - Wall to Wall Carpet
Exterior Features
- Construction: Frame
- Exterior: Vinyl
- Exterior Unit Features: Deck
Garage/Parking
- Garage Parking: Under
- Garage Spaces: 1
- Parking: Off-Street, Guest
- Parking Spaces: 2
Utilities
- Hot Water: Electric
Condo/Co-op/Association
- Condominium Name: Drake Crossing
- Association Fee Includes: Water, Sewer, Master Insurance, Exterior Maintenance, Landscaping, Snow Removal
- Association Pool: No
- Management: Professional - Off Site
- Pets Allowed: Yes w/ Restrictions
- No Units: 17
- Unit Building: 11
Ownership History
Purchase Details
Home Financials for this Owner
Home Financials are based on the most recent Mortgage that was taken out on this home.Purchase Details
Home Financials for this Owner
Home Financials are based on the most recent Mortgage that was taken out on this home.Purchase Details
Home Financials for this Owner
Home Financials are based on the most recent Mortgage that was taken out on this home.Similar Home in Peabody, MA
Home Values in the Area
Average Home Value in this Area
Purchase History
| Date | Type | Sale Price | Title Company |
|---|---|---|---|
| Condominium Deed | $445,000 | None Available | |
| Not Resolvable | $265,000 | -- | |
| Deed | $265,000 | -- |
Mortgage History
| Date | Status | Loan Amount | Loan Type |
|---|---|---|---|
| Open | $250,000 | Purchase Money Mortgage | |
| Previous Owner | $247,500 | Adjustable Rate Mortgage/ARM | |
| Previous Owner | $251,750 | New Conventional | |
| Previous Owner | $251,750 | Purchase Money Mortgage |
Property History
| Date | Event | Price | Change | Sq Ft Price |
|---|---|---|---|---|
| 10/01/2021 10/01/21 | Sold | $445,000 | +11.3% | $275 / Sq Ft |
| 09/13/2021 09/13/21 | Pending | -- | -- | -- |
| 09/08/2021 09/08/21 | For Sale | $399,900 | +50.9% | $247 / Sq Ft |
| 05/17/2013 05/17/13 | Sold | $265,000 | 0.0% | $172 / Sq Ft |
| 05/14/2013 05/14/13 | Pending | -- | -- | -- |
| 11/01/2012 11/01/12 | Price Changed | $265,000 | +3.9% | $172 / Sq Ft |
| 09/27/2012 09/27/12 | Price Changed | $255,000 | +4.1% | $166 / Sq Ft |
| 07/23/2012 07/23/12 | Price Changed | $245,000 | -10.9% | $159 / Sq Ft |
| 06/05/2012 06/05/12 | For Sale | $275,000 | -- | $179 / Sq Ft |
Tax History Compared to Growth
Tax History
| Year | Tax Paid | Tax Assessment Tax Assessment Total Assessment is a certain percentage of the fair market value that is determined by local assessors to be the total taxable value of land and additions on the property. | Land | Improvement |
|---|---|---|---|---|
| 2025 | $4,612 | $498,100 | $0 | $498,100 |
| 2024 | $4,218 | $462,500 | $0 | $462,500 |
| 2023 | $3,977 | $417,800 | $0 | $417,800 |
| 2022 | $3,751 | $371,400 | $0 | $371,400 |
| 2021 | $3,653 | $348,200 | $0 | $348,200 |
| 2020 | $3,589 | $334,200 | $0 | $334,200 |
| 2019 | $3,451 | $313,400 | $0 | $313,400 |
| 2018 | $3,511 | $306,400 | $0 | $306,400 |
| 2017 | $3,548 | $301,700 | $0 | $301,700 |
| 2016 | $3,154 | $264,600 | $0 | $264,600 |
| 2015 | $3,198 | $260,000 | $0 | $260,000 |
Agents Affiliated with this Home
-

Seller's Agent in 2021
Mark Vadala
Vadala Real Estate
(978) 490-0939
1 in this area
51 Total Sales
-
T
Buyer's Agent in 2021
The Quail Group
eXp Realty
(978) 406-9294
8 in this area
247 Total Sales
-

Seller's Agent in 2013
Joseph Militello
eXp Realty
(978) 815-3877
18 Total Sales
Map
Source: MLS Property Information Network (MLS PIN)
MLS Number: 71392322
APN: PEAB-000074-000000-000910
- 52 Warren St Unit 1
- 10 Crowninshield St Unit 408
- 20 Kosciusko St
- 8R Elm St Unit 1
- 16 Tremont St
- 21 Emerson St
- 38-1/2 Ellsworth Rd
- 62 Wallis St
- 46 Wallis St
- 14 Wahtera Rd
- 61 King St
- 5 Park St Unit 2
- 39 Buttonwood Ln
- 51 Newcastle Rd
- 18 Union St Unit 2
- 10 Elliott Place Unit 3
- 14 Tremont St
- 50 Tracey St
- 2 Blaney Ave Unit 2
- 9 Shamrock St
