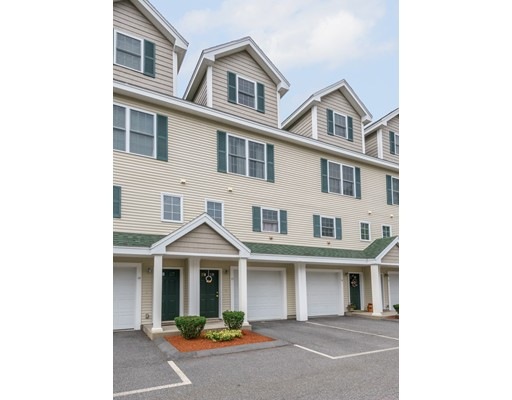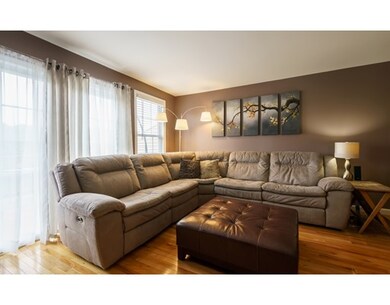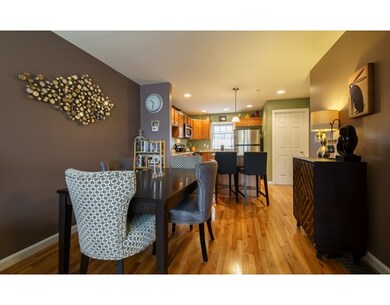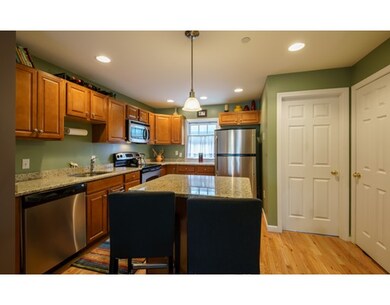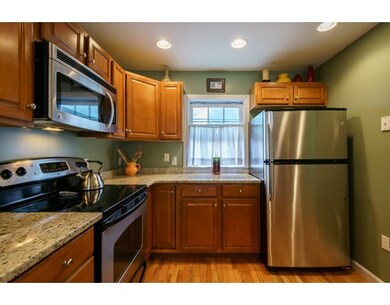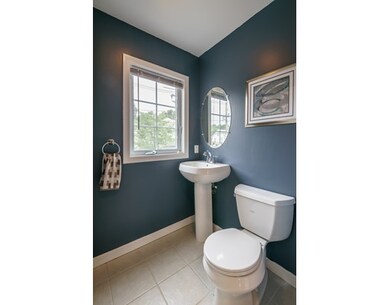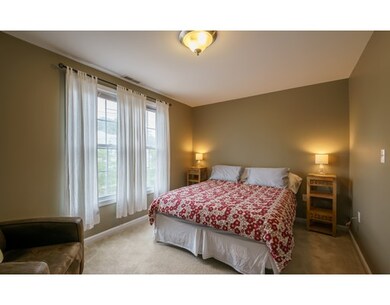
1 Drake Way Unit 15 Peabody, MA 01960
Peabody Town Center NeighborhoodAbout This Home
As of September 2016Come Home to Drake Crossing! Lovely 3 bedroom 2 1/2 bath townhouse overlooking pond. Hardwood floors and open floor plain on main level. Kitchen with granite countertops and stainless appliances. Comfortable living/dining area. Slider to deck overlooking pond. Second floor has two spacious bedrooms and a bath. Master suite encompasses entire third level with walk-in closet, sitting area and bath. One-car garage, roomy storage and exterior access from lower level. Convenient to highway and malls.
Property Details
Home Type
Condominium
Est. Annual Taxes
$4,612
Year Built
2006
Lot Details
0
Listing Details
- Unit Level: 1
- Property Type: Condominium/Co-Op
- Special Features: None
- Property Sub Type: Condos
- Year Built: 2006
Interior Features
- Appliances: Range, Dishwasher, Refrigerator, Washer / Dryer Combo
- Has Basement: Yes
- Primary Bathroom: Yes
- Number of Rooms: 5
- Amenities: Public Transportation, Shopping, Walk/Jog Trails, Medical Facility, Bike Path, Highway Access, House of Worship, Public School
- Electric: Circuit Breakers
- Flooring: Wood, Tile, Wall to Wall Carpet
- Bedroom 2: Second Floor
- Bedroom 3: Second Floor
- Bathroom #1: First Floor
- Bathroom #2: Second Floor
- Bathroom #3: Third Floor
- Kitchen: First Floor
- Laundry Room: Second Floor
- Living Room: First Floor
- Master Bedroom: Third Floor
- Master Bedroom Description: Bathroom - Full, Closet - Walk-in, Closet, Flooring - Wall to Wall Carpet, Window(s) - Bay/Bow/Box
- Oth1 Dscrp: Exterior Access, Slider, Walk-in Storage
- Oth1 Level: Basement
- No Living Levels: 3
Exterior Features
- Construction: Frame
- Exterior: Aluminum, Vinyl
- Exterior Unit Features: Deck
- Waterview Flag: Yes
Garage/Parking
- Garage Parking: Under
- Garage Spaces: 1
- Parking: Off-Street, Guest
- Parking Spaces: 1
Utilities
- Cooling: Central Air
- Heating: Forced Air, Gas
- Heat Zones: 2
- Hot Water: Natural Gas
- Sewer: City/Town Sewer
- Water: City/Town Water
Condo/Co-op/Association
- Condominium Name: Drake Crossing Condominium
- Association Fee Includes: Water, Sewer, Master Insurance, Exterior Maintenance, Road Maintenance, Landscaping, Snow Removal, Refuse Removal
- Management: Professional - Off Site, Owner Association
- Pets Allowed: Yes
- No Units: 17
- Unit Building: 15
Fee Information
- Fee Interval: Monthly
Lot Info
- Assessor Parcel Number: M:0074 B:0914
- Zoning: R4
Multi Family
- Waterview: Pond
Ownership History
Purchase Details
Home Financials for this Owner
Home Financials are based on the most recent Mortgage that was taken out on this home.Purchase Details
Home Financials for this Owner
Home Financials are based on the most recent Mortgage that was taken out on this home.Purchase Details
Home Financials for this Owner
Home Financials are based on the most recent Mortgage that was taken out on this home.Similar Home in Peabody, MA
Home Values in the Area
Average Home Value in this Area
Purchase History
| Date | Type | Sale Price | Title Company |
|---|---|---|---|
| Not Resolvable | $312,000 | -- | |
| Not Resolvable | $281,000 | -- | |
| Deed | $260,000 | -- |
Mortgage History
| Date | Status | Loan Amount | Loan Type |
|---|---|---|---|
| Open | $302,640 | New Conventional | |
| Previous Owner | $272,570 | New Conventional | |
| Previous Owner | $251,391 | No Value Available | |
| Previous Owner | $255,290 | Purchase Money Mortgage |
Property History
| Date | Event | Price | Change | Sq Ft Price |
|---|---|---|---|---|
| 09/27/2016 09/27/16 | Sold | $312,000 | +0.7% | $193 / Sq Ft |
| 07/28/2016 07/28/16 | Pending | -- | -- | -- |
| 07/25/2016 07/25/16 | Price Changed | $309,900 | -3.2% | $191 / Sq Ft |
| 07/08/2016 07/08/16 | For Sale | $320,000 | +13.9% | $198 / Sq Ft |
| 07/02/2013 07/02/13 | Sold | $281,000 | +0.4% | $182 / Sq Ft |
| 05/20/2013 05/20/13 | Pending | -- | -- | -- |
| 02/15/2013 02/15/13 | Price Changed | $279,900 | -1.8% | $182 / Sq Ft |
| 01/10/2013 01/10/13 | For Sale | $285,000 | -- | $185 / Sq Ft |
Tax History Compared to Growth
Tax History
| Year | Tax Paid | Tax Assessment Tax Assessment Total Assessment is a certain percentage of the fair market value that is determined by local assessors to be the total taxable value of land and additions on the property. | Land | Improvement |
|---|---|---|---|---|
| 2025 | $4,612 | $498,100 | $0 | $498,100 |
| 2024 | $4,218 | $462,500 | $0 | $462,500 |
| 2023 | $3,977 | $417,800 | $0 | $417,800 |
| 2022 | $3,751 | $371,400 | $0 | $371,400 |
| 2021 | $3,653 | $348,200 | $0 | $348,200 |
| 2020 | $3,589 | $334,200 | $0 | $334,200 |
| 2019 | $3,451 | $313,400 | $0 | $313,400 |
| 2018 | $3,511 | $306,400 | $0 | $306,400 |
| 2017 | $3,548 | $301,700 | $0 | $301,700 |
| 2016 | $3,154 | $264,600 | $0 | $264,600 |
| 2015 | $3,198 | $260,000 | $0 | $260,000 |
Agents Affiliated with this Home
-

Seller's Agent in 2016
Julie Nelson
Noble Realty Partners LLC
(978) 335-4939
1 in this area
20 Total Sales
-
E
Buyer's Agent in 2016
Eileen Hamblin
Leading Edge Real Estate
7 Total Sales
-

Seller's Agent in 2013
Elizabeth Johns
Keller Williams Realty Evolution
(978) 223-3247
2 in this area
15 Total Sales
Map
Source: MLS Property Information Network (MLS PIN)
MLS Number: 72034965
APN: PEAB-000074-000000-000914
- 52 Warren St Unit 1
- 10 Crowninshield St Unit 408
- 20 Kosciusko St
- 8R Elm St Unit 1
- 16 Tremont St
- 21 Emerson St
- 38-1/2 Ellsworth Rd
- 62 Wallis St
- 46 Wallis St
- 14 Wahtera Rd
- 61 King St
- 5 Park St Unit 2
- 39 Buttonwood Ln
- 51 Newcastle Rd
- 18 Union St Unit 2
- 10 Elliott Place Unit 3
- 14 Tremont St
- 50 Tracey St
- 2 Blaney Ave Unit 2
- 9 Shamrock St
