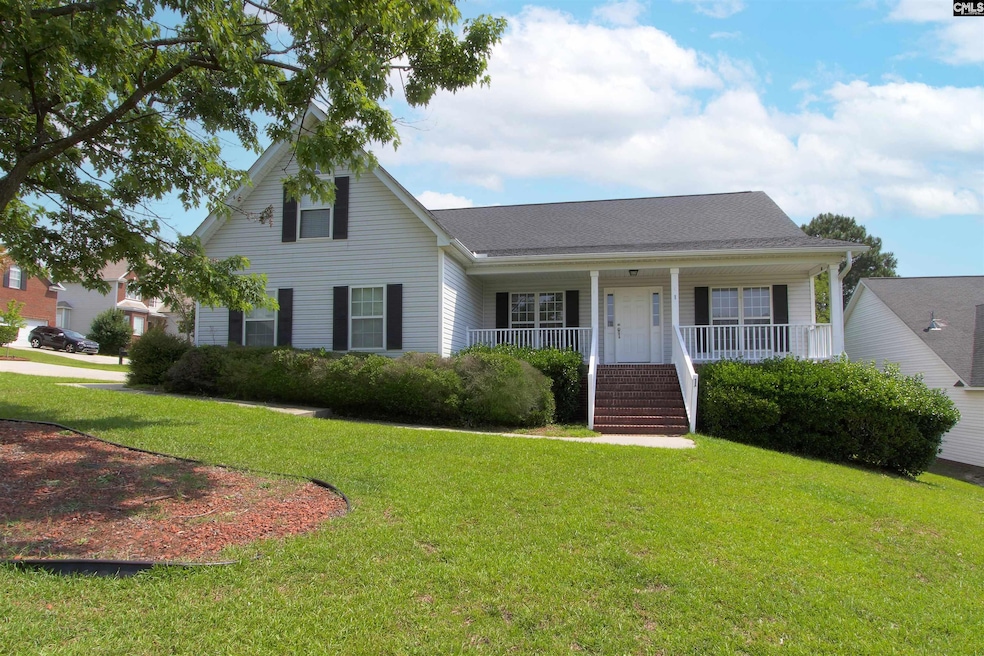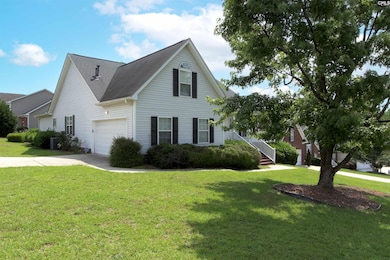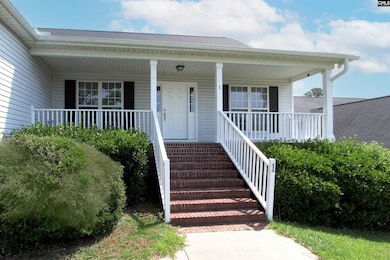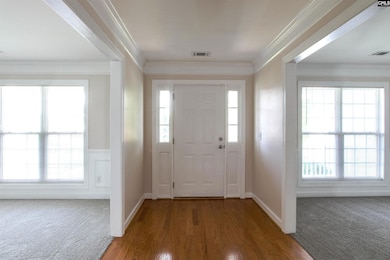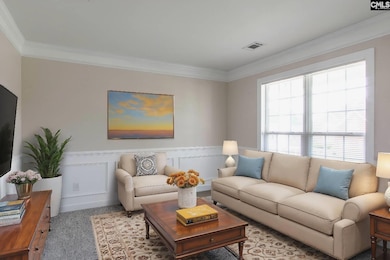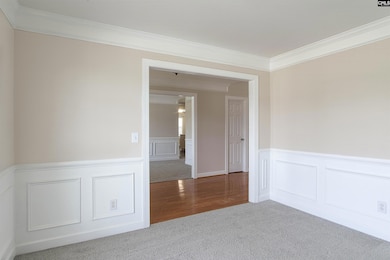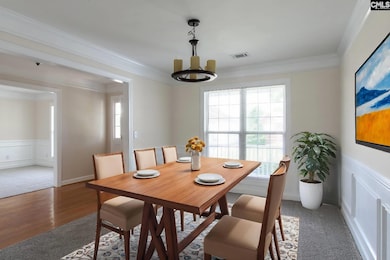1 Duffie Ct Columbia, SC 29229
Northeast Columbia NeighborhoodEstimated payment $2,407/month
Highlights
- Finished Room Over Garage
- Traditional Architecture
- Main Floor Primary Bedroom
- Deck
- Cathedral Ceiling
- Corner Lot
About This Home
Corner-lot gem offering the perfect blend of charm, functionality, and modern updates with fresh paint and new carpeting! This property boasts spacious formal living and dining rooms with elegant picture molding – ideal for entertaining or quiet evenings at home. The great room features soaring cathedral ceilings and a cozy fireplace, creating a warm and inviting atmosphere. Your inner chef will love the ample cabinet space, pantry, and center island for easy meal preparation. Retreat to the airy primary bedroom with tray ceilings, walk-in closet, and tranquil bath with dual sink vanity and separate soaking tub and shower. The finished FROG adds versatility – just waiting to be transformed into your dream office, playroom, or guest space. Enjoy outdoor living from the covered front porch or unwind on the larger back deck. Additional highlights include a side-entry garage, walk-in crawl space, and access to great community amenities. This home has it all – style, space, comfort, and more! Don’t miss your opportunity to make it yours! Disclaimer: CMLS has not reviewed and, therefore, does not endorse vendors who may appear in listings.
Home Details
Home Type
- Single Family
Est. Annual Taxes
- $8,948
Year Built
- Built in 2000
Lot Details
- 0.29 Acre Lot
- Cul-De-Sac
- Corner Lot
HOA Fees
- $28 Monthly HOA Fees
Parking
- 2 Car Garage
- Finished Room Over Garage
Home Design
- Traditional Architecture
- Vinyl Construction Material
Interior Spaces
- 2,437 Sq Ft Home
- Crown Molding
- Tray Ceiling
- Cathedral Ceiling
- Ceiling Fan
- Great Room with Fireplace
- Carpet
- Crawl Space
Kitchen
- Gas Cooktop
- Free-Standing Range
- Built-In Microwave
- Dishwasher
- Kitchen Island
Bedrooms and Bathrooms
- 3 Bedrooms
- Primary Bedroom on Main
- Walk-In Closet
- Dual Vanity Sinks in Primary Bathroom
- Soaking Tub
- Separate Shower
Laundry
- Laundry on main level
- Electric Dryer Hookup
Outdoor Features
- Deck
- Covered Patio or Porch
Schools
- North Springs Elementary School
- Summit Middle School
- Ridge View High School
Utilities
- Central Heating and Cooling System
Community Details
- Association fees include common area maintenance, playground, pool
- Association Phone (877) 672-2267
- Winchester Subdivision
Map
Home Values in the Area
Average Home Value in this Area
Tax History
| Year | Tax Paid | Tax Assessment Tax Assessment Total Assessment is a certain percentage of the fair market value that is determined by local assessors to be the total taxable value of land and additions on the property. | Land | Improvement |
|---|---|---|---|---|
| 2024 | $8,948 | $272,800 | $39,900 | $232,900 |
| 2023 | $8,948 | $6,712 | $0 | $0 |
| 2022 | $1,313 | $167,800 | $28,500 | $139,300 |
| 2021 | $1,310 | $6,710 | $0 | $0 |
| 2020 | $1,327 | $6,710 | $0 | $0 |
| 2019 | $1,301 | $6,710 | $0 | $0 |
| 2018 | $1,562 | $5,920 | $0 | $0 |
| 2017 | $1,532 | $5,920 | $0 | $0 |
| 2016 | $1,527 | $5,920 | $0 | $0 |
| 2015 | $1,533 | $5,920 | $0 | $0 |
| 2014 | $1,530 | $148,000 | $0 | $0 |
| 2013 | -- | $5,920 | $0 | $0 |
Property History
| Date | Event | Price | List to Sale | Price per Sq Ft |
|---|---|---|---|---|
| 10/31/2025 10/31/25 | Price Changed | $309,900 | -1.6% | $127 / Sq Ft |
| 09/02/2025 09/02/25 | For Sale | $314,900 | 0.0% | $129 / Sq Ft |
| 08/24/2025 08/24/25 | Off Market | $314,900 | -- | -- |
| 08/12/2025 08/12/25 | For Sale | $314,900 | 0.0% | $129 / Sq Ft |
| 07/15/2025 07/15/25 | Pending | -- | -- | -- |
| 05/20/2025 05/20/25 | For Sale | $314,900 | -- | $129 / Sq Ft |
Purchase History
| Date | Type | Sale Price | Title Company |
|---|---|---|---|
| Corporate Deed | $171,320 | -- |
Mortgage History
| Date | Status | Loan Amount | Loan Type |
|---|---|---|---|
| Open | $176,459 | VA |
Source: Consolidated MLS (Columbia MLS)
MLS Number: 609030
APN: 23101-07-17
- 1306 Waverly Place Dr
- 323 E Waverly Place Ct
- 5 Newquay Ct
- 316 May Oak Rd
- 1303 May Oak Cir
- 47 Glen Knoll Place
- 203 May Oak Rd
- 112 Edgecliff Way
- 167 Frasier Fir Ln
- 215 Faircrest Way
- 309 Underhill Dr
- 121 Elkhorn Ln
- 103 Crest Haven Dr
- 353 Elders Pond Cir
- 410 Oak Manor Dr
- 347 Elders Pond Cir
- 102 Elders Pond Cir
- 345 Elders Pond Cir
- 118 Elkhorn Ln
- 7 Kinrose Ct
- 312 E Waverly Place Ct
- 19 Barnley Ct
- 208 E Waverly Pl Ct
- 7 Barnley Ct
- 111 Elders Pond Cir
- 4500 Hardscrabble Rd
- 705 Ridge Trail Dr
- 111 Parsons Mill Ln
- 29 Gatewood Way Unit ID1244318P
- 16 Autumn Run Way
- 553 Summit Terrace Ct
- 104 Curvewood Rd
- 425B6 Summit Terrace Ct Unit ID1244342P
- 5 Sterling Ridge Ct
- 100 Rice Terrace Dr
- 28 Roseangel Ct
- 225 Salusbury Ln
- 3 Sonny Ct
- 222 Bluewing Dr
- 305 Trowbridge Rd
