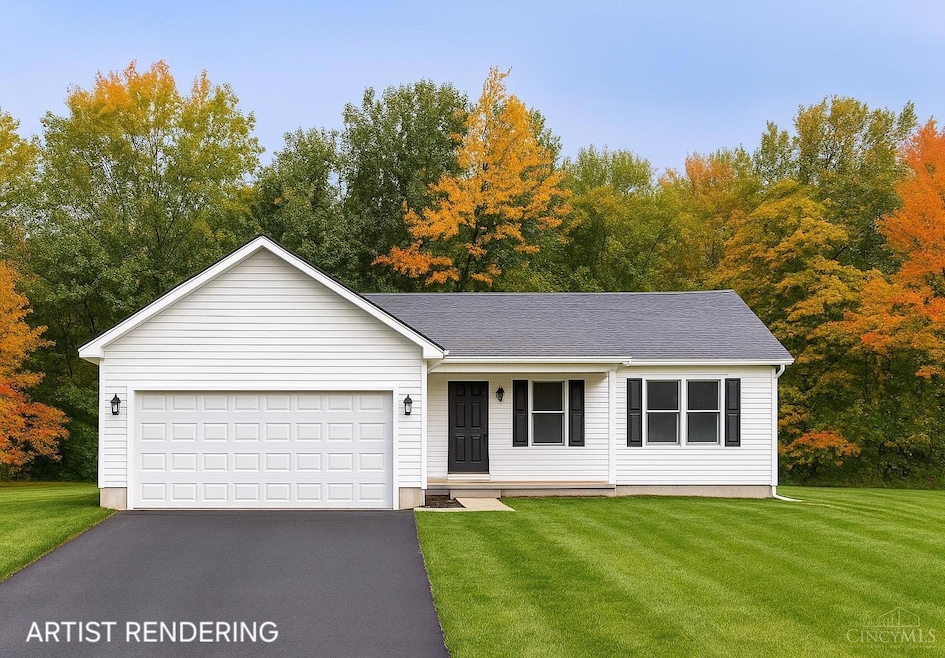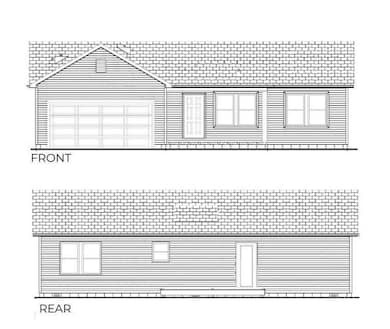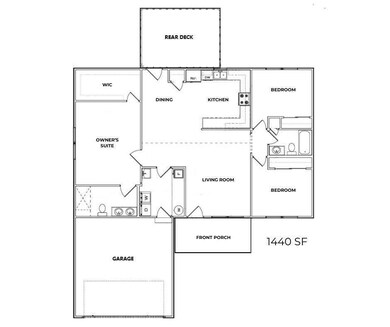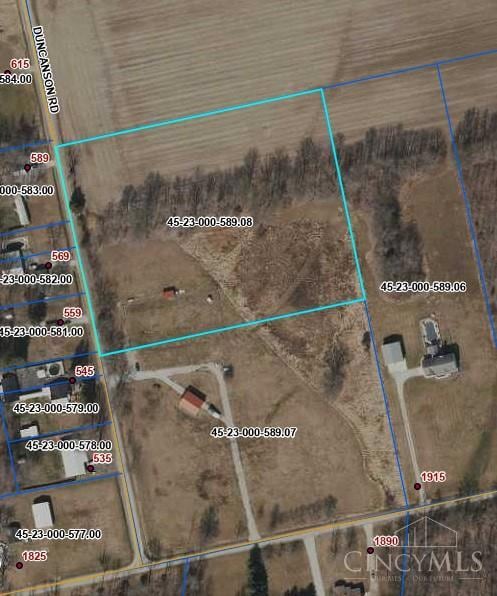1 Duncanson Rd Lynchburg, OH 45171
Estimated payment $1,710/month
Total Views
6,058
3
Beds
2
Baths
1,440
Sq Ft
$222
Price per Sq Ft
Highlights
- New Construction
- Deck
- Vaulted Ceiling
- View of Trees or Woods
- Wooded Lot
- Ranch Style House
About This Home
NEW ranch home to be built just off SR32 near Sardinia in White Oak Township. This home will include an open floorplan with vaulted ceiling in main living/kitchen/dining area. The large primary bedroom includes a large walk-in closet and full bath with walk in shower and dual vanity. Two additional guest bedrooms and a full bath, a laundry room and 2 car garage finish this floorplan. There is still time to pick your finishes and even select a basement for an additional investment. All this on approximately 2.5 country acres that is still close to SR32 for easy access to town!
Home Details
Home Type
- Single Family
Est. Annual Taxes
- $380
Lot Details
- 2 Acre Lot
- Wooded Lot
Parking
- 2 Car Attached Garage
- Front Facing Garage
- Driveway
Home Design
- New Construction
- Ranch Style House
- Block Foundation
- Shingle Roof
- Vinyl Siding
Interior Spaces
- 1,440 Sq Ft Home
- Vaulted Ceiling
- Vinyl Clad Windows
- Views of Woods
- Basement
- Crawl Space
- Fire and Smoke Detector
- Laundry Room
Kitchen
- Breakfast Bar
- Solid Wood Cabinet
Bedrooms and Bathrooms
- 3 Bedrooms
- Walk-In Closet
- 2 Full Bathrooms
- Dual Vanity Sinks in Primary Bathroom
Outdoor Features
- Deck
- Porch
Utilities
- Forced Air Heating and Cooling System
- Heat Pump System
- Natural Gas Not Available
- Electric Water Heater
Community Details
- No Home Owners Association
- Built by HCSC
Map
Create a Home Valuation Report for This Property
The Home Valuation Report is an in-depth analysis detailing your home's value as well as a comparison with similar homes in the area
Home Values in the Area
Average Home Value in this Area
Property History
| Date | Event | Price | List to Sale | Price per Sq Ft |
|---|---|---|---|---|
| 10/17/2025 10/17/25 | For Sale | $319,900 | -- | $222 / Sq Ft |
Source: MLS of Greater Cincinnati (CincyMLS)
Source: MLS of Greater Cincinnati (CincyMLS)
MLS Number: 1858988
Nearby Homes
- 0 Horse Shoe Dr Unit 1857810
- 874 Waynoka Dr
- 159 Sardinia-Mowrystown Rd
- 175 Winchester St
- Ac Bachman Rd
- 6 Mohican Cove
- 0 Creek - Lot# 2795 Dr Unit 1803735
- 1656 S Waynoka
- 0 Mochican Cove Unit 1833148
- 476 S Waynoka
- 2241 E Waynoka
- 9 E Mohican Cove
- 121 Mae St
- 124 Fairview Ave
- 0 N St Rt 32 Unit 1745639
- 13264 Ogden Ln
- 13237 Livmore Ln
- 115 Cherry St
- 7603 Tricounty Hwy
- 13427 Stieman Rd
- 135 Candlelight Way
- 319 Pleasant St
- 112 Ivy Trace Unit A
- 104 S Pleasant St Unit 2
- 610 Markley Ave
- 401 Marshall Ave
- 679 S Main St
- 338 S High St Unit 4
- 808 Treewood Dr
- 2072 Barleybrook St
- 226 Woodland Dr
- 3352 Dewdrop Way
- 1021 Unity Rd
- 4246 Muscovy Ln
- 2320 Firth St
- 3899 Augusta Minerva Rd
- 4379 Legacy Greens Dr
- 2029 River Birch Dr
- 2058 River Birch Dr
- 180 N Market St




