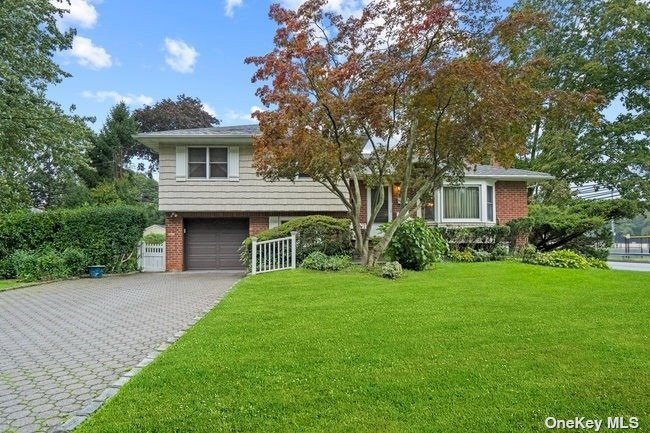
1 Dunford St Melville, NY 11747
Melville NeighborhoodHighlights
- Deck
- Wood Flooring
- Corner Lot
- Silas Wood Sixth Grade Center Rated A-
- 1 Fireplace
- Den
About This Home
As of December 2023Melville Triangle Area - South Huntington School District. A beautiful home to make your own. Very spacious 3 Bedroom, 2 Bath Split Level. Large Rooms. House Shows Light and Bright. Eat in kitchen, Gas Cooking/Heating, Wood Burning Fireplace, Hardwood Floors, Inground Sprinkler System plus much more. Great home for entertaining. Beautifully Landscaped Property. Convenient to All. Do Not Miss!
Last Agent to Sell the Property
Compass Greater NY LLC Brokerage Phone: 516-428-2016 License #30BU0954549 Listed on: 09/28/2023

Home Details
Home Type
- Single Family
Est. Annual Taxes
- $14,366
Year Built
- Built in 1960
Lot Details
- 0.25 Acre Lot
- Partially Fenced Property
- Corner Lot
- Level Lot
- Sprinkler System
Parking
- 1 Car Attached Garage
- Driveway
Home Design
- Split Level Home
- Brick Exterior Construction
- Frame Construction
- Vinyl Siding
Interior Spaces
- 3-Story Property
- 1 Fireplace
- Entrance Foyer
- Formal Dining Room
- Den
- Storage
- Basement Fills Entire Space Under The House
- Eat-In Kitchen
Flooring
- Wood
- Wall to Wall Carpet
Bedrooms and Bathrooms
- 3 Bedrooms
- Walk-In Closet
- 2 Full Bathrooms
Outdoor Features
- Deck
- Patio
Schools
- Henry L Stimson Middle School
- Walt Whitman High School
Utilities
- Cooling System Mounted In Outer Wall Opening
- Hot Water Heating System
- Heating System Uses Natural Gas
- Cesspool
Community Details
- Park
Listing and Financial Details
- Legal Lot and Block 48 / 0001
- Assessor Parcel Number 0400-241-00-01-00-048-000
Ownership History
Purchase Details
Home Financials for this Owner
Home Financials are based on the most recent Mortgage that was taken out on this home.Similar Homes in the area
Home Values in the Area
Average Home Value in this Area
Purchase History
| Date | Type | Sale Price | Title Company |
|---|---|---|---|
| Executors Deed | $610,000 | Chicago Title | |
| Executors Deed | $610,000 | Chicago Title |
Mortgage History
| Date | Status | Loan Amount | Loan Type |
|---|---|---|---|
| Previous Owner | $427,000 | Purchase Money Mortgage |
Property History
| Date | Event | Price | Change | Sq Ft Price |
|---|---|---|---|---|
| 12/28/2023 12/28/23 | Sold | $610,000 | -1.5% | -- |
| 11/10/2023 11/10/23 | Pending | -- | -- | -- |
| 10/25/2023 10/25/23 | Price Changed | $619,000 | -4.6% | -- |
| 09/28/2023 09/28/23 | For Sale | $649,000 | -- | -- |
Tax History Compared to Growth
Tax History
| Year | Tax Paid | Tax Assessment Tax Assessment Total Assessment is a certain percentage of the fair market value that is determined by local assessors to be the total taxable value of land and additions on the property. | Land | Improvement |
|---|---|---|---|---|
| 2024 | $14,615 | $3,500 | $250 | $3,250 |
| 2023 | $7,308 | $3,500 | $250 | $3,250 |
| 2022 | $11,728 | $3,500 | $250 | $3,250 |
| 2021 | $11,488 | $3,500 | $250 | $3,250 |
| 2020 | $11,241 | $3,500 | $250 | $3,250 |
| 2019 | $22,482 | $0 | $0 | $0 |
| 2018 | $10,509 | $3,500 | $250 | $3,250 |
| 2017 | $10,509 | $3,500 | $250 | $3,250 |
| 2016 | $10,285 | $3,500 | $250 | $3,250 |
| 2015 | -- | $3,500 | $250 | $3,250 |
| 2014 | -- | $3,500 | $250 | $3,250 |
Agents Affiliated with this Home
-

Seller's Agent in 2023
Barbara Bucovetsky
Compass Greater NY LLC
(516) 517-4866
3 in this area
50 Total Sales
-

Buyer's Agent in 2023
Michael Furino
Douglas Elliman Real Estate
(516) 459-6246
2 in this area
132 Total Sales
Map
Source: OneKey® MLS
MLS Number: KEY3507119
APN: 0400-241-00-01-00-048-000
- 42 Earl Rd
- 26 Saxon St
- 1 Earl Gate
- 11 Gilford Ct
- 443 Old Country Rd
- 420 Old Country Rd
- 43 Clafford Ln
- 135 Wolf Hill Rd
- 4 Wintergreen Dr
- 13 Pebble Ln
- 24 Sycamore St
- 64 Luyster St
- 12 Sycamore St
- 607 Lot 2 Old Country Rd
- 607 Lot 1 Old Country Rd
- 19 Carman Rd
- 30 Wintergreen Dr
- 54 Bushwick St
- 6 Attridge Ct
- 42 Bushwick St
