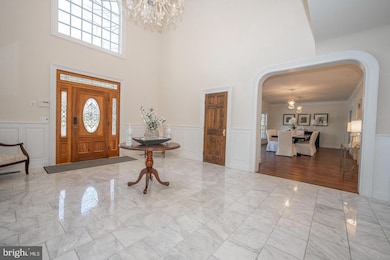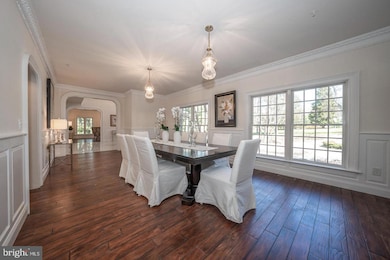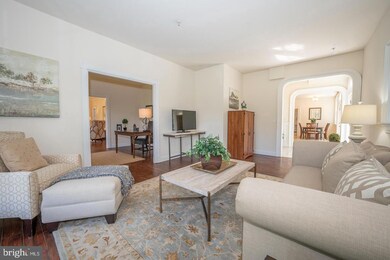1 Dunminning Rd Newtown Square, PA 19073
Estimated payment $8,695/month
Highlights
- 0.96 Acre Lot
- Colonial Architecture
- No HOA
- Culbertson Elementary School Rated A
- 1 Fireplace
- Circular Driveway
About This Home
This impressive 8,000+ square foot home offers a perfect blend of timeless elegance and modern functionality. Step inside to a spacious tiled entryway flanked by beautiful hardwood floors, setting an inviting and refined first impression.
With five generously sized bedrooms — including a versatile in-law, guest, or au pair suite in the finished walkout basement — plus five full baths and two powder rooms, this home delivers exceptional space and flexibility for today’s lifestyle.
The formal living room, complete with a gas fireplace and tray ceiling, provides a serene view of the beautifully landscaped front yard. The adjoining formal dining room connects to the gourmet kitchen through a butler’s pantry — ideal for entertaining. In the kitchen, you’ll find abundant counter space, modern appliances, and room to gather. A cozy family room and a spacious home office complete the main level, offering comfort and convenience.
Upstairs, the primary suite serves as a true retreat, featuring a sitting area, luxurious full bath, and an expansive walk-in closet. The finished walkout basement adds four additional flexible spaces — perfect for a gym, media room, or playroom — along with the in-law/guest suite for extended stays.
Step outside to enjoy a private enclosed rear yard and expansive side yard, ideal for outdoor entertaining, play, or relaxation. The attached three-car garage and circular driveway provide ample parking and storage, while the composite faux slate roof adds enduring beauty and quality. Inside, three separate heating zones ensure comfort and efficiency throughout every season.
Located near top-rated public and private schools, this home offers easy access to major highways and is close to shopping, dining, and everyday conveniences. Don’t miss the opportunity to make 1 Dunminning Road your forever home.
Listing Agent
(610) 470-1475 lewesposito@yahoo.com RE/MAX Preferred - Newtown Square License #RS0039122 Listed on: 05/20/2025

Home Details
Home Type
- Single Family
Est. Annual Taxes
- $17,685
Year Built
- Built in 2007
Lot Details
- 0.96 Acre Lot
- Property is zoned R10
Parking
- 3 Car Direct Access Garage
- Side Facing Garage
- Circular Driveway
Home Design
- Colonial Architecture
- Stone Siding
- Concrete Perimeter Foundation
- Stucco
Interior Spaces
- Property has 2 Levels
- 1 Fireplace
- Laundry on upper level
Bedrooms and Bathrooms
Basement
- Walk-Out Basement
- Basement Fills Entire Space Under The House
Schools
- Culbertson Elementary School
- Paxon Hollow Middle School
- Marple Newtown High School
Utilities
- Forced Air Heating and Cooling System
- Natural Gas Water Heater
- On Site Septic
Community Details
- No Home Owners Association
Listing and Financial Details
- Tax Lot 036-000
- Assessor Parcel Number 30-00-02445-00
Map
Home Values in the Area
Average Home Value in this Area
Tax History
| Year | Tax Paid | Tax Assessment Tax Assessment Total Assessment is a certain percentage of the fair market value that is determined by local assessors to be the total taxable value of land and additions on the property. | Land | Improvement |
|---|---|---|---|---|
| 2025 | $17,685 | $1,062,740 | $225,140 | $837,600 |
| 2024 | $17,685 | $1,062,740 | $225,140 | $837,600 |
| 2023 | $17,128 | $1,062,740 | $225,140 | $837,600 |
| 2022 | $16,753 | $1,062,740 | $225,140 | $837,600 |
| 2021 | $25,612 | $1,062,740 | $225,140 | $837,600 |
| 2020 | $14,506 | $528,840 | $106,180 | $422,660 |
| 2019 | $14,276 | $528,840 | $106,180 | $422,660 |
| 2018 | $14,121 | $528,840 | $0 | $0 |
| 2017 | $14,074 | $528,840 | $0 | $0 |
| 2016 | $2,962 | $528,840 | $0 | $0 |
| 2015 | $2,962 | $528,840 | $0 | $0 |
| 2014 | $2,962 | $733,200 | $0 | $0 |
Property History
| Date | Event | Price | List to Sale | Price per Sq Ft |
|---|---|---|---|---|
| 10/01/2025 10/01/25 | Price Changed | $1,370,000 | -0.4% | $167 / Sq Ft |
| 09/08/2025 09/08/25 | Price Changed | $1,376,000 | -0.1% | $168 / Sq Ft |
| 09/02/2025 09/02/25 | Price Changed | $1,377,000 | -0.1% | $168 / Sq Ft |
| 08/29/2025 08/29/25 | Price Changed | $1,378,000 | -0.1% | $168 / Sq Ft |
| 08/26/2025 08/26/25 | Price Changed | $1,379,000 | -0.1% | $168 / Sq Ft |
| 08/19/2025 08/19/25 | Price Changed | $1,380,000 | -0.1% | $168 / Sq Ft |
| 08/15/2025 08/15/25 | Price Changed | $1,382,000 | -0.1% | $168 / Sq Ft |
| 08/12/2025 08/12/25 | Price Changed | $1,384,000 | -0.1% | $169 / Sq Ft |
| 08/06/2025 08/06/25 | Price Changed | $1,385,000 | -0.1% | $169 / Sq Ft |
| 08/04/2025 08/04/25 | Price Changed | $1,386,000 | -0.1% | $169 / Sq Ft |
| 08/01/2025 08/01/25 | Price Changed | $1,387,000 | -0.1% | $169 / Sq Ft |
| 07/28/2025 07/28/25 | Price Changed | $1,388,000 | -0.1% | $169 / Sq Ft |
| 07/25/2025 07/25/25 | Price Changed | $1,389,000 | -0.1% | $169 / Sq Ft |
| 07/22/2025 07/22/25 | Price Changed | $1,390,000 | -0.2% | $169 / Sq Ft |
| 07/14/2025 07/14/25 | Price Changed | $1,393,000 | -0.1% | $170 / Sq Ft |
| 07/07/2025 07/07/25 | Price Changed | $1,395,000 | -0.1% | $170 / Sq Ft |
| 06/09/2025 06/09/25 | Price Changed | $1,397,000 | -0.1% | $170 / Sq Ft |
| 06/06/2025 06/06/25 | Price Changed | $1,398,500 | -0.1% | $170 / Sq Ft |
| 05/20/2025 05/20/25 | For Sale | $1,400,000 | -- | $171 / Sq Ft |
Purchase History
| Date | Type | Sale Price | Title Company |
|---|---|---|---|
| Deed | -- | -- | |
| Interfamily Deed Transfer | -- | None Available | |
| Interfamily Deed Transfer | -- | None Available | |
| Deed | -- | None Available | |
| Deed | -- | None Available | |
| Deed | $1,390,000 | -- | |
| Deed | $452,000 | Commonwealth Title | |
| Deed | $269,000 | Security Search & Abstract C | |
| Deed | $220,000 | T A Title Insurance Company |
Mortgage History
| Date | Status | Loan Amount | Loan Type |
|---|---|---|---|
| Previous Owner | $2,575,000 | Purchase Money Mortgage | |
| Previous Owner | $361,600 | Purchase Money Mortgage | |
| Previous Owner | $215,000 | Purchase Money Mortgage | |
| Previous Owner | $207,000 | Purchase Money Mortgage | |
| Closed | $25,000 | No Value Available |
Source: Bright MLS
MLS Number: PADE2090152
APN: 30-00-02445-00
- 308 Julip Run
- 800 Maple Glen Ln
- 641 Andover Rd
- 3111 Sawmill Rd
- 659 Andover Rd
- 650 Sawmill Rd
- 718 Lot 1 Waterloo
- 287 Stonegate Dr
- 144 Eaton Dr
- 238 E Chelsea Cir Unit 238
- 120 S Devon Ave
- 188 Abrahams Ln
- 306 Belpaire Ct
- 211 E Chelsea Cir
- 203 Church St
- 300 French Rd
- 310 Jeffrey Ln
- 412 Fairview Dr
- 1052 Prescott Rd
- 600 Waynesfield Dr
- 571 N Newtown Street Rd
- 277 W Chelsea Cir Unit 277
- 203 Church St
- 305 W Wayne Ave Unit 1st Floor
- 221 Conestoga Rd Unit 100
- 412 Grange Rd
- 350 Morris Rd Unit 2
- 123 Gallagher Rd
- 125 Gallagher Rd Unit 7
- 203 Bloomingdale Ave Unit 6B
- 421 Morris Rd
- 343 Sugartown Rd Unit A
- 343 Sugartown Rd Unit B
- 388 W Lancaster Ave
- 420 Morris Rd
- 105 Runnymede Ave
- 122 W Lancaster Ave
- 526 Sproul Rd
- 619 W Lancaster Ave
- 300 Avon Rd






