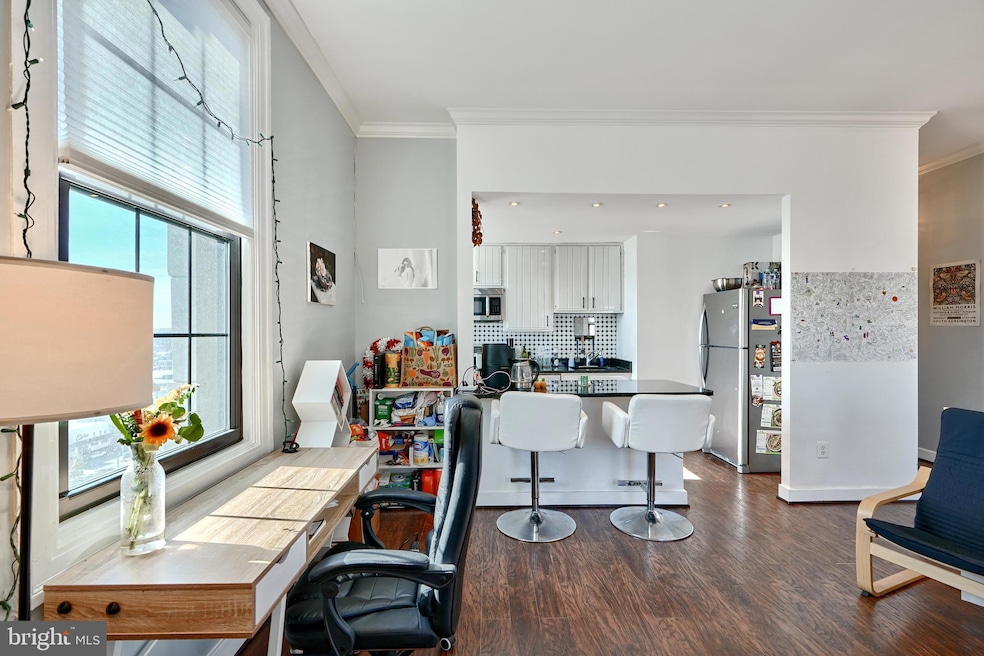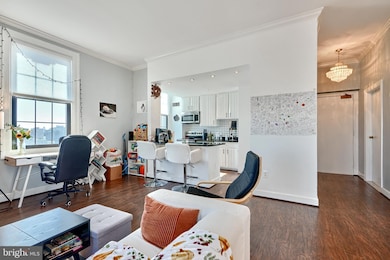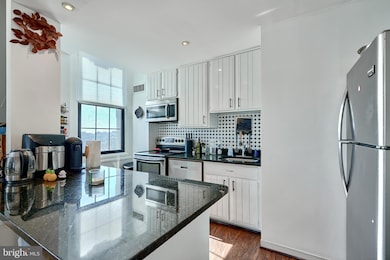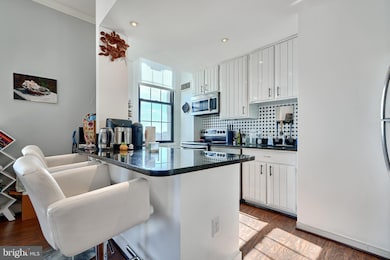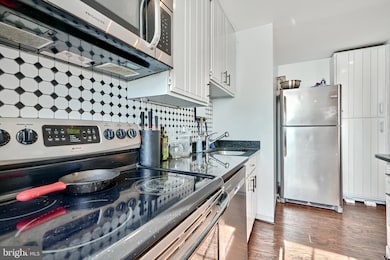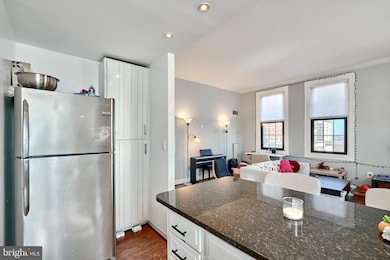
The Historic Belvedere Grand Condominium 1 E Chase St Unit 912 Baltimore, MD 21202
Mid-Town Belvedere NeighborhoodEstimated payment $2,353/month
Highlights
- Concierge
- Open Floorplan
- Breakfast Area or Nook
- 24-Hour Security
- Colonial Architecture
- Double Pane Windows
About This Home
Experience the perfect blend of historic charm and modern comfort in this charming 2-bedroom, 2-bathroom condo in The Belvedere, one of Mount Vernon’s most iconic buildings. This property features beautiful flooring, high ceilings, and breathtaking city skyline views through expansive windows, filling the unit with natural light. The kitchen is designed for both functionality and charm, making it a joy to cook and entertain. The two bedrooms are generously sized, offering comfort and privacy, each with their own bathroom. Located in the heart of Mount Vernon, this home offers unparalleled access to the city's best restaurants, attractions, and nightlife. Don’t miss the opportunity to own a piece of Baltimore history with unmatched views—schedule your tour today!
Property Details
Home Type
- Condominium
Est. Annual Taxes
- $3,270
Year Built
- Built in 1903
HOA Fees
- $715 Monthly HOA Fees
Parking
- On-Site Parking for Rent
Home Design
- Colonial Architecture
- Brick Exterior Construction
- Stick Built Home
Interior Spaces
- 904 Sq Ft Home
- Property has 1 Level
- Open Floorplan
- Crown Molding
- Double Pane Windows
- Combination Dining and Living Room
- Monitored
Kitchen
- Breakfast Area or Nook
- Kitchen in Efficiency Studio
- Gas Oven or Range
- Stove
- Built-In Microwave
- Dishwasher
- Disposal
Bedrooms and Bathrooms
- 2 Main Level Bedrooms
- 2 Full Bathrooms
Accessible Home Design
- Accessible Elevator Installed
- Halls are 36 inches wide or more
- Doors are 32 inches wide or more
- More Than Two Accessible Exits
- Level Entry For Accessibility
- Ramp on the main level
Eco-Friendly Details
- Energy-Efficient Windows
Utilities
- Central Air
- Wall Furnace
- Public Septic
- Phone Available
- Cable TV Available
Listing and Financial Details
- Tax Lot 131
- Assessor Parcel Number 0311120506 131
Community Details
Overview
- Association fees include common area maintenance, management, sewer, snow removal, trash, water
- High-Rise Condominium
- Belvedere Community
- Mount Vernon Place Historic District Subdivision
Amenities
- Concierge
- Laundry Facilities
Pet Policy
- Limit on the number of pets
- Dogs and Cats Allowed
Security
- 24-Hour Security
- Carbon Monoxide Detectors
- Fire and Smoke Detector
Map
About The Historic Belvedere Grand Condominium
Home Values in the Area
Average Home Value in this Area
Tax History
| Year | Tax Paid | Tax Assessment Tax Assessment Total Assessment is a certain percentage of the fair market value that is determined by local assessors to be the total taxable value of land and additions on the property. | Land | Improvement |
|---|---|---|---|---|
| 2024 | $3,255 | $138,567 | $0 | $0 |
| 2023 | $3,113 | $132,533 | $0 | $0 |
| 2022 | $2,985 | $126,500 | $31,600 | $94,900 |
| 2021 | $2,772 | $117,467 | $0 | $0 |
| 2020 | $2,559 | $108,433 | $0 | $0 |
| 2019 | $2,335 | $99,400 | $24,800 | $74,600 |
| 2018 | $2,115 | $89,600 | $0 | $0 |
| 2017 | $1,883 | $79,800 | $0 | $0 |
| 2016 | -- | $70,000 | $0 | $0 |
| 2015 | $3,316 | $70,000 | $0 | $0 |
| 2014 | $3,316 | $70,000 | $0 | $0 |
Property History
| Date | Event | Price | Change | Sq Ft Price |
|---|---|---|---|---|
| 02/07/2025 02/07/25 | For Sale | $245,000 | +31.0% | $271 / Sq Ft |
| 08/12/2022 08/12/22 | Sold | $187,000 | +1.1% | $207 / Sq Ft |
| 08/07/2022 08/07/22 | Price Changed | $185,000 | 0.0% | $205 / Sq Ft |
| 07/20/2022 07/20/22 | Pending | -- | -- | -- |
| 07/13/2022 07/13/22 | Price Changed | $185,000 | -5.1% | $205 / Sq Ft |
| 07/01/2022 07/01/22 | Price Changed | $195,000 | 0.0% | $216 / Sq Ft |
| 07/01/2022 07/01/22 | For Sale | $195,000 | +4.3% | $216 / Sq Ft |
| 06/06/2022 06/06/22 | Off Market | $187,000 | -- | -- |
| 06/04/2022 06/04/22 | Price Changed | $185,500 | -4.9% | $205 / Sq Ft |
| 06/04/2022 06/04/22 | For Sale | $195,000 | +62.5% | $216 / Sq Ft |
| 02/12/2015 02/12/15 | Sold | $120,000 | +0.1% | $133 / Sq Ft |
| 01/21/2015 01/21/15 | Pending | -- | -- | -- |
| 11/24/2014 11/24/14 | For Sale | $119,900 | -- | $133 / Sq Ft |
Deed History
| Date | Type | Sale Price | Title Company |
|---|---|---|---|
| Deed | $187,000 | Fidelity National Title | |
| Deed | $187,000 | Fidelity National Title | |
| Deed | $163,200 | Micasa Title Group Llc | |
| Deed | $120,000 | None Available | |
| Trustee Deed | $96,710 | None Available | |
| Deed | $215,000 | -- | |
| Deed | $121,000 | -- |
Mortgage History
| Date | Status | Loan Amount | Loan Type |
|---|---|---|---|
| Previous Owner | $146,880 | New Conventional | |
| Previous Owner | $96,000 | Purchase Money Mortgage | |
| Previous Owner | $21,500 | Credit Line Revolving | |
| Previous Owner | $172,000 | Unknown | |
| Previous Owner | $96,800 | Purchase Money Mortgage |
Similar Homes in Baltimore, MD
Source: Bright MLS
MLS Number: MDBA2155488
APN: 0506-131
- 1 E Chase St
- 1 E Chase St Unit 403
- 1 E Chase St
- 1 E Chase St Unit 912
- 1 E Chase St
- 1101 Saint Paul St Unit 301
- 1101 Saint Paul St Unit 2002
- 1101 Saint Paul St Unit 2101
- 1101 Saint Paul St Unit 1810
- 1101 Saint Paul St Unit 710
- 1101 Saint Paul St Unit 2203
- 1101 Saint Paul St Unit 1204
- 1001 Saint Paul St Unit 12H
- 1001 Saint Paul St Unit 7H
- 1126 N Charles St
- 1209 N Charles St Unit 209
- 1209 N Charles St Unit 319
- 1209 N Charles St Unit 314
- 1209 N Charles St Unit 113
- 1209 N Charles St Unit 425
