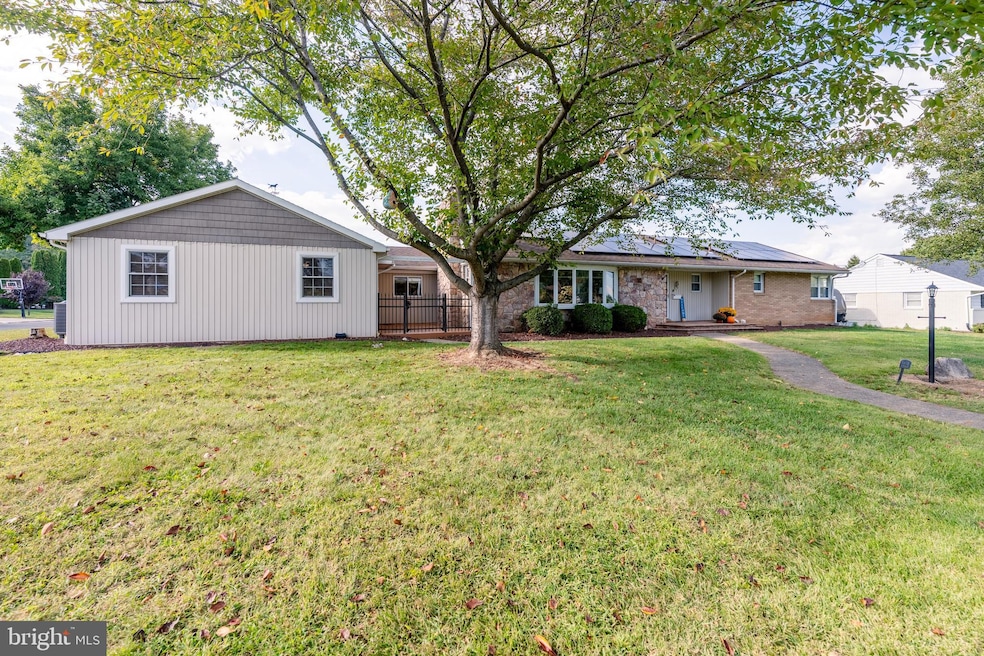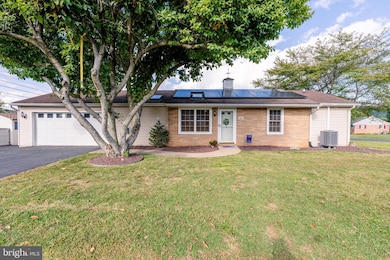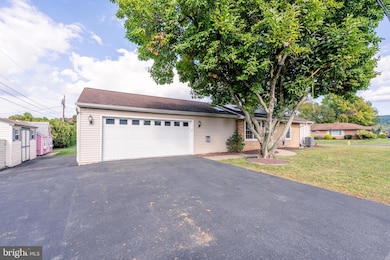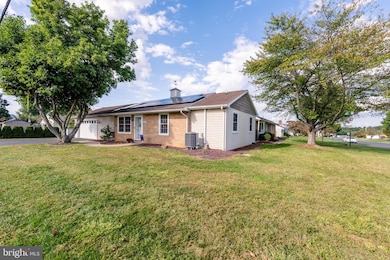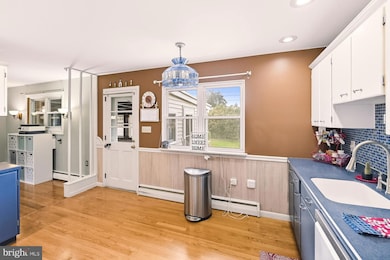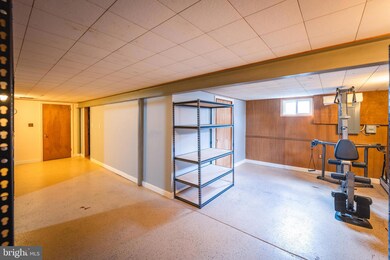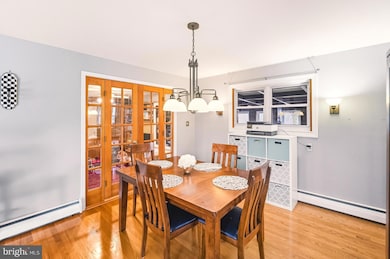1 E Pine St Emmaus, PA 18049
Estimated payment $3,866/month
Highlights
- Additional Residence on Property
- Open Floorplan
- Rambler Architecture
- Panoramic View
- Wood Burning Stove
- Wood Flooring
About This Home
Unique opportunity for one floor living at its best! Welcome to this sprawling brick /stone ranch style home that combines comfort, functionality and flexibility on a lovely corner lot. An adjoining residence expands possibilities, featuring 1-2 BR, open-concept floor plan, laundry, propane fireplace, H/W floors, & fully equipped kitchen. Its own living space, and private entrance-—perfect for multi-generational living, visiting guests, studio or office retreat. Main residence offers an open floor plan designed for easy single -level living 3-BR, 2.5 BTH that welcomes you with a spacious living room with FP, large bay window with views of the mountains, DR, and a versatile office/den featuring French doors and built-ins. The kitchen boasts a smart, functional layout. Hardwood floors flow throughout the home for easy care and timeless style. The primary suite offers a modern ensuite bath and an expansive walk-in closet, while two additional bedrooms provide plenty of comfort and space. Enjoy year-round living with a sun-filled 3-season room, direct access to a finished basement. It is a rare and valuable addition and is both private and seamlessly connected. Step outside to a stone patio w/backyard framed by mature arborvitae—your own retreat for relaxing or entertaining. Energy-saving owned solar panels, central air, and dual heating systems ensure comfort & efficiency throughout the year. Oversized 2-car garage. 1washer 1 dryer included. Home Warranty. Clear CO
Listing Agent
(610) 462-4171 carrie.petrovich@foxroach.com BHHS Fox & Roach-Macungie Listed on: 09/25/2025

Open House Schedule
-
Saturday, November 01, 20251:00 to 3:00 pm11/1/2025 1:00:00 PM +00:0011/1/2025 3:00:00 PM +00:00Add to Calendar
-
Sunday, November 02, 20251:00 to 3:00 pm11/2/2025 1:00:00 PM +00:0011/2/2025 3:00:00 PM +00:00Add to Calendar
Home Details
Home Type
- Single Family
Est. Annual Taxes
- $9,323
Year Built
- Built in 1957
Lot Details
- 0.37 Acre Lot
- Lot Dimensions are 135.00 x 118.00
- Cul-De-Sac
- Landscaped
- No Through Street
- Corner Lot
- Back and Front Yard
- Property is zoned R3
Parking
- 2 Car Direct Access Garage
- Oversized Parking
- Parking Storage or Cabinetry
- Front Facing Garage
- Garage Door Opener
- Driveway
- On-Street Parking
Property Views
- Panoramic
- Garden
Home Design
- Rambler Architecture
- Bungalow
- Brick Exterior Construction
- Fiberglass Roof
- Asphalt Roof
- Stone Siding
- Vinyl Siding
- Concrete Perimeter Foundation
Interior Spaces
- Property has 1 Level
- Open Floorplan
- Wet Bar
- Built-In Features
- Bar
- Skylights
- Fireplace
- Wood Burning Stove
- Mud Room
- Entrance Foyer
- Great Room
- Family Room Off Kitchen
- Living Room
- Dining Room
- Den
- Bonus Room
- Storage Room
- Storm Doors
- Attic
Kitchen
- Eat-In Kitchen
- Electric Oven or Range
- Cooktop
- Microwave
- Freezer
- Dishwasher
Flooring
- Wood
- Slate Flooring
- Ceramic Tile
Bedrooms and Bathrooms
- 5 Main Level Bedrooms
- En-Suite Primary Bedroom
- En-Suite Bathroom
- Cedar Closet
- Walk-In Closet
- Soaking Tub
- Bathtub with Shower
- Walk-in Shower
Laundry
- Electric Dryer
- Washer
- Laundry Chute
Finished Basement
- Walk-Out Basement
- Basement Fills Entire Space Under The House
- Laundry in Basement
Outdoor Features
- Patio
- Shed
- Breezeway
- Porch
Additional Homes
- Additional Residence on Property
Utilities
- Forced Air Heating and Cooling System
- Heating System Uses Oil
- Heat Pump System
- Heating System Powered By Leased Propane
- Hot Water Baseboard Heater
- Summer or Winter Changeover Switch For Hot Water
- Electric Water Heater
Community Details
- No Home Owners Association
Listing and Financial Details
- Tax Lot 003
- Assessor Parcel Number 549540723620-00001
Map
Home Values in the Area
Average Home Value in this Area
Tax History
| Year | Tax Paid | Tax Assessment Tax Assessment Total Assessment is a certain percentage of the fair market value that is determined by local assessors to be the total taxable value of land and additions on the property. | Land | Improvement |
|---|---|---|---|---|
| 2025 | $9,064 | $287,800 | $42,500 | $245,300 |
| 2024 | $8,660 | $287,800 | $42,500 | $245,300 |
| 2023 | $8,215 | $287,800 | $42,500 | $245,300 |
| 2022 | $8,008 | $287,800 | $245,300 | $42,500 |
| 2021 | $7,687 | $287,800 | $42,500 | $245,300 |
| 2020 | $7,388 | $287,800 | $42,500 | $245,300 |
| 2019 | $7,119 | $287,800 | $42,500 | $245,300 |
| 2018 | $6,991 | $287,800 | $42,500 | $245,300 |
| 2017 | $6,814 | $287,800 | $42,500 | $245,300 |
| 2016 | -- | $287,800 | $42,500 | $245,300 |
| 2015 | -- | $287,800 | $42,500 | $245,300 |
| 2014 | -- | $287,800 | $42,500 | $245,300 |
Property History
| Date | Event | Price | List to Sale | Price per Sq Ft | Prior Sale |
|---|---|---|---|---|---|
| 10/11/2025 10/11/25 | Price Changed | $589,000 | -3.3% | $105 / Sq Ft | |
| 09/25/2025 09/25/25 | Price Changed | $609,000 | -1.6% | $108 / Sq Ft | |
| 09/12/2025 09/12/25 | For Sale | $619,000 | +17.9% | $110 / Sq Ft | |
| 05/28/2021 05/28/21 | Sold | $525,000 | +5.0% | $197 / Sq Ft | View Prior Sale |
| 04/19/2021 04/19/21 | Pending | -- | -- | -- | |
| 04/09/2021 04/09/21 | For Sale | $499,900 | -- | $188 / Sq Ft |
Purchase History
| Date | Type | Sale Price | Title Company |
|---|---|---|---|
| Deed | $525,000 | None Available | |
| Deed | $235,000 | -- | |
| Deed | $140,000 | -- | |
| Deed | $150,000 | -- | |
| Deed | $82,000 | -- |
Mortgage History
| Date | Status | Loan Amount | Loan Type |
|---|---|---|---|
| Open | $525,000 | New Conventional | |
| Previous Owner | $188,000 | Purchase Money Mortgage |
Source: Bright MLS
MLS Number: PALH2013430
APN: 549540723620-1
- 3601 Country Club Rd
- 137 E Harrison St
- 101 E George St
- 943 N 6th St
- 118 N 2nd St
- 120 N 2nd St
- 1019 N 7th St
- 543 Long St
- 106 Garden Ct
- 104 Garden Ct
- 935 Buttonwood St
- 41 S 2nd St
- 569 Chestnut St Unit 571
- 657 Walnut St
- 3113 Devonshire Rd
- 331 Minor St
- 3103 Roxford Rd
- 3020 W Fairbanks St
- 3043 Ithaca St
- 659 Broad St
- 137 Lee St
- 186 North St
- 28 Main St Unit 3
- 19 N 3rd St
- 560 Long St Unit 4
- 540-550 Ridge St
- 42 N 6th St
- 65 S 2nd St Unit . 2
- 526 Broad St Unit 1
- 300 Furnace St
- 300 Furnace St Unit 102
- 300 Furnace St Unit 113
- 300 Furnace St Unit 107
- 300 Furnace St Unit 103
- 102 N 10th St
- 2940 Fernor St
- 2414 Prospect Ave
- 2647 30th St SW
- 521 Wood St
- 404 S 4th St
