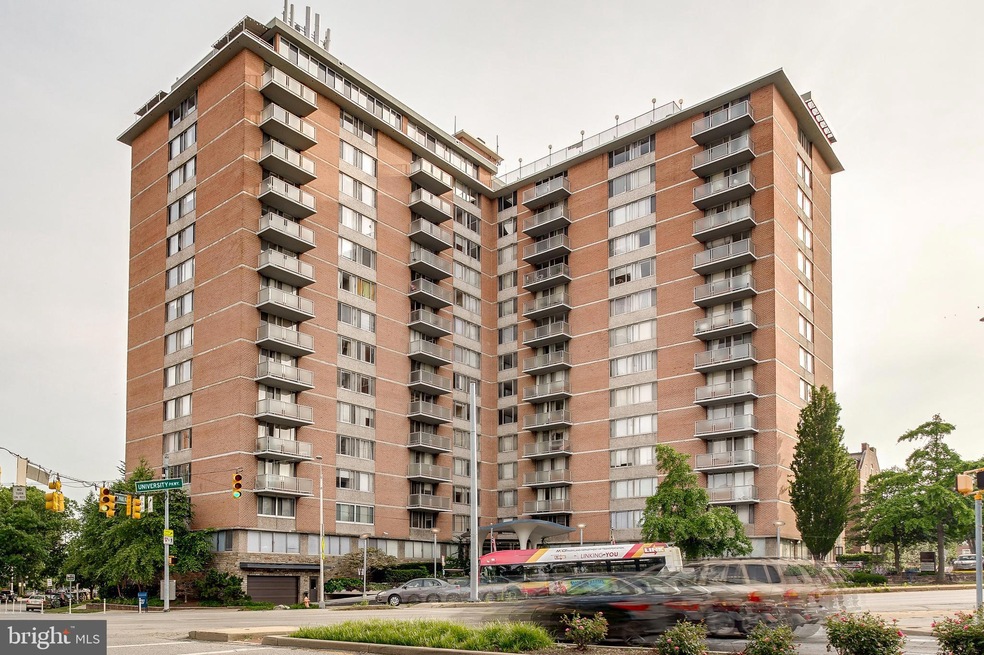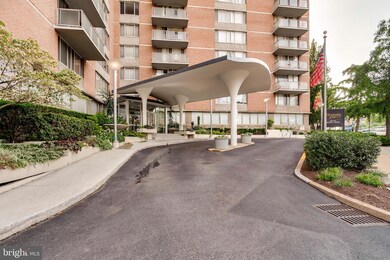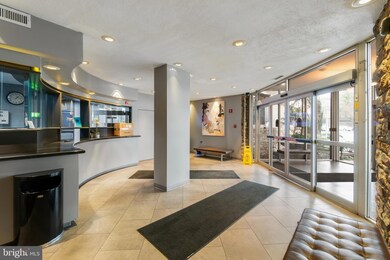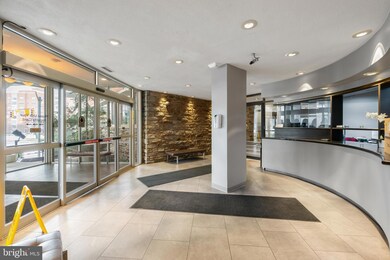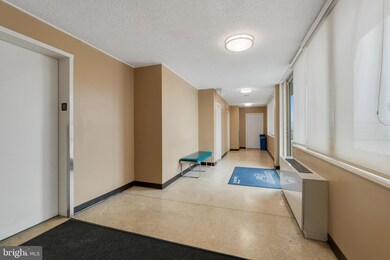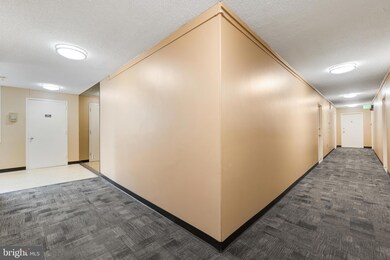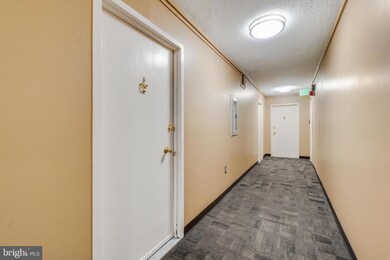
University One Condos 1 E University Pkwy Unit 1502 Baltimore, MD 21218
Charles Village NeighborhoodHighlights
- Fitness Center
- City View
- Community Pool
- Penthouse
- Beauty Salon
- Meeting Room
About This Home
As of March 2024Leased through May 31, 2025, University One attracts tenants for a multitude of reasons, including 24-hour security, exercise room, a rooftop pool, laundry facilities, and off-street parking. Located just one block north of the Johns Hopkins University Homewood Campus, with a designated JHU Shuttle stop right outside, and directly across from JHU tennis and baseball fields, its prime location is a major draw. With tenants already scheduled to move in on June 15, 2024, after the current lease expires, turnover is an upcoming burden that has been avoided. Moreover, a recent special assessment for new windows and sliding balcony doors has been successfully completed, with no current or planned special assessments in place. This Charles Village rental condo features 2 bedrooms and 1.5 baths and is situated on the top floor, known as the penthouse. This spacious unit features a generous living area that invites tenants to savor the top-floor experience, with impressive views of Charles Village, Waverly, Oakenshaw, and the esteemed Johns Hopkins-Homewood neighborhoods. The galley kitchen is practical, with easy-to-maintain laminate counters and cabinetry, adorned with a decorative ceramic tile backsplash. Renters will appreciate the convenience of a dishwasher and garbage disposal, making meal cleanup a breeze. Bathrooms feature modern vanities, and the full bath has a steel tub with ceramic tile tub-surround. The in-ground pool is just steps away from the front door. The laundry room is equipped with Speed Queen washers and dryers, offering tenants top-notch quality in laundry facilities. Additionally, a community room with a kitchen is available for private gatherings, and secure off-street parking is provided in the underground garage. Currently leased through the end of this May, with a new one-year lease beginning June 15, 2024 at $2,300/month. Condo fees are $904 per month and paid by the landlord. Heating and air conditioning, garbage, water and electric expenses are all included in the monthly condo fee; the tenant is responsible for their own internet and cable. WalkScore.com gives this location a WalkScore of 85 and “A” crime grade. Tenants can walk to campus, the Barnes & Nobles Bookstore, Starbucks, Chipolte and other shops and dining spots in Charles Village proper. A few blocks west are popular local restaurants One World Cafe, The Ambassador and Cypriana. Residents enjoy plenty of green space and in and around Charles Village.
Property Details
Home Type
- Condominium
Est. Annual Taxes
- $2,905
Year Built
- Built in 1965
HOA Fees
- $725 Monthly HOA Fees
Home Design
- Penthouse
- Brick Exterior Construction
Interior Spaces
- 933 Sq Ft Home
- Property has 1 Level
- Ceiling Fan
- Combination Dining and Living Room
- Carpet
Kitchen
- Galley Kitchen
- Electric Oven or Range
- Microwave
- Dishwasher
Bedrooms and Bathrooms
- 2 Main Level Bedrooms
- En-Suite Primary Bedroom
Parking
- Off-Street Parking
- Rented or Permit Required
- Assigned Parking
Accessible Home Design
- Accessible Elevator Installed
Utilities
- Central Air
- Hot Water Baseboard Heater
- 200+ Amp Service
- 60+ Gallon Tank
Listing and Financial Details
- Tax Lot 163
- Assessor Parcel Number 0312193867 163
Community Details
Overview
- Association fees include air conditioning, common area maintenance, electricity, exterior building maintenance, heat, laundry, pool(s), recreation facility, snow removal, sewer, water, lawn maintenance, management
- High-Rise Condominium
- University One Condos
- University One Community
- Charles Village Subdivision
Amenities
- Answering Service
- Common Area
- Beauty Salon
- Meeting Room
- Party Room
- Laundry Facilities
- 2 Elevators
Recreation
Pet Policy
- No Pets Allowed
Security
- Security Service
- Front Desk in Lobby
Ownership History
Purchase Details
Home Financials for this Owner
Home Financials are based on the most recent Mortgage that was taken out on this home.Purchase Details
Home Financials for this Owner
Home Financials are based on the most recent Mortgage that was taken out on this home.Purchase Details
Similar Homes in Baltimore, MD
Home Values in the Area
Average Home Value in this Area
Purchase History
| Date | Type | Sale Price | Title Company |
|---|---|---|---|
| Deed | $160,000 | Cotton Duck Title | |
| Deed | $95,000 | Lawyers Express Title Llc | |
| Deed | $56,000 | -- | |
| Deed | -- | -- |
Property History
| Date | Event | Price | Change | Sq Ft Price |
|---|---|---|---|---|
| 08/04/2025 08/04/25 | Price Changed | $160,000 | -5.9% | $171 / Sq Ft |
| 05/05/2025 05/05/25 | For Sale | $169,990 | +6.2% | $182 / Sq Ft |
| 03/14/2024 03/14/24 | Sold | $160,000 | -3.0% | $171 / Sq Ft |
| 03/01/2024 03/01/24 | Pending | -- | -- | -- |
| 02/28/2024 02/28/24 | For Sale | $165,000 | +73.7% | $177 / Sq Ft |
| 08/21/2019 08/21/19 | Sold | $95,000 | -2.6% | $102 / Sq Ft |
| 07/31/2019 07/31/19 | Pending | -- | -- | -- |
| 07/18/2019 07/18/19 | For Sale | $97,500 | -- | $105 / Sq Ft |
Tax History Compared to Growth
Tax History
| Year | Tax Paid | Tax Assessment Tax Assessment Total Assessment is a certain percentage of the fair market value that is determined by local assessors to be the total taxable value of land and additions on the property. | Land | Improvement |
|---|---|---|---|---|
| 2025 | $2,373 | $102,600 | $25,600 | $77,000 |
| 2024 | $2,373 | $101,033 | $0 | $0 |
| 2023 | $2,336 | $99,467 | $0 | $0 |
| 2022 | $2,310 | $97,900 | $24,400 | $73,500 |
| 2021 | $2,310 | $97,900 | $24,400 | $73,500 |
| 2020 | $2,310 | $97,900 | $24,400 | $73,500 |
| 2019 | $2,891 | $123,100 | $30,700 | $92,400 |
| 2018 | $2,905 | $123,100 | $30,700 | $92,400 |
| 2017 | $2,905 | $123,100 | $0 | $0 |
| 2016 | $1,262 | $130,000 | $0 | $0 |
| 2015 | $1,262 | $130,000 | $0 | $0 |
| 2014 | $1,262 | $130,000 | $0 | $0 |
Agents Affiliated with this Home
-

Seller's Agent in 2025
Will Cannon
Ben Frederick Realty, Inc.
(410) 916-3331
13 in this area
72 Total Sales
-
T
Seller's Agent in 2019
Tom Fair
Ben Frederick Realty, Inc.
About University One Condos
Map
Source: Bright MLS
MLS Number: MDBA2116058
APN: 3867-163
- 1 E University Pkwy
- 1 E University Pkwy
- 1 E University Pkwy
- 1 E University Pkwy
- 1 E University Pkwy
- 1 E University Pkwy
- 3601 Greenway Unit 303
- 3601 Greenway
- 3601 Greenway
- 3601 Greenway Unit P 1047
- 3405 Greenway Unit 56
- 3703 N Charles St
- 3704 N Charles St Unit 303
- 3704 N Charles St Unit 403
- 3704 N Charles St Unit 105
- 3311 Guilford Ave
- 3801 Canterbury Rd Unit 1002
- 3801 Canterbury Rd Unit 412
- 3801 Canterbury Rd Unit 817
- 3801 Canterbury Rd
