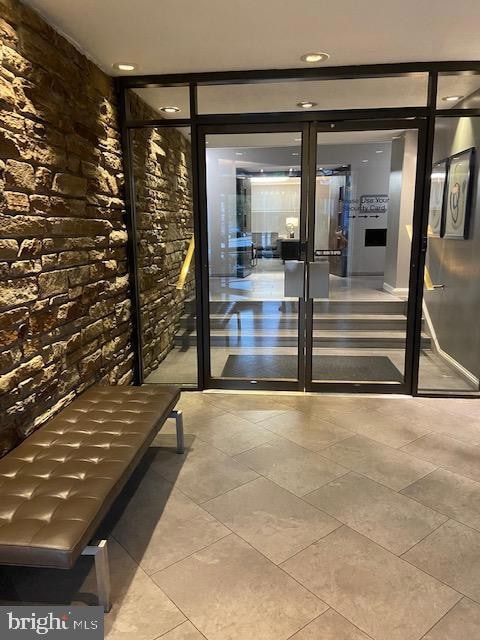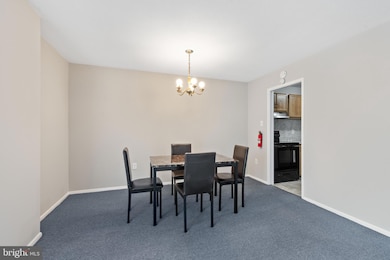University One Condos 1 E University Pkwy Floor 3 Baltimore, MD 21218
Charles Village NeighborhoodHighlights
- Contemporary Architecture
- 2 Car Attached Garage
- Radiant Heating System
- Community Pool
- Central Air
- High-Rise Condominium
About This Home
Come home to this stylish 2 BR, 2 BA condo, fully furnished with great features! Located in the heart of Charles Village and Johns Hopkins University. Newly installed carpet throughout and a new stainless-steel refrigerator. You'll enjoy the open floor plan with great natural light. Open concept living/dining area with a great view of the city. Two large bedrooms with loads of closet space in both rooms. All utilities included in the monthly condo fee. Building has great amenities and includes 24-hour front desk service, secure key-fob entry, a rooftop pool, a fitness room, a lounge area, and laundry facilities. Vending machines in the bldg offer an added convenience. There's also parking garage space for an added fee. Just minutes away from Johns Hopkins University (Homewood Campus). Great income potential for owner/investor. This property is also listed for rent.
Listing Agent
(667) 355-7038 denise4realestate2@gmail.com ExecuHome Realty Listed on: 08/10/2025
Condo Details
Home Type
- Condominium
Year Built
- Built in 1965
HOA Fees
- $1,099 Monthly HOA Fees
Parking
- 2 Car Attached Garage
- Front Facing Garage
Home Design
- Contemporary Architecture
- Entry on the 3rd floor
- Brick Exterior Construction
Interior Spaces
- 1,067 Sq Ft Home
- Property has 1 Level
Bedrooms and Bathrooms
- 2 Main Level Bedrooms
- 2 Full Bathrooms
Utilities
- Central Air
- Radiant Heating System
- Electric Water Heater
Listing and Financial Details
- Residential Lease
- Security Deposit $2,150
- 12-Month Lease Term
- Available 9/8/25
- $40 Application Fee
- Assessor Parcel Number 0312193867 033
Community Details
Overview
- High-Rise Condominium
- Ward 27 Subdivision
Recreation
Pet Policy
- No Pets Allowed
Map
About University One Condos
Property History
| Date | Event | Price | List to Sale | Price per Sq Ft | Prior Sale |
|---|---|---|---|---|---|
| 11/19/2025 11/19/25 | Price Changed | $2,300 | 0.0% | $2 / Sq Ft | |
| 10/17/2025 10/17/25 | Price Changed | $160,000 | 0.0% | $150 / Sq Ft | |
| 10/09/2025 10/09/25 | Price Changed | $2,150 | -2.3% | $2 / Sq Ft | |
| 10/02/2025 10/02/25 | Price Changed | $2,200 | -4.3% | $2 / Sq Ft | |
| 08/07/2025 08/07/25 | Price Changed | $2,300 | -4.2% | $2 / Sq Ft | |
| 07/08/2025 07/08/25 | Price Changed | $2,400 | 0.0% | $2 / Sq Ft | |
| 07/03/2025 07/03/25 | For Sale | $170,000 | 0.0% | $159 / Sq Ft | |
| 05/29/2025 05/29/25 | For Rent | $2,250 | 0.0% | -- | |
| 06/15/2022 06/15/22 | Sold | $150,000 | +12.8% | $141 / Sq Ft | View Prior Sale |
| 05/03/2022 05/03/22 | Pending | -- | -- | -- | |
| 04/29/2022 04/29/22 | For Sale | $133,000 | 0.0% | $125 / Sq Ft | |
| 04/26/2022 04/26/22 | Price Changed | $133,000 | -- | $125 / Sq Ft |
Source: Bright MLS
MLS Number: MDBA2175992
APN: 12-19-3867 -033
- 1 E University Pkwy Unit 502
- 1 E University Pkwy
- 1 E University Pkwy
- 3601 Greenway Unit 303
- 3601 Greenway
- 3601 Greenway Unit 101
- 3405 Greenway Unit 406
- 3704 N Charles St Unit 303
- 3704 N Charles St Unit 406
- 3801 Canterbury Rd Unit 1002
- 3801 Canterbury Rd Unit 404
- 3801 Canterbury Rd
- 3801 Canterbury Rd
- 3801 Canterbury Rd
- 109 E 33rd St
- 3201 Saint Paul St Unit 412
- 3201 Saint Paul St Unit 210
- 3201 Saint Paul St Unit 410
- 3201 Saint Paul St Unit 418
- 3201 Saint Paul St Unit 422
- 1 E University Pkwy Unit 502
- 1 E University Pkwy Unit 804
- 1 E University Pkwy
- 3601 Greenway Unit P-1039
- 3501 St Paul St
- 2 W University Pkwy
- 101 E 33rd St Unit 1
- 101 E 33rd St Unit B
- 205 E 33rd St Unit 3
- 4 E 32nd St
- 303 E 33rd St
- 3120 Saint Paul St
- 3902 Hadley Square W
- 352 E University Pkwy Unit 3
- 3131 N Calvert St Unit 3
- 3900 N Charles St
- 3100 Saint Paul St
- 103 W 39th St Unit D1
- 220 E 31st St
- 108-114 W University Pkwy







