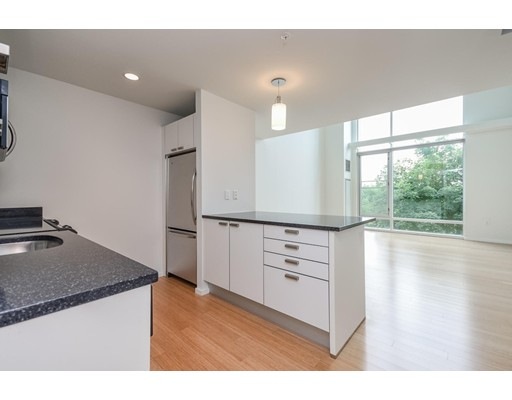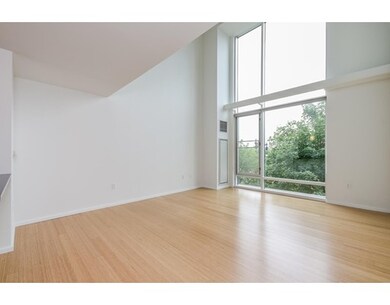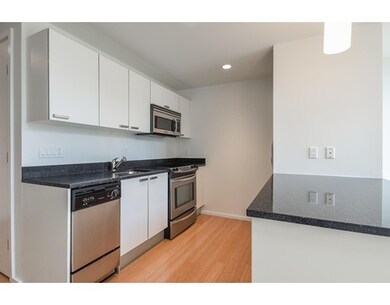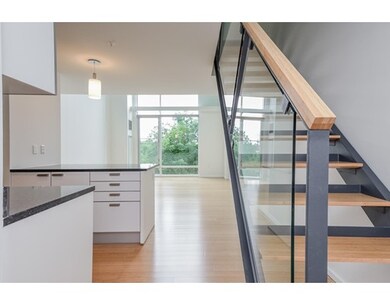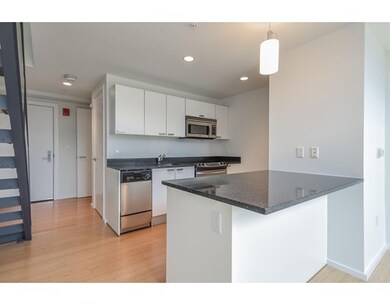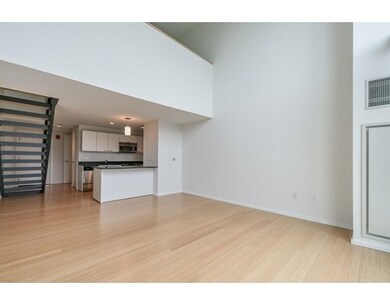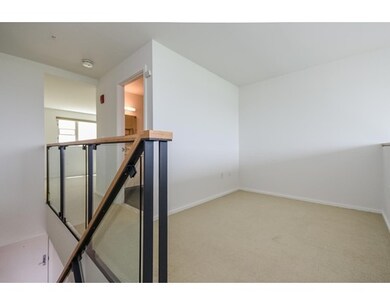
Sierra & Tango Condominiums 1 Earhart St Unit 312 Cambridge, MA 02141
East Cambridge NeighborhoodAbout This Home
As of July 2025LUXURY & MODERN LIVING LIFESTYLE at NORTHPOINT PARK " Sierra+Tango Condominium†---Welcome home to one of the Most Popular Style/Layout in Complex! This Unique LOFT STYLE DUPLEX Located on 3rd & 4th Floor has 1 Bedroom + Office/Den 1.5 Baths and 1 DEEDED ASSIGNED GARAGE SPACE included with Direct Access Elevator. ---Northern Exposure right across from NorthPoint Park with Greenery views from all rooms, WASHER/DRYER IN-UNIT, Large FLOOR TO CEILING WINDOWS, BAMBOO FLOOR in Main Level, Carpet in Bedroom & Office/Den in Upper Level. ---MONTHLY CONDO FEE INCLUDES: Water, Hot water, Heat/AC, On-Site Management M-F, GUEST PARKING, residents get a FREE EZ Ride Shuttle Bus to MIT & Kendall Square. ---2 EARHART HAS 24HRS CONCIERGE. ---Steps to Lechmere T GREEN LINE, Galleria Mall, Shops, Restaurants, Minutes to Logan Airport, All Major Highway Access and more… ---WalkScore Rated 83/100 “VERY WALKABLE†---TransitScore Rated 88/100 “EXCELLENT TRANSIT†---BikeScore Rated 96/100 “BIKER'S PARADISEâ€.
Last Agent to Sell the Property
Gibson Sotheby's International Realty Listed on: 10/12/2016
Last Buyer's Agent
Yingbo Dou
Dreamega International Realty LLC License #449586848
Property Details
Home Type
Condominium
Est. Annual Taxes
$0
Year Built
2006
Lot Details
0
Listing Details
- Unit Level: 3
- Unit Placement: Middle
- Property Type: Condominium/Co-Op
- Other Agent: 1.00
- Handicap Access: Yes
- Year Round: Yes
- Special Features: None
- Property Sub Type: Condos
- Year Built: 2006
Interior Features
- Appliances: Disposal, Microwave, Refrigerator - ENERGY STAR, Dryer - ENERGY STAR, Dishwasher - ENERGY STAR, Washer - ENERGY STAR, Range - ENERGY STAR
- Has Basement: No
- Primary Bathroom: Yes
- Number of Rooms: 4
- Amenities: Public Transportation, Shopping, Park, Walk/Jog Trails, Medical Facility, Bike Path, Conservation Area, Highway Access, House of Worship, Marina, Public School, T-Station, University
- Electric: Circuit Breakers
- Energy: Insulated Windows, Insulated Doors, Prog. Thermostat, Backup Generator
- Flooring: Wall to Wall Carpet, Bamboo, Hardwood
- Insulation: Full
- Bathroom #1: First Floor, 6X6
- Bathroom #2: Second Floor, 8X6
- Kitchen: First Floor, 8X9
- Laundry Room: Second Floor, 3X3
- Living Room: First Floor, 15X17
- Master Bedroom: Second Floor, 11X11
- Master Bedroom Description: Bathroom - Full, Closet, Flooring - Wall to Wall Carpet, Window(s) - Picture, Handicap Accessible, Cable Hookup, High Speed Internet Hookup
- Dining Room: First Floor, 5X17
- Oth1 Room Name: Office
- Oth1 Dimen: 11X8
- Oth1 Dscrp: Bathroom - Full, Flooring - Wall to Wall Carpet, Open Floor Plan
- Oth1 Level: Second Floor
- Oth2 Room Name: Foyer
- Oth2 Dimen: 7X6
- Oth2 Dscrp: Closet, Flooring - Hardwood
- Oth2 Level: First Floor
- No Living Levels: 2
Exterior Features
- Roof: Rubber, Reflective Roofing-ENERGY STAR
- Construction: Stone/Concrete
- Exterior: Stone
- Exterior Unit Features: City View(s), Garden Area, Professional Landscaping, Sprinkler System
Garage/Parking
- Garage Parking: Attached, Under, Garage Door Opener, Deeded, Assigned
- Garage Spaces: 1
- Parking: Off-Street, Assigned, Deeded, Exclusive Parking
- Parking Spaces: 1
Utilities
- Cooling: Central Air, Individual, Unit Control
- Heating: Central Heat, Heat Pump, Gas, Individual, Unit Control
- Cooling Zones: 2
- Heat Zones: 2
- Hot Water: Natural Gas
- Utility Connections: for Electric Range, for Electric Dryer, Washer Hookup, Icemaker Connection
- Sewer: City/Town Sewer
- Water: City/Town Water
- Sewage District: CWD
Condo/Co-op/Association
- Condominium Name: "Sierra+Tango" Condominium at NorthPoint
- Association Fee Includes: Heat, Hot Water, Gas, Water, Sewer, Master Insurance, Security, Elevator, Exterior Maintenance, Road Maintenance, Landscaping, Snow Removal, Playground, Park, Recreational Facilities, Walking/Jogging Trails, Refuse Removal, Garden Area, Air Conditioning, Reserve Funds
- Association Security: TV Monitor, Concierge
- Management: Professional - On Site, Professional - Off Site, Owner Association, Resident Superintendent
- Pets Allowed: Yes w/ Restrictions
- No Units: 329
- Unit Building: 312
Fee Information
- Fee Interval: Monthly
Lot Info
- Assessor Parcel Number: 1A-171-312
- Zoning: R1A
- Lot: 312
Ownership History
Purchase Details
Home Financials for this Owner
Home Financials are based on the most recent Mortgage that was taken out on this home.Purchase Details
Similar Homes in the area
Home Values in the Area
Average Home Value in this Area
Purchase History
| Date | Type | Sale Price | Title Company |
|---|---|---|---|
| Condominium Deed | $910,000 | -- | |
| Deed | $365,000 | -- | |
| Deed | $365,000 | -- |
Mortgage History
| Date | Status | Loan Amount | Loan Type |
|---|---|---|---|
| Open | $510,000 | New Conventional |
Property History
| Date | Event | Price | Change | Sq Ft Price |
|---|---|---|---|---|
| 07/25/2025 07/25/25 | Sold | $910,000 | -1.1% | $982 / Sq Ft |
| 04/05/2025 04/05/25 | Pending | -- | -- | -- |
| 03/25/2025 03/25/25 | For Sale | $919,900 | +1.1% | $992 / Sq Ft |
| 03/25/2025 03/25/25 | Off Market | $910,000 | -- | -- |
| 09/10/2022 09/10/22 | Rented | $3,200 | 0.0% | -- |
| 09/07/2022 09/07/22 | Under Contract | -- | -- | -- |
| 09/03/2022 09/03/22 | For Rent | $3,200 | 0.0% | -- |
| 07/22/2022 07/22/22 | Rented | $3,200 | 0.0% | -- |
| 07/15/2022 07/15/22 | Under Contract | -- | -- | -- |
| 07/13/2022 07/13/22 | For Rent | $3,200 | +14.3% | -- |
| 11/15/2019 11/15/19 | Rented | $2,800 | -3.4% | -- |
| 11/13/2019 11/13/19 | Price Changed | $2,900 | -1.7% | $3 / Sq Ft |
| 10/20/2019 10/20/19 | Price Changed | $2,950 | -4.8% | $3 / Sq Ft |
| 09/14/2019 09/14/19 | For Rent | $3,100 | 0.0% | -- |
| 01/31/2017 01/31/17 | Sold | $739,999 | -2.5% | $798 / Sq Ft |
| 01/23/2017 01/23/17 | Pending | -- | -- | -- |
| 10/12/2016 10/12/16 | For Sale | $759,000 | +65.0% | $819 / Sq Ft |
| 09/10/2012 09/10/12 | Sold | $460,000 | -2.3% | $496 / Sq Ft |
| 09/10/2012 09/10/12 | Pending | -- | -- | -- |
| 08/22/2012 08/22/12 | For Sale | $471,000 | -- | $508 / Sq Ft |
Tax History Compared to Growth
Tax History
| Year | Tax Paid | Tax Assessment Tax Assessment Total Assessment is a certain percentage of the fair market value that is determined by local assessors to be the total taxable value of land and additions on the property. | Land | Improvement |
|---|---|---|---|---|
| 2025 | $0 | $788,900 | $0 | $788,900 |
| 2024 | $0 | $783,800 | $0 | $783,800 |
| 2023 | $4,367 | $745,200 | $0 | $745,200 |
| 2022 | $4,373 | $738,600 | $0 | $738,600 |
| 2021 | $4,477 | $765,300 | $0 | $765,300 |
| 2020 | $4,242 | $737,700 | $0 | $737,700 |
| 2019 | $4,192 | $705,800 | $0 | $705,800 |
| 2018 | $4,172 | $646,900 | $0 | $646,900 |
| 2017 | $3,916 | $603,400 | $0 | $603,400 |
| 2016 | $3,717 | $531,700 | $0 | $531,700 |
| 2015 | $3,689 | $471,700 | $0 | $471,700 |
| 2014 | $3,655 | $436,100 | $0 | $436,100 |
Agents Affiliated with this Home
-
Ying Xu
Y
Seller's Agent in 2025
Ying Xu
Dreamega International Realty LLC
(781) 541-0415
1 in this area
12 Total Sales
-
Julie Jun

Buyer's Agent in 2025
Julie Jun
Premier Realty Group
(978) 494-2043
3 in this area
32 Total Sales
-
Bingbin Dai
B
Seller's Agent in 2022
Bingbin Dai
Dreamega International Realty LLC
(617) 655-9357
9 Total Sales
-
Elizabeth Thomas
E
Buyer's Agent in 2022
Elizabeth Thomas
Compass
(617) 206-3333
-
L
Buyer's Agent in 2022
Lauren Romano
Amo Realty - Boston City Properties
-
Rongchen Li
R
Seller's Agent in 2019
Rongchen Li
Dreamega International Realty LLC
(617) 763-6399
1 in this area
27 Total Sales
About Sierra & Tango Condominiums
Map
Source: MLS Property Information Network (MLS PIN)
MLS Number: 72080431
APN: CAMB-000001A-000000-000171-000312
- 1 Earhart St Unit 725
- 2 Earhart St Unit T615
- 2 Earhart St Unit T409
- 6 Canal Park Unit 602
- 4 Canal Park Unit 609
- 8-12 Museum Way Unit 614
- 8-12 Museum Way Unit 1921
- 8-12 Museum Way Unit 222
- 8-12 Museum Way Unit 1302
- 8-12 Museum Way Unit 1908
- 10 Museum Way Unit 1922
- 28 2nd St Unit 28
- 8 Museum Way Unit 504
- 8-10 Museum Way Unit 1205
- 150 Cambridge St Unit A403
- 95 2nd St Unit 3
- 262 Monsignor Obrien Hwy Unit 503
- 10 Rogers St Unit 415
- 10 Rogers St Unit 213
- 10 Rogers St Unit 703
