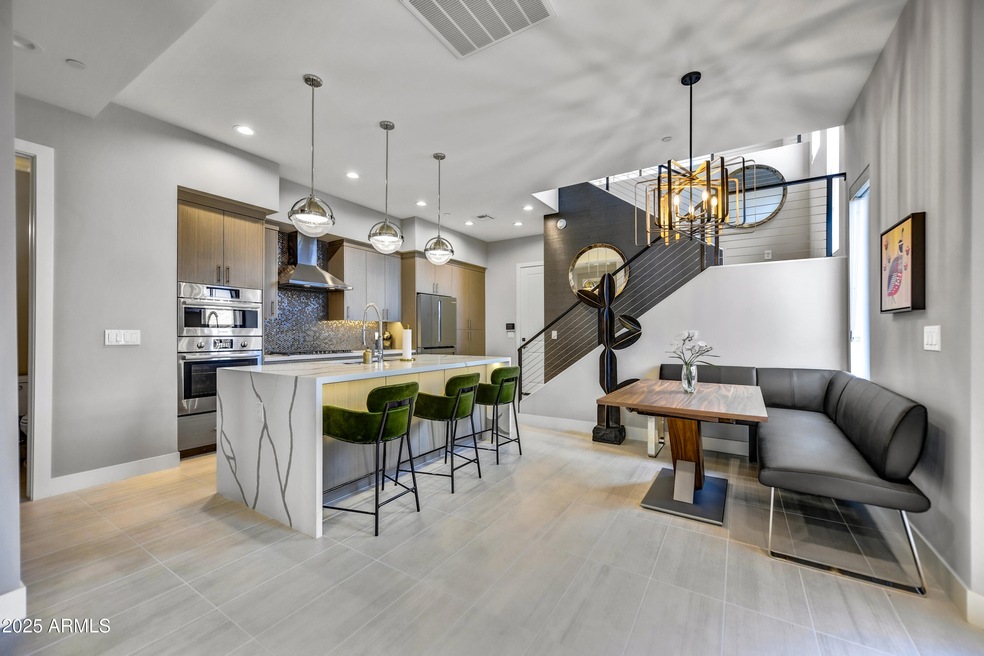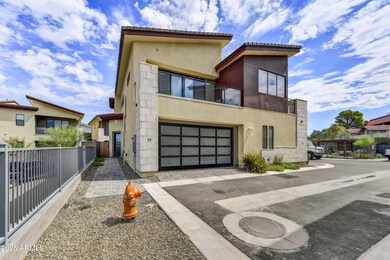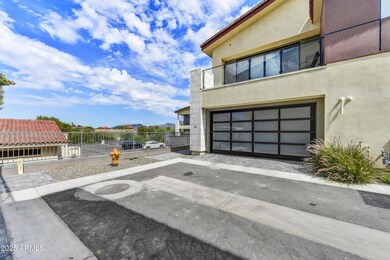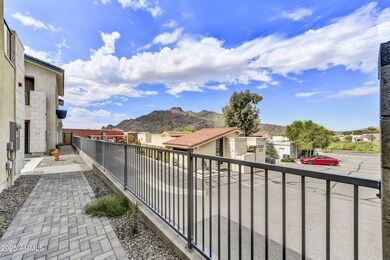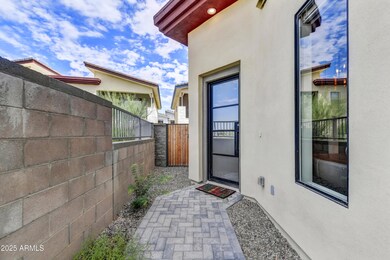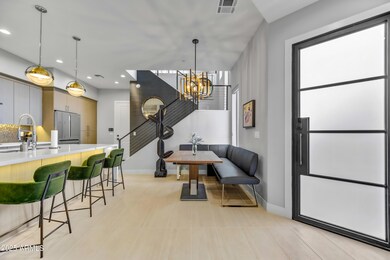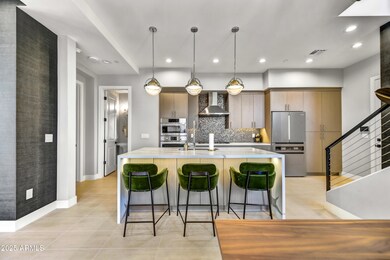
1 Easy St Unit 25 Carefree, AZ 85377
Highlights
- Two Primary Bathrooms
- Mountain View
- Vaulted Ceiling
- Black Mountain Elementary School Rated A-
- Contemporary Architecture
- 3-minute walk to Sundial Park
About This Home
As of March 2025Amazing, Contemporary Townhome that is walkable to everything Carefree. Finished in February 2024, this home has exquisite finishes, not to mention spectacular views of Black Mountain. 2 primary suites, one on MAIN FLOOR. Porcelain plank flooring, Quartz Counters with Waterfall Island, Built-In Bosch stainless appliances, tankless gas water heater and backlit mirrors create a fresh interior finish. Tongue & Groove Cedar ceiling treatments and 14' Vault at upper level display thoughtful structural design.
Townhouse Details
Home Type
- Townhome
Est. Annual Taxes
- $247
Year Built
- Built in 2024
Lot Details
- 2,655 Sq Ft Lot
- End Unit
- 1 Common Wall
- Desert faces the front and back of the property
- Wrought Iron Fence
- Block Wall Fence
- Sprinklers on Timer
- Private Yard
HOA Fees
- $225 Monthly HOA Fees
Parking
- 2 Car Direct Access Garage
- Garage Door Opener
Home Design
- Contemporary Architecture
- Brick Exterior Construction
- Wood Frame Construction
- Tile Roof
- Foam Roof
- Stucco
Interior Spaces
- 2,283 Sq Ft Home
- 2-Story Property
- Vaulted Ceiling
- Gas Fireplace
- Double Pane Windows
- Low Emissivity Windows
- Mountain Views
Kitchen
- Breakfast Bar
- Gas Cooktop
- Built-In Microwave
- Kitchen Island
Flooring
- Carpet
- Tile
Bedrooms and Bathrooms
- 3 Bedrooms
- Primary Bedroom on Main
- Two Primary Bathrooms
- Primary Bathroom is a Full Bathroom
- 3.5 Bathrooms
- Bathtub With Separate Shower Stall
Outdoor Features
- Balcony
- Covered patio or porch
Schools
- Black Mountain Elementary School
- Sonoran Trails Middle School
- Cactus Shadows High School
Utilities
- Central Air
- Heating Available
- High Speed Internet
- Cable TV Available
Listing and Financial Details
- Tax Lot 25
- Assessor Parcel Number 216-88-397
Community Details
Overview
- Association fees include roof repair, insurance, ground maintenance, street maintenance, front yard maint, roof replacement, maintenance exterior
- Ogden West Association, Phone Number (480) 396-4567
- Built by The View Carefree Townhomes
- View Carefree Condominium Subdivision, Plan 3
Recreation
- Heated Community Pool
- Community Spa
Ownership History
Purchase Details
Home Financials for this Owner
Home Financials are based on the most recent Mortgage that was taken out on this home.Purchase Details
Home Financials for this Owner
Home Financials are based on the most recent Mortgage that was taken out on this home.Similar Homes in Carefree, AZ
Home Values in the Area
Average Home Value in this Area
Purchase History
| Date | Type | Sale Price | Title Company |
|---|---|---|---|
| Warranty Deed | $875,000 | Pioneer Title Agency | |
| Special Warranty Deed | $763,051 | Pioneer Title |
Mortgage History
| Date | Status | Loan Amount | Loan Type |
|---|---|---|---|
| Previous Owner | $217,000 | New Conventional |
Property History
| Date | Event | Price | Change | Sq Ft Price |
|---|---|---|---|---|
| 04/22/2025 04/22/25 | Price Changed | $4,199 | 0.0% | $2 / Sq Ft |
| 03/07/2025 03/07/25 | Sold | $875,000 | 0.0% | $383 / Sq Ft |
| 03/07/2025 03/07/25 | For Rent | $4,500 | 0.0% | -- |
| 02/03/2025 02/03/25 | Pending | -- | -- | -- |
| 01/24/2025 01/24/25 | For Sale | $899,000 | -- | $394 / Sq Ft |
Tax History Compared to Growth
Tax History
| Year | Tax Paid | Tax Assessment Tax Assessment Total Assessment is a certain percentage of the fair market value that is determined by local assessors to be the total taxable value of land and additions on the property. | Land | Improvement |
|---|---|---|---|---|
| 2025 | $247 | $4,219 | $4,219 | -- |
| 2024 | $243 | $4,018 | $4,018 | -- |
| 2023 | $243 | $6,585 | $6,585 | $0 |
| 2022 | $212 | $6,090 | $6,090 | $0 |
| 2021 | $224 | $6,090 | $6,090 | $0 |
Agents Affiliated with this Home
-

Seller's Agent in 2025
Susan Bermudez
LPT Realty, LLC
(480) 631-9498
1 in this area
107 Total Sales
-

Seller's Agent in 2025
Bart Mahrer
HomeSmart
(480) 538-2124
12 in this area
32 Total Sales
Map
Source: Arizona Regional Multiple Listing Service (ARMLS)
MLS Number: 6810140
APN: 216-88-397
- 1 Easy St Unit 17
- 1 Easy St Unit 5
- 1 Easy St Unit 15
- 1 Easy St Unit 4
- 1 Easy St Unit 11
- 1 Easy St Unit 7
- 1 Easy St Unit 6
- 1 Easy St Unit 3
- 37222 N Tom Darlington Dr Unit 9
- 37222 N Tom Darlington Dr Unit 1
- 7402 E Carefree Dr Unit 214
- 7402 E Carefree Dr Unit 319
- 7530 E Nonchalant Ave
- 37095 N Bloody Basin Rd
- 7301 E Sundance Trail Unit C201-3
- 7432 E Carefree Dr Unit 5
- 40 Almarte Cir
- 37267 NE Greythorn Cir
- 7438 E Hum Rd Unit 103
- 7438 E Hum Rd Unit 101
