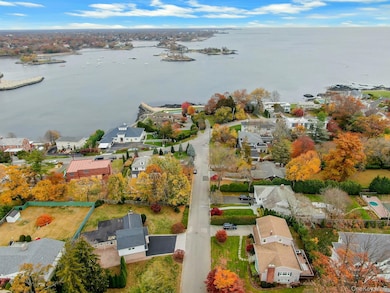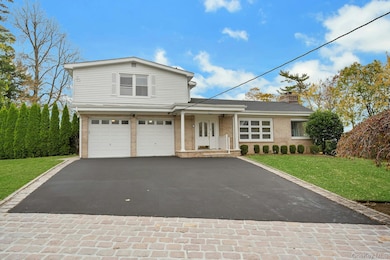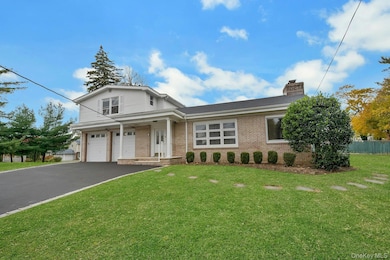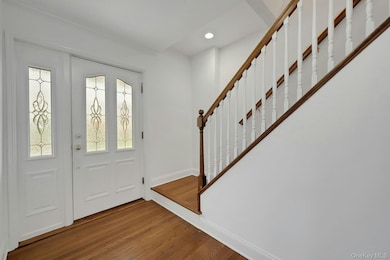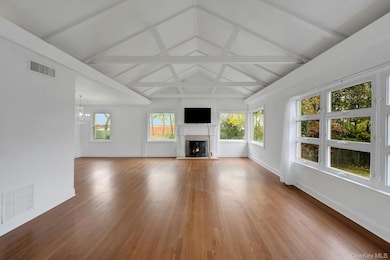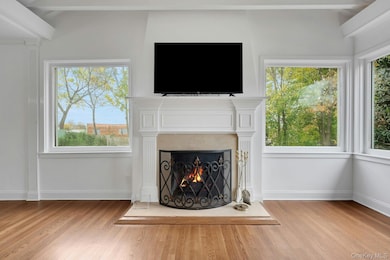1 Echo Bay Place New Rochelle, NY 10805
Isle Of San Souci NeighborhoodEstimated payment $8,639/month
Highlights
- Popular Property
- Beach Access
- Viking Appliances
- New Rochelle High School Rated A-
- Eat-In Gourmet Kitchen
- Property is near public transit
About This Home
Welcome to 1 Echo Bay Place, an elegant and beautifully updated home in the highly sought-after Davenport Estates community of New Rochelle. Perfectly positioned on a .41-acre corner lot, this residence offers exceptional privacy, timeless style, and modern comfort, just moments from the Long Island Sound and Davenport’s private beach. Step inside to find a warm and inviting atmosphere, where soaring beamed cathedral ceilings and a striking marble fireplace anchor the spacious living room. The formal dining room provides the perfect setting for gatherings, while the modern eat-in kitchen features high-end Viking stainless-steel appliances, granite countertops, and a door to a charming brick patio surrounded by lush, landscaped grounds, ideal for entertaining or quiet relaxation. The main level is thoughtfully designed with a primary ensuite bedroom and two additional ensuite bedrooms, each offering privacy and comfort. Upstairs, a second primary suite provides a serene retreat with plenty of light and versatility. Additional features include hardwood floors throughout, all updated bathrooms, a two-car garage, and ample driveway and street parking for visitors. Enjoy all the benefits of the Davenport lifestyle, private beach access, scenic walking paths, and a welcoming neighborhood community, all while being just minutes from downtown New Rochelle’s shops, dining, and Metro-North station. This is more than a home; it’s an exceptional opportunity to live with space, style, and sophistication in one of New Rochelle’s most desirable enclaves.
Listing Agent
Berkshire Hathaway HS NY Prop Brokerage Phone: 914-834-7777 License #30KA0623059 Listed on: 11/14/2025

Home Details
Home Type
- Single Family
Est. Annual Taxes
- $21,855
Year Built
- Built in 1953
Lot Details
- 0.4 Acre Lot
- Corner Lot
- Level Lot
- Garden
- Back Yard
Parking
- 2 Car Attached Garage
- Oversized Parking
- Garage Door Opener
- Driveway
Home Design
- 2-Story Property
- Brick Exterior Construction
- Frame Construction
- Stone Siding
Interior Spaces
- 2,300 Sq Ft Home
- Built-In Features
- Cathedral Ceiling
- Chandelier
- Living Room with Fireplace
- Formal Dining Room
- Storage
- Wood Flooring
Kitchen
- Eat-In Gourmet Kitchen
- Viking Appliances
- Granite Countertops
Bedrooms and Bathrooms
- 4 Bedrooms
- Primary Bedroom on Main
- En-Suite Primary Bedroom
- Walk-In Closet
- Bathroom on Main Level
- 4 Full Bathrooms
Laundry
- Dryer
- Washer
Basement
- Basement Fills Entire Space Under The House
- Laundry in Basement
- Basement Storage
Outdoor Features
- Beach Access
- Balcony
- Patio
- Shed
- Porch
Location
- Property is near public transit
- Property is near schools
- Property is near shops
Schools
- Trinity Elementary School
- Isaac E Young Middle School
- New Rochelle High School
Utilities
- Central Air
- Heating System Uses Natural Gas
Community Details
- Park
Listing and Financial Details
- Assessor Parcel Number 001-00110-000-0024
Map
Home Values in the Area
Average Home Value in this Area
Tax History
| Year | Tax Paid | Tax Assessment Tax Assessment Total Assessment is a certain percentage of the fair market value that is determined by local assessors to be the total taxable value of land and additions on the property. | Land | Improvement |
|---|---|---|---|---|
| 2024 | $20,323 | $14,750 | $6,800 | $7,950 |
| 2023 | $17,893 | $14,750 | $6,800 | $7,950 |
| 2022 | $17,787 | $14,750 | $6,800 | $7,950 |
| 2021 | $17,709 | $14,750 | $6,800 | $7,950 |
| 2020 | $14,442 | $14,750 | $6,800 | $7,950 |
| 2019 | $16,670 | $14,750 | $6,800 | $7,950 |
| 2018 | $13,762 | $14,750 | $6,800 | $7,950 |
| 2017 | $9,711 | $14,750 | $6,800 | $7,950 |
| 2016 | $15,071 | $14,750 | $6,800 | $7,950 |
| 2015 | $16,362 | $14,750 | $6,800 | $7,950 |
| 2014 | $16,362 | $14,750 | $6,800 | $7,950 |
| 2013 | $16,362 | $14,750 | $6,800 | $7,950 |
Property History
| Date | Event | Price | List to Sale | Price per Sq Ft |
|---|---|---|---|---|
| 11/14/2025 11/14/25 | For Sale | $1,295,000 | -- | $563 / Sq Ft |
Purchase History
| Date | Type | Sale Price | Title Company |
|---|---|---|---|
| Bargain Sale Deed | $975,000 | None Listed On Document | |
| Bargain Sale Deed | $650,000 | Judicial Title | |
| Bargain Sale Deed | $550,000 | Fidelity Natl Title Ins Co | |
| Interfamily Deed Transfer | -- | None Available | |
| Bargain Sale Deed | $445,000 | -- |
Mortgage History
| Date | Status | Loan Amount | Loan Type |
|---|---|---|---|
| Previous Owner | $487,500 | New Conventional | |
| Previous Owner | $515,100 | FHA | |
| Previous Owner | $275,000 | Purchase Money Mortgage |
Source: OneKey® MLS
MLS Number: 935793
APN: 1000-000-001-00110-000-0024
- 50 Davenport Ave Unit 2G
- 30 Davenport Ave Unit 1B
- 30 Davenport Ave Unit 1L
- 1 Mill Pond Ln
- 220 Pelham Rd Unit 2L
- 230 Pelham Rd Unit 1O
- 4 Clover Place
- 266 Pelham Rd Unit 1B
- 266 Pelham Rd Unit 6J
- 266 Pelham Rd Unit 5H
- 126 Church St Unit 3M
- 126 Church St Unit 2D
- 90 Union St Unit 1A
- 90 Union St Unit 6G
- 90 Union St Unit 1H
- 146 Sutton Manor Rd
- 70 Locust Ave Unit B101
- 70 Locust Ave Unit 505
- 208 Centre Ave Unit 4B
- 208 Centre Ave Unit 5G/5H
- 210 Pelham Rd Unit 4G
- 210 Pelham Rd Unit 5
- 220 Pelham Rd Unit 6P
- 220 Pelham Rd Unit 3L
- 230 Pelham Rd Unit 1P
- 33 Park Ave
- 114 Franklin Ave Unit 11
- 25 Acacia Terrace Unit 2
- 10 Hanford Ave Unit 1
- 333 Pelham Rd Unit 2
- 30 Clinton Place Unit 3A
- 4 Bancker Place Unit 2
- 50 Clinton Place Unit Locust Street
- 50 Clinton Place
- 130 Centre Ave Unit 2E
- 130 Centre Ave Unit 2A
- 36 Echo Ave Unit 5C
- 55 Clinton Place
- 12 Church St
- 10 Lecount Place

