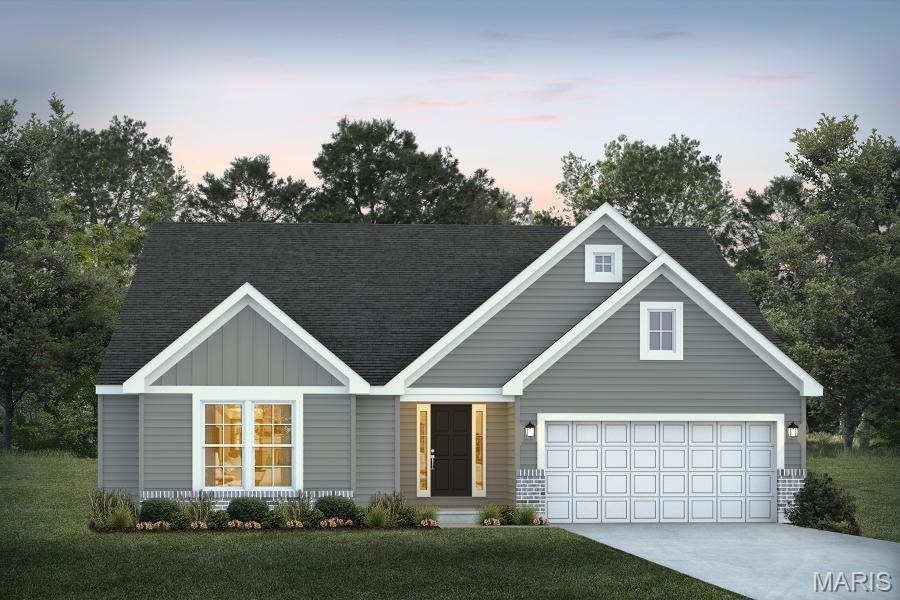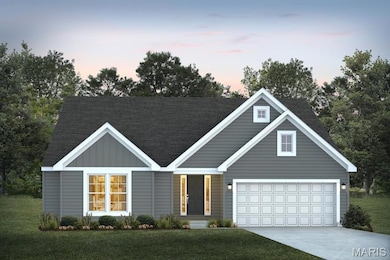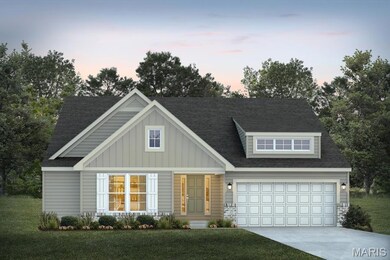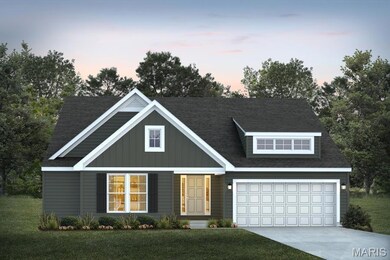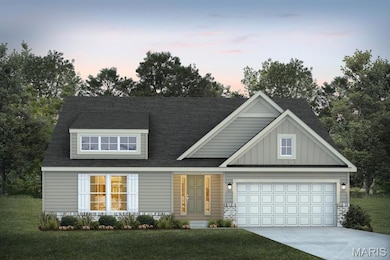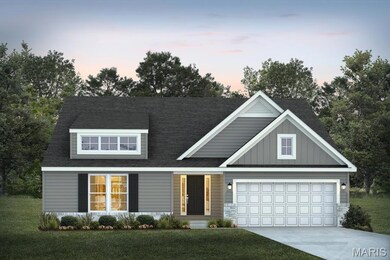
1 Edgewood @Willow Grove Dardenne Prairie, MO 63368
Estimated payment $3,343/month
Highlights
- New Construction
- Vaulted Ceiling
- No HOA
- Frontier Middle School Rated A-
- Ranch Style House
- 2 Car Attached Garage
About This Home
Now through the end of the month, take advantage of half off options—when you spend $50,000, you’ll save $25,000. The Edgewood is a thoughtfully designed ranch-style home that perfectly blends comfort, style, and flexibility. Featuring three bedrooms, two-and-a-half bathrooms, and a two-car garage with additional tandem parking, this open-concept floor plan offers seamless flow and practical functionality throughout. The main floor boasts an inviting layout with walk-in closets for ample storage and the option to enhance your space with vaulted ceilings, bay windows, and a gourmet kitchen—ideal for both everyday living and entertaining. Flexibility takes center stage with a variety of layout options, including the choice of a study in place of the tandem garage or a fourth bedroom with an additional bath, allowing you to tailor the home to your lifestyle. A Jack & Jill bath connecting Bedrooms 2 and 3 adds convenience and thoughtful design. The lower level provides even more opportunities for customization with options for an additional bedroom, bathroom, and recreation room, along with a three-piece plumbing rough-in for future expansion. The Edgewood combines smart design, modern livability, and timeless style—creating a home that truly adapts to the way you live.
Home Details
Home Type
- Single Family
Parking
- 2 Car Attached Garage
Home Design
- New Construction
- Home to be built
- Ranch Style House
- Traditional Architecture
- Frame Construction
- Composition Roof
- Vinyl Siding
- Concrete Perimeter Foundation
Interior Spaces
- 2,247 Sq Ft Home
- Vaulted Ceiling
- Insulated Windows
- Basement
- Sump Pump
- Fire and Smoke Detector
- Laundry on main level
Kitchen
- Gas Oven
- Range
- Microwave
- Dishwasher
- Disposal
Bedrooms and Bathrooms
- 3 Bedrooms
Schools
- Prairie View Elem. Elementary School
- Frontier Middle School
- Liberty High School
Additional Features
- Back and Front Yard
- Forced Air Heating and Cooling System
Community Details
- No Home Owners Association
- Built by Rolwes Company
Listing and Financial Details
- Home warranty included in the sale of the property
Matterport 3D Tour
Map
Home Values in the Area
Average Home Value in this Area
Property History
| Date | Event | Price | List to Sale | Price per Sq Ft |
|---|---|---|---|---|
| 11/16/2025 11/16/25 | For Sale | $532,990 | -- | $237 / Sq Ft |
About the Listing Agent

Amanda Alejandro is a driven, customer focused innovator redefining what modern real estate looks like. As the founder and owner of The Realty Shop STL, she has spent more than two decades leading with purpose — transforming the buying and selling experience through technology, strategy, and heart.
Her philosophy is simple yet revolutionary: real estate is transitional not transactional. “As a consumer myself, I saw how broken the process was — the lack of communication, care, and
Amanda's Other Listings
Source: MARIS MLS
MLS Number: MIS25074843
- 1 Monaco @Willow Grove
- 1 Bridgeport @Willow Grove
- 1 Princeton @Willow Grove
- 1 Kingston @Willow Grove
- 1 Bradford @Willow Grove
- Monaco Plan at Willow Grove
- 101 Moorland Ln
- Waverly Plan at Willow Grove
- Edgewood Plan at Willow Grove
- Princeton Plan at Willow Grove
- Bridgeport Plan at Willow Grove
- Bradford Plan at Willow Grove
- Nottingham Plan at Willow Grove
- Canterbury Plan at Willow Grove
- Kingston Plan at Willow Grove
- 32 Landyn Ct
- 662 Knollshire Way
- 26 Wyndham Lake Ct
- 137 Barrington Lake Dr
- 128 Dardenne Place Dr
- 611 Geiser Brook Ct
- 420 Morning Meadow Dr
- 100 Big River Dr
- 50 Stonewall Creek Ct
- 100 Big River Dr
- 900 Towne Square Dr
- 223 Harmony Meadows Ct
- 236 Harmony Meadows Ct
- 215 Harmony Meadows Ct
- 211 Harmony Meadows Ct
- 234 Harmony Mdws Ct
- 231 Harmony Mdws Ct
- 227 Harmony Meadows Ct Unit 227
- 228 Harmony Meadows Ct
- 117 Harmony Mdws Ct
- 132 Harmony Meadows Ct
- 131 Harmony Meadows Ct
- 101 Lemon Dr
- 100 Mia Rose Way
- 142 Ripple Creek Dr
