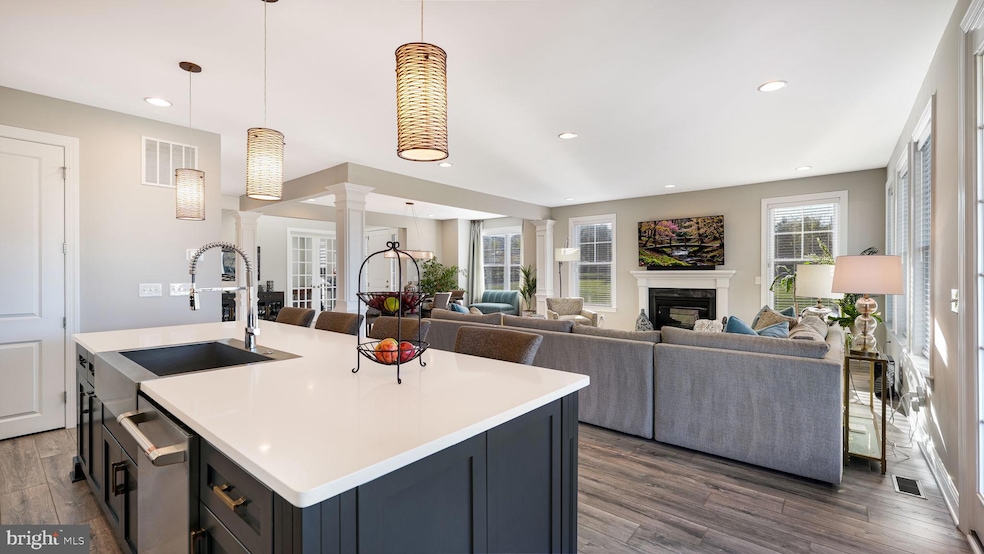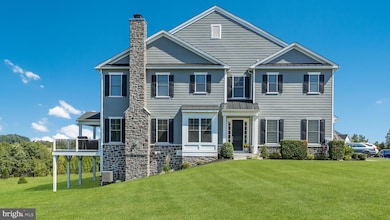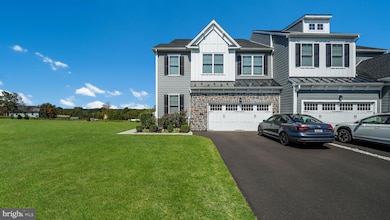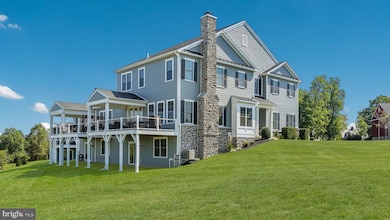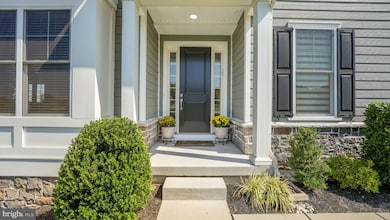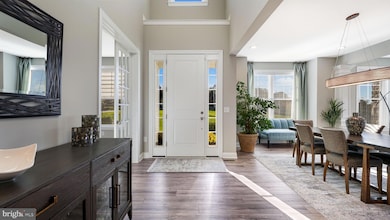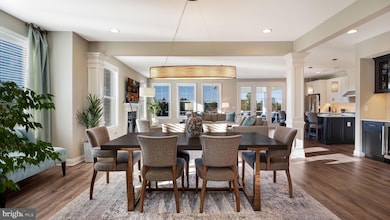1 Elizabeth Ln Doylestown, PA 18901
Estimated payment $6,763/month
Highlights
- Gourmet Kitchen
- Scenic Views
- Carriage House
- Mill Creek Elementary School Rated A
- Open Floorplan
- Deck
About This Home
Experience the ultimate in luxury living in this stunning end-unit (twin) Carriage Home at the Preserve at Burke Farm, a private enclave of only 8 homes on a quiet cul-de-sac in Doylestown Township. With soaring 9’ ceilings, custom finishes, and panoramic views of the countryside, you’ll feel like you’re on top of the world, yet still convenient to all that Doylestown has to offer. This stunning four year old home features an exceptional open floor plan for everyday living with outstanding flow for entertaining. The formal entry welcomes you to a bright, open layout with exquisite hardwood flooring and an abundance of natural light. At the heart of the home is the designer kitchen outfitted with custom 42” furniture grade cabinetry, quartz countertops, premium Café series G.E. stainless steel appliances with a gas 6-burner professional style range, recessed lighting, bespoke millwork, large pantry an oversized central island with stunning farmhouse sink and Quartz Waterfall countertop. Enjoy the fabulous view and your morning coffee on the beautiful composite deck set conveniently off the kitchen. The open, light-filled great room with cozy gas fireplace, formal dining area and nearby powder room make entertaining a dream. The home office or flex space is separated
by glass French doors providing a quiet, reflective space. Access to the oversized 2 car garage with Smart myQ door openers completes this level. The gorgeous oak staircase leads you to the upper level featuring a spacious primary suite, two additional ample-sized bedrooms, laundry room and an additional full bath. The primary suite is a true retreat, featuring an airy tray ceiling, sitting room, spacious walk-in closet, luxurious primary bath featuring a double quartz vanity, oversized shower with glass enclosure
and a wonderful view of the area. The unfinished, walk-out basement features 9’ ceilings, 6’ sliding glass door, full-size window, 3 piece plumbing rough-in for a future finished basement offering endless possibilities. Located in the award-winning Central Bucks School District and convenient to major traffic routes such as 202, 152 and 611; and minutes to downtown Doylestown Borough to experience all the shopping, restaurants and museums. Your search ends here. The next move is yours.
Listing Agent
(215) 340-5700 mhealy@kw.com Keller Williams Real Estate-Doylestown Listed on: 10/23/2025

Co-Listing Agent
(215) 520-0150 vincevesci@kw.com Keller Williams Real Estate-Doylestown License #RS310061
Townhouse Details
Home Type
- Townhome
Est. Annual Taxes
- $11,390
Year Built
- Built in 2021
HOA Fees
- $560 Monthly HOA Fees
Parking
- 2 Car Direct Access Garage
- 2 Driveway Spaces
- Front Facing Garage
- Garage Door Opener
Home Design
- Semi-Detached or Twin Home
- Carriage House
- Colonial Architecture
- Poured Concrete
- Architectural Shingle Roof
- Metal Roof
- Stone Siding
- Passive Radon Mitigation
- HardiePlank Type
Interior Spaces
- 3,217 Sq Ft Home
- Property has 2 Levels
- Open Floorplan
- Wet Bar
- Tray Ceiling
- Cathedral Ceiling
- Ceiling Fan
- Recessed Lighting
- Fireplace Mantel
- Gas Fireplace
- Low Emissivity Windows
- Double Hung Windows
- Window Screens
- French Doors
- Entrance Foyer
- Living Room
- Dining Room
- Home Office
- Scenic Vista Views
Kitchen
- Gourmet Kitchen
- Self-Cleaning Oven
- Built-In Range
- Range Hood
- Built-In Microwave
- Dishwasher
- Stainless Steel Appliances
- Kitchen Island
- Upgraded Countertops
- Disposal
Flooring
- Wood
- Carpet
- Ceramic Tile
Bedrooms and Bathrooms
- 3 Bedrooms
- En-Suite Bathroom
- Walk-In Closet
- Walk-in Shower
Laundry
- Laundry Room
- Laundry on upper level
Unfinished Basement
- Basement Fills Entire Space Under The House
- Sump Pump
Eco-Friendly Details
- Energy-Efficient Appliances
Outdoor Features
- Deck
- Exterior Lighting
- Porch
Schools
- Mill Creek Elementary School
- Unami Middle School
- Central Bucks High School South
Utilities
- Forced Air Heating and Cooling System
- Vented Exhaust Fan
- 200+ Amp Service
- High-Efficiency Water Heater
- Natural Gas Water Heater
Community Details
Overview
- $1,000 Capital Contribution Fee
- Association fees include common area maintenance, lawn maintenance
- Preserve At Burke Farm HOA
- Built by W.B. Homes, Inc.
- Preserve At Burke Farm Subdivision, Leighton Floorplan
Pet Policy
- Dogs and Cats Allowed
Map
Home Values in the Area
Average Home Value in this Area
Tax History
| Year | Tax Paid | Tax Assessment Tax Assessment Total Assessment is a certain percentage of the fair market value that is determined by local assessors to be the total taxable value of land and additions on the property. | Land | Improvement |
|---|---|---|---|---|
| 2025 | $10,744 | $60,710 | -- | $60,710 |
| 2024 | $10,744 | $60,710 | $0 | $60,710 |
| 2023 | $10,244 | $60,710 | $0 | $60,710 |
| 2022 | $10,130 | $60,710 | $0 | $60,710 |
| 2021 | $12,853 | $78,650 | $26,290 | $52,360 |
| 2020 | $12,794 | $78,650 | $26,290 | $52,360 |
| 2019 | $13,569 | $84,320 | $26,280 | $58,040 |
| 2018 | $13,527 | $84,320 | $26,280 | $58,040 |
| 2017 | $13,337 | $84,320 | $26,280 | $58,040 |
| 2016 | $13,337 | $84,320 | $26,280 | $58,040 |
Property History
| Date | Event | Price | List to Sale | Price per Sq Ft | Prior Sale |
|---|---|---|---|---|---|
| 11/11/2025 11/11/25 | Price Changed | $995,000 | -3.3% | $309 / Sq Ft | |
| 10/23/2025 10/23/25 | For Sale | $1,029,000 | +35.1% | $320 / Sq Ft | |
| 07/29/2021 07/29/21 | Sold | $761,665 | +7.3% | $249 / Sq Ft | View Prior Sale |
| 04/02/2021 04/02/21 | Pending | -- | -- | -- | |
| 03/18/2021 03/18/21 | Price Changed | $709,990 | -1.4% | $232 / Sq Ft | |
| 02/15/2021 02/15/21 | Price Changed | $719,990 | -5.5% | $235 / Sq Ft | |
| 02/14/2021 02/14/21 | Price Changed | $761,540 | +0.3% | $249 / Sq Ft | |
| 02/06/2021 02/06/21 | Price Changed | $759,390 | +1.0% | $248 / Sq Ft | |
| 01/08/2021 01/08/21 | Price Changed | $751,740 | +0.7% | $245 / Sq Ft | |
| 01/05/2021 01/05/21 | Price Changed | $746,740 | +0.3% | $244 / Sq Ft | |
| 11/07/2020 11/07/20 | Price Changed | $744,240 | -0.7% | $243 / Sq Ft | |
| 11/03/2020 11/03/20 | For Sale | $749,240 | -- | $245 / Sq Ft |
Purchase History
| Date | Type | Sale Price | Title Company |
|---|---|---|---|
| Deed | $761,665 | North Penn Abstract | |
| Deed | $900,000 | North Penn Abstract | |
| Interfamily Deed Transfer | -- | None Available |
Mortgage History
| Date | Status | Loan Amount | Loan Type |
|---|---|---|---|
| Previous Owner | $609,332 | New Conventional | |
| Previous Owner | $675,000 | Future Advance Clause Open End Mortgage |
Source: Bright MLS
MLS Number: PABU2108062
APN: 09-007-006-002
- 13 Cedar Crest Ct
- 3633 Meadow Ln
- 242 Willow Wood Dr
- 137 Mathews Ave
- Lots 123 Pickertown Rd
- 3 Neshaminy Creek Ct
- 117 S Limekiln Pike
- 12 Warren Dr
- 25 Mill Creek Dr
- 25 Mill Creek Dr Unit 13
- The Hamilton Plan at The Reserve at Chalfont
- The Jordan Plan at The Reserve at Chalfont
- 34 Warren Dr Unit 16
- 32 Warren Dr Unit 15
- 30 Warren Dr Unit 14
- 23 Mill Creek Dr
- 47 Mill Creek Dr Unit 32
- 47 Mill Creek Dr
- 21 Mill Creek Dr Unit 11
- 21 Mill Creek Dr
- 8 Elizabeth Ln
- 15 Mill Creek Dr
- 55 N Main St Unit 1ST FLOOR
- 26 Park Ave Unit B19
- 131 N Main St
- 409 E Butler Ave
- 240 Honey Hollow Ln
- 103 Bonnie Lark Ct
- 148 Galway Cir
- 4106 Grey Friars Terrace
- 409 W Butler Ave Unit 318 (D-06)
- 409 W Butler Ave Unit 223 (D-05)
- 409 W Butler Ave
- 328 Foxtail Ln
- 150 Commons Way
- 403 Essex Ct
- 201 Beacon Ct
- 6 Aspen Way Unit 1
- 29 Providence Ave
- 17 Providence Ave
