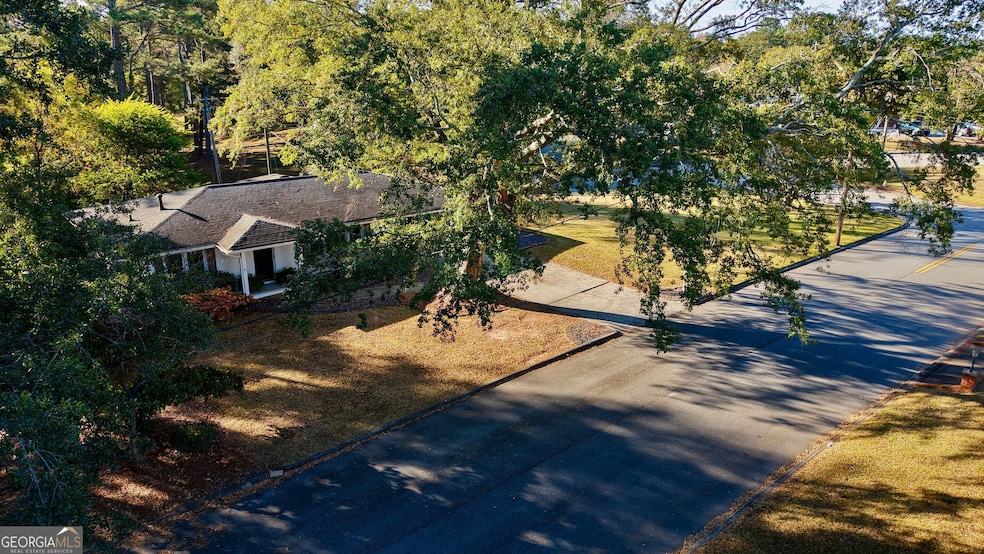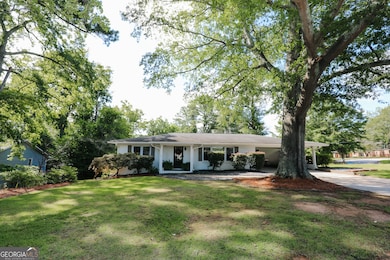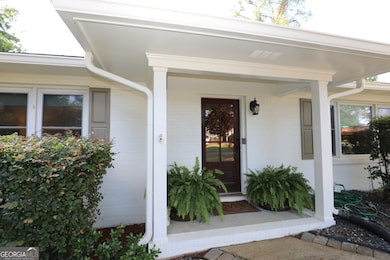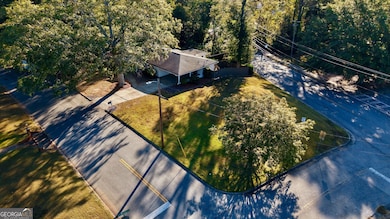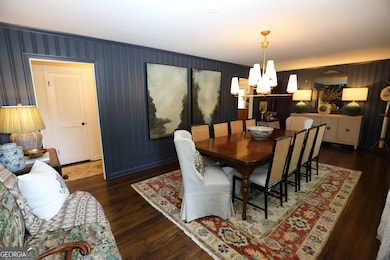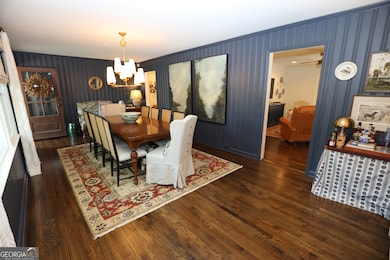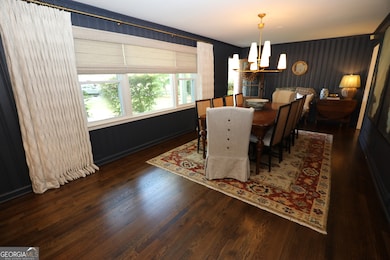1 Ellis Way Newnan, GA 30263
Estimated payment $2,506/month
Highlights
- RV or Boat Parking
- Deck
- Wood Flooring
- Elm Street Elementary School Rated A-
- 1.5-Story Property
- Main Floor Primary Bedroom
About This Home
NEW ROOF COMING SOON - MAKE YOUR OFFER & HAVE THE OPPORTUNITY OF CHOOSING YOUR FAVORITE SHINGLE SHADE! Welcome home to this charming 3-bedroom, 3-bath gem just a short stroll to the Square-where you can enjoy Newnan's best dining, shopping, and small-town charm! The partially fenced backyard offers plenty of usable space beyond the fence-ideal for creating your dream play area, garden, or even future addition. Let your imagination run wild with all the possibilities! Step inside to find gleaming, newly refinished hardwood floors throughout, fresh interior and exterior paint, designer lighting, and a beautifully remodeled bathroom. This home blends classic character with modern updates for today's lifestyle. The open-concept kitchen and family room flow seamlessly into a light-filled sunroom with access to the deck-perfect for grilling or al fresco entertaining! The kitchen features stainless steel appliances, ample countertop space, and a walk-in pantry with a laundry nook accented by new tile flooring. Need flexibility? The spacious living and dining room combo offers endless options-whether you prefer a formal setting, casual comfort, or something in between. Downstairs, the unfinished basement impresses with tall ceilings, a finished full bathroom, and endless potential to create your dream home office, gym, workshop, or recreation space. Enjoy outdoor living with a two-car carport, fenced backyard, and unbeatable walkability to schools, parks, and everything downtown Newnan has to offer! All the guesswork has been taken out-this home is beautifully updated and move-in ready. All custom draperies and window treatments remain!
Home Details
Home Type
- Single Family
Est. Annual Taxes
- $2,999
Year Built
- Built in 1958 | Remodeled
Lot Details
- 0.48 Acre Lot
- Wood Fence
- Back Yard Fenced
- Corner Lot
- Sloped Lot
- Cleared Lot
Home Design
- 1.5-Story Property
- Composition Roof
- Four Sided Brick Exterior Elevation
Interior Spaces
- Ceiling Fan
- Window Treatments
- Combination Dining and Living Room
- Sun or Florida Room
Kitchen
- Breakfast Bar
- Walk-In Pantry
- Oven or Range
- Dishwasher
- Stainless Steel Appliances
- Solid Surface Countertops
- Disposal
Flooring
- Wood
- Tile
Bedrooms and Bathrooms
- 3 Main Level Bedrooms
- Primary Bedroom on Main
- Bathtub Includes Tile Surround
Laundry
- Laundry Room
- Laundry in Kitchen
Unfinished Basement
- Partial Basement
- Exterior Basement Entry
- Finished Basement Bathroom
- Natural lighting in basement
Parking
- 2 Parking Spaces
- Carport
- Parking Pad
- Parking Accessed On Kitchen Level
- Side or Rear Entrance to Parking
- RV or Boat Parking
Accessible Home Design
- Accessible Approach with Ramp
Outdoor Features
- Deck
- Porch
Schools
- Elm Street Elementary School
- Evans Middle School
- Newnan High School
Utilities
- Forced Air Heating and Cooling System
- Heating System Uses Natural Gas
- Underground Utilities
- Gas Water Heater
- High Speed Internet
- Phone Available
- Cable TV Available
Community Details
- No Home Owners Association
- Featherstone Subdivision
Map
Home Values in the Area
Average Home Value in this Area
Tax History
| Year | Tax Paid | Tax Assessment Tax Assessment Total Assessment is a certain percentage of the fair market value that is determined by local assessors to be the total taxable value of land and additions on the property. | Land | Improvement |
|---|---|---|---|---|
| 2025 | $3,562 | $148,300 | $32,000 | $116,300 |
| 2024 | $2,998 | $131,206 | $32,000 | $99,206 |
| 2023 | $2,998 | $130,588 | $32,000 | $98,588 |
| 2022 | $2,700 | $110,967 | $15,000 | $95,967 |
| 2021 | $2,361 | $87,858 | $15,000 | $72,858 |
| 2020 | $2,415 | $87,858 | $15,000 | $72,858 |
| 2019 | $2,353 | $78,332 | $14,000 | $64,332 |
| 2018 | $2,127 | $70,373 | $14,000 | $56,373 |
| 2017 | $2,052 | $68,210 | $14,000 | $54,210 |
| 2016 | $1,989 | $66,046 | $14,000 | $52,046 |
| 2015 | $1,736 | $57,543 | $14,000 | $43,543 |
| 2014 | $1,713 | $55,515 | $14,000 | $41,515 |
Property History
| Date | Event | Price | List to Sale | Price per Sq Ft | Prior Sale |
|---|---|---|---|---|---|
| 10/24/2025 10/24/25 | For Sale | $429,000 | +130.6% | $227 / Sq Ft | |
| 08/28/2015 08/28/15 | Sold | $186,000 | -2.1% | $106 / Sq Ft | View Prior Sale |
| 07/07/2015 07/07/15 | Pending | -- | -- | -- | |
| 06/03/2015 06/03/15 | Price Changed | $189,900 | -2.6% | $108 / Sq Ft | |
| 05/01/2015 05/01/15 | Price Changed | $194,900 | -2.5% | $111 / Sq Ft | |
| 03/30/2015 03/30/15 | For Sale | $199,900 | -- | $114 / Sq Ft |
Purchase History
| Date | Type | Sale Price | Title Company |
|---|---|---|---|
| Warranty Deed | $350,000 | -- | |
| Warranty Deed | $215,000 | -- | |
| Warranty Deed | -- | -- | |
| Warranty Deed | $186,000 | -- | |
| Deed | $169,000 | -- | |
| Quit Claim Deed | -- | -- | |
| Quit Claim Deed | -- | -- |
Mortgage History
| Date | Status | Loan Amount | Loan Type |
|---|---|---|---|
| Open | $200,000 | New Conventional | |
| Previous Owner | $146,200 | New Conventional | |
| Previous Owner | $182,631 | FHA | |
| Previous Owner | $152,100 | New Conventional |
Source: Georgia MLS
MLS Number: 10631271
APN: N20-0003-006
- 37 Powell Place
- 30 Elm Cir
- 3 Briarwood Ln
- 3 Northside Dr
- 61 Clark St
- 144 Jackson St
- 0 Benelli Ridge Unit 10429105
- 33 Ray St
- 0 Georgia 34 Unit 7614778
- 8 Richard Allen Dr
- 88 Atlantica Dr Unit 27
- 16 Hamilton Bohannon Dr
- 97 W Washington St
- 7 Fontaine Dr
- 71 Spring St
- 0 W Hwy 34 Unit 10379383
- 0 W Hwy 34 Unit 7457396
- 0 N Highway 29 Unit 20115352
- 5 Casey Rd
- 21 Fontaine Dr
- 156 Jackson St
- 33 Ray St
- 6 Fisher Alley
- 13 Richard Allen Dr
- 53 Newnan Estates Dr
- 12 Boone Dr
- 15 Sprayberry Rd Unit 15
- 13 Greenville St S Unit A
- 80 Christian Dr
- 7 Burdette Place Unit A
- 110 Field St
- 247 Jackson St
- 169 Roscoe Rd
- 22 Westgate Park Ln
- 7 Smith St
- 64 Paxton Place
- 25 Martin St
- 2 Belmont Park Dr
- 10 American Ave Unit Junpier
- 10 American Ave Unit Clove
