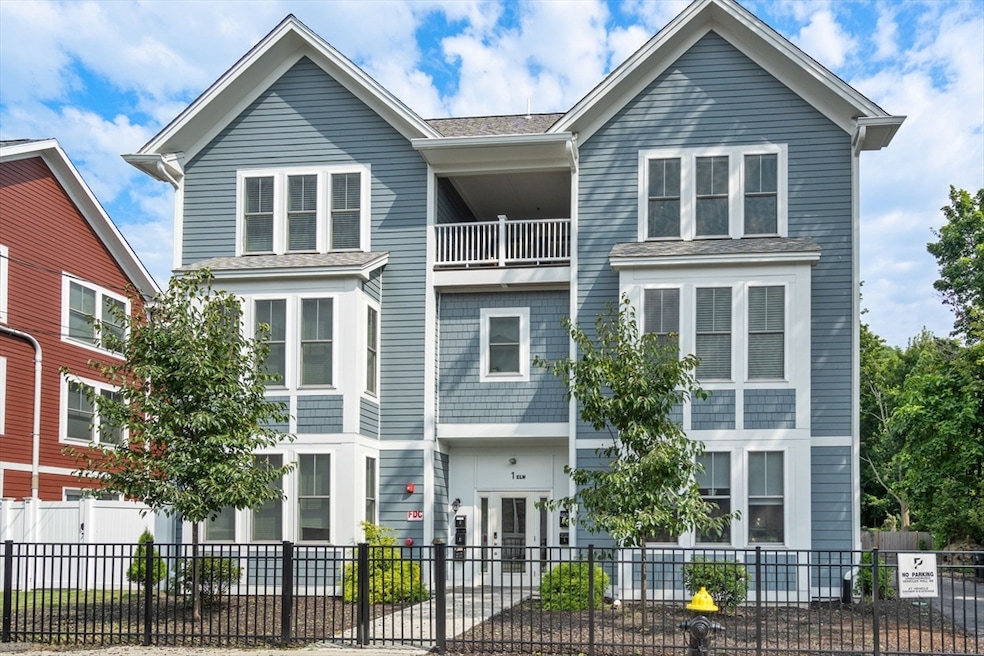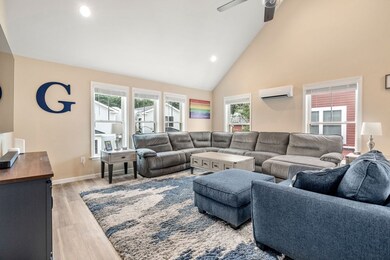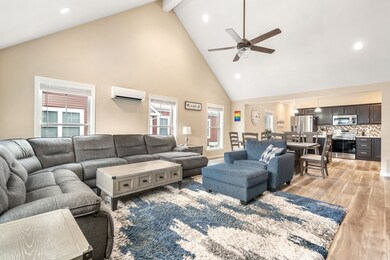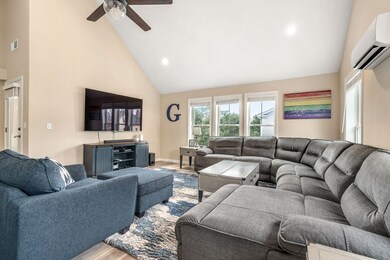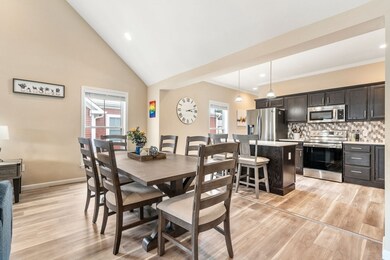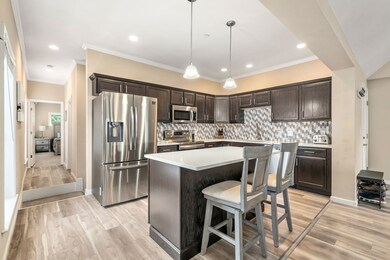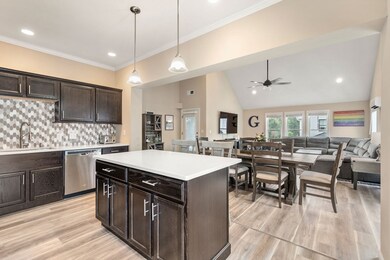1 Elm St Unit 4 Boston, MA 02122
Fields Corner East NeighborhoodEstimated payment $5,389/month
Highlights
- Property is near public transit
- Jogging Path
- Ductless Heating Or Cooling System
- Tennis Courts
- Porch
- 2-minute walk to Byrne Playground
About This Home
Welcome to 1 Elm Street Unit 4 a beautifully designed bi-level condo with 3 bedrooms, 2.5 bathrooms, and 3 off street parking spaces in Dorchester’s desirable Clam Point neighborhood. The open-concept layout is filled with natural light and features cathedral ceilings in the living room for a bright, spacious feel. This fossil fuel–free home includes ductless mini-splits for energy-efficient, room-by-room temperature control. Located on a quiet dead-end street, you’re just minutes from the Red Line, Route 93, beaches, parks, and top dining. Enjoy the comfort of single-family living without the maintenance in one of Boston’s most vibrant communities. Open House June 28 11am-1pm and June 29 1pm-3pm.
Listing Agent
Hunter Barron
Today Real Estate, Inc. Listed on: 06/24/2025
Home Details
Home Type
- Single Family
Est. Annual Taxes
- $8,221
Year Built
- Built in 2020
HOA Fees
- $521 Monthly HOA Fees
Home Design
- Entry on the 2nd floor
- Shingle Roof
- Rubber Roof
- Modular or Manufactured Materials
Interior Spaces
- 1,694 Sq Ft Home
- 2-Story Property
Bedrooms and Bathrooms
- 3 Bedrooms
Laundry
- Laundry in unit
- Washer and Electric Dryer Hookup
Parking
- 3 Car Parking Spaces
- Off-Street Parking
Location
- Property is near public transit
- Property is near schools
Utilities
- Ductless Heating Or Cooling System
- 4 Cooling Zones
- 4 Heating Zones
- Heating Available
- 200+ Amp Service
Additional Features
- Porch
- Property is zoned CD
Listing and Financial Details
- Assessor Parcel Number W:16 P:00100 S:008,5201821
Community Details
Overview
- Association fees include water, sewer, insurance, maintenance structure, ground maintenance, snow removal, reserve funds
- Low-Rise Condominium
Recreation
- Tennis Courts
- Park
- Jogging Path
Map
Home Values in the Area
Average Home Value in this Area
Tax History
| Year | Tax Paid | Tax Assessment Tax Assessment Total Assessment is a certain percentage of the fair market value that is determined by local assessors to be the total taxable value of land and additions on the property. | Land | Improvement |
|---|---|---|---|---|
| 2025 | $8,221 | $709,900 | $0 | $709,900 |
| 2024 | $7,109 | $652,200 | $0 | $652,200 |
| 2023 | $6,799 | $633,100 | $0 | $633,100 |
Property History
| Date | Event | Price | Change | Sq Ft Price |
|---|---|---|---|---|
| 07/15/2025 07/15/25 | Price Changed | $789,000 | -3.7% | $466 / Sq Ft |
| 06/24/2025 06/24/25 | For Sale | $819,000 | 0.0% | $483 / Sq Ft |
| 10/13/2023 10/13/23 | Rented | $3,800 | -2.6% | -- |
| 10/05/2023 10/05/23 | Under Contract | -- | -- | -- |
| 09/26/2023 09/26/23 | Price Changed | $3,900 | -2.5% | $2 / Sq Ft |
| 08/09/2023 08/09/23 | Price Changed | $4,000 | -4.8% | $2 / Sq Ft |
| 08/02/2023 08/02/23 | Price Changed | $4,200 | -6.7% | $2 / Sq Ft |
| 07/27/2023 07/27/23 | For Rent | $4,500 | -- | -- |
Source: MLS Property Information Network (MLS PIN)
MLS Number: 73395814
APN: CBOS W:16 P:00100 S:008
- 14 Everett St Unit 6
- 84-86 Park St
- 64 Ashland St Unit 2
- 336 Adams St Unit 22
- 10 Saco St Unit 4
- 60 Gibson St Unit 304
- 381 Adams St Unit 2
- 96 Dix St Unit 6
- 39 Fenton St Unit 7
- 34 Houghton St
- 32 Gibson St Unit 3
- 411 Adams St
- 15 Duncan St
- 77 Dix St Unit 6
- 60 Houghton St Unit 62
- 20 Parkman St Unit 2
- 20 Parkman St Unit 5
- 96 King St Unit 1
- 34 Dix St Unit 3
- 28 Dix St Unit 3
- 7 Elm St Unit 2
- 2-4 Elm St Unit 3 A
- 100 Gibson St Unit 7
- 9 Everett St Unit 1
- 14 Everett St Unit 6
- 16 Saco St Unit 2
- 339 Adams St Unit 1
- 17 Manley St Unit 2
- 355 Adams St Unit L
- 60 Gibson St Unit 305
- 6 Bispham St Unit 3
- 6 Bispham St
- 16 Victory Rd Unit 1
- 117 Park St Unit 2
- 117 Park Dr Unit 8
- 117 Park Dr
- 117 Park Dr
- 117 Park Dr
- 31 Duncan St Unit 2
- 39 Fenton St Unit 7
