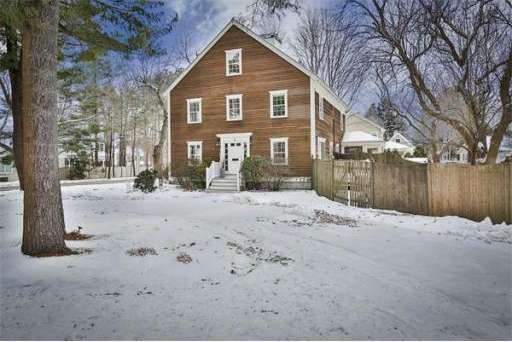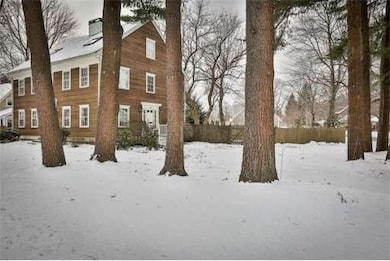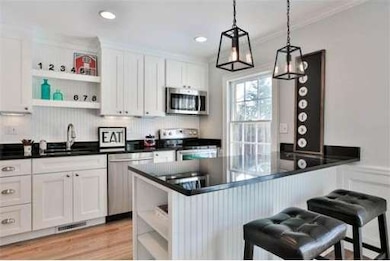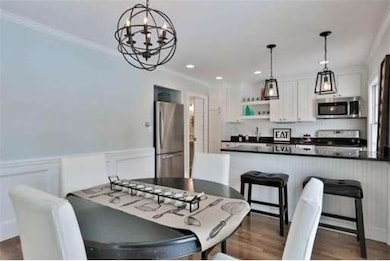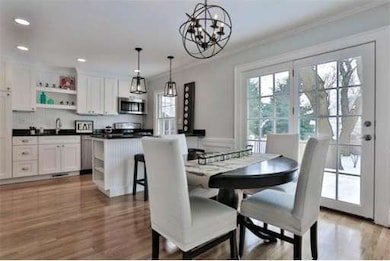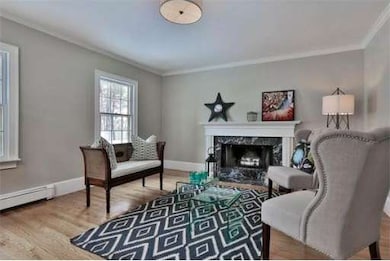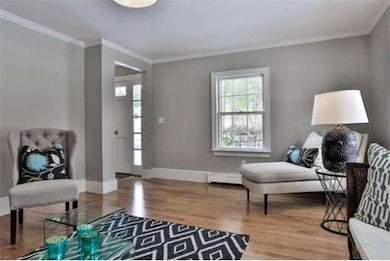
1 Elmira Ave Newburyport, MA 01950
Highlights
- Deck
- Wood Flooring
- Jogging Path
- Newburyport High School Rated A-
- Solid Surface Countertops
- Skylights
About This Home
As of March 2014NEW LISTING NEWBURYPORT Fabulous renovated three bedroom townhouse, steps to Moseley Woods. Complete with all the latest finishes including hardwood floors, granite kitchen/bath, designer fixtures & soothing paint colors. This home provides a great layout for indoor/outdoor entertaining with plenty of parking & a beautiful landscaped, fenced yard.
Co-Listed By
Karol Flannery
RE/MAX Bentley's
Townhouse Details
Home Type
- Townhome
Est. Annual Taxes
- $4,543
Year Built
- Built in 1987
Home Design
- Frame Construction
- Shingle Roof
Interior Spaces
- 1,604 Sq Ft Home
- 3-Story Property
- Wainscoting
- Skylights
- Living Room with Fireplace
- Laundry in Basement
Kitchen
- Range
- Dishwasher
- Solid Surface Countertops
- Disposal
Flooring
- Wood
- Wall to Wall Carpet
- Tile
Bedrooms and Bathrooms
- 3 Bedrooms
- Primary bedroom located on second floor
- Walk-In Closet
Parking
- 4 Car Parking Spaces
- Off-Street Parking
Utilities
- No Cooling
- Heating System Uses Oil
- Baseboard Heating
Additional Features
- Deck
- Security Fence
Listing and Financial Details
- Assessor Parcel Number 2089351
Community Details
Overview
- Property has a Home Owners Association
- Association fees include insurance
- 2 Units
- 69 Moseley Ave/1 Elmira Ave Condominium Community
Amenities
- Shops
Recreation
- Park
- Jogging Path
Ownership History
Purchase Details
Purchase Details
Home Financials for this Owner
Home Financials are based on the most recent Mortgage that was taken out on this home.Purchase Details
Home Financials for this Owner
Home Financials are based on the most recent Mortgage that was taken out on this home.Purchase Details
Home Financials for this Owner
Home Financials are based on the most recent Mortgage that was taken out on this home.Purchase Details
Similar Homes in Newburyport, MA
Home Values in the Area
Average Home Value in this Area
Purchase History
| Date | Type | Sale Price | Title Company |
|---|---|---|---|
| Quit Claim Deed | -- | None Available | |
| Quit Claim Deed | -- | None Available | |
| Not Resolvable | $450,000 | -- | |
| Not Resolvable | $360,000 | -- | |
| Deed | $415,000 | -- | |
| Deed | $415,000 | -- | |
| Deed | $162,000 | -- | |
| Deed | $162,000 | -- |
Mortgage History
| Date | Status | Loan Amount | Loan Type |
|---|---|---|---|
| Previous Owner | $150,000 | Unknown | |
| Previous Owner | $170,000 | New Conventional | |
| Previous Owner | $320,000 | Purchase Money Mortgage |
Property History
| Date | Event | Price | Change | Sq Ft Price |
|---|---|---|---|---|
| 03/07/2014 03/07/14 | Sold | $450,000 | 0.0% | $281 / Sq Ft |
| 02/17/2014 02/17/14 | Pending | -- | -- | -- |
| 01/28/2014 01/28/14 | Off Market | $450,000 | -- | -- |
| 01/21/2014 01/21/14 | For Sale | $449,900 | +25.0% | $280 / Sq Ft |
| 10/11/2013 10/11/13 | Sold | $360,000 | -1.3% | $224 / Sq Ft |
| 09/20/2013 09/20/13 | Pending | -- | -- | -- |
| 09/10/2013 09/10/13 | Price Changed | $364,900 | 0.0% | $227 / Sq Ft |
| 09/10/2013 09/10/13 | For Sale | $364,900 | +1.4% | $227 / Sq Ft |
| 08/27/2013 08/27/13 | Off Market | $360,000 | -- | -- |
| 08/08/2013 08/08/13 | For Sale | $374,900 | -- | $234 / Sq Ft |
Tax History Compared to Growth
Tax History
| Year | Tax Paid | Tax Assessment Tax Assessment Total Assessment is a certain percentage of the fair market value that is determined by local assessors to be the total taxable value of land and additions on the property. | Land | Improvement |
|---|---|---|---|---|
| 2025 | $6,732 | $702,700 | $0 | $702,700 |
| 2024 | $6,567 | $658,700 | $0 | $658,700 |
| 2023 | $6,537 | $608,700 | $0 | $608,700 |
| 2022 | $6,374 | $530,700 | $0 | $530,700 |
| 2021 | $6,330 | $500,800 | $0 | $500,800 |
| 2020 | $6,302 | $490,800 | $0 | $490,800 |
| 2019 | $6,212 | $474,900 | $0 | $474,900 |
| 2018 | $6,108 | $460,600 | $0 | $460,600 |
| 2017 | $5,921 | $440,200 | $0 | $440,200 |
| 2016 | $5,475 | $408,900 | $0 | $408,900 |
| 2015 | $4,817 | $361,100 | $0 | $361,100 |
Agents Affiliated with this Home
-

Seller's Agent in 2014
Dolores Person
William Raveis Real Estate
(978) 660-0967
55 in this area
104 Total Sales
-
K
Seller Co-Listing Agent in 2014
Karol Flannery
RE/MAX
-

Buyer's Agent in 2014
Elizabeth Smith
Keller Williams Realty Evolution
(978) 302-0824
72 in this area
486 Total Sales
-
R
Buyer's Agent in 2013
Rubino Group - Boston North Homes
Keller Williams Realty Evolution
Map
Source: MLS Property Information Network (MLS PIN)
MLS Number: 71625339
APN: NEWP-000073-000021-B000000
- 55 Spofford St
- 570 Merrimac St
- 12 Spofford St
- 6 Boyd Dr
- 10 Menut Cir
- 12 Coombs Cir
- 13 Laurel Rd
- 525 Main St Unit 1
- 30 Alberta Ave
- 17 Cutting Dr
- 234 Low St Unit 16
- 28 Jefferson St
- 347 High St
- 61 Storey Ave Unit 19
- 10 Bowlen Ave
- 18 Hawkswood Estates
- 202 Low St Unit 202
- 33 Pine Hill Rd
- 24 Old Merrill St
- 14 Norman Ave
