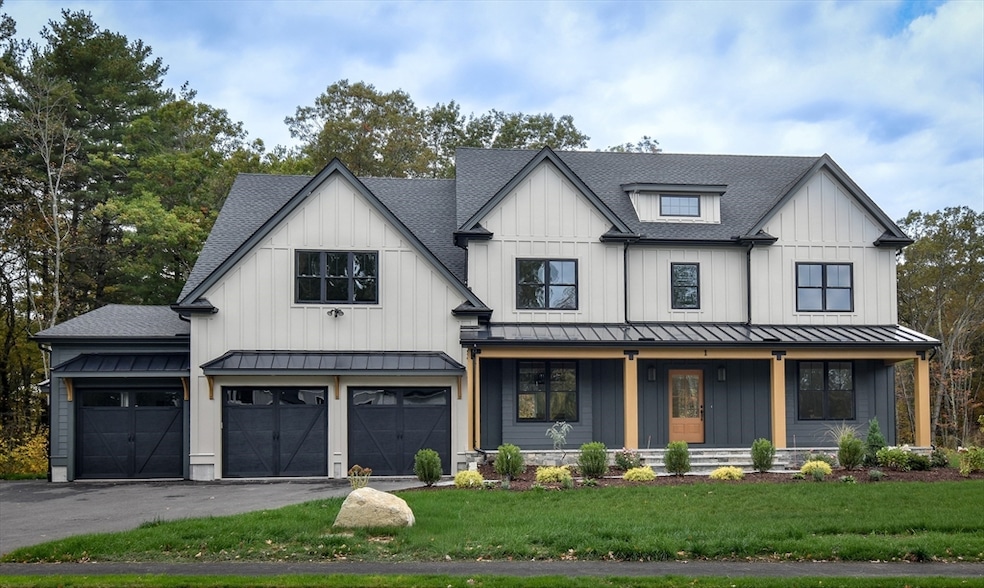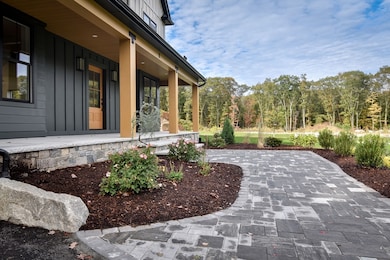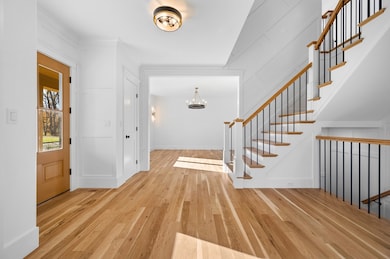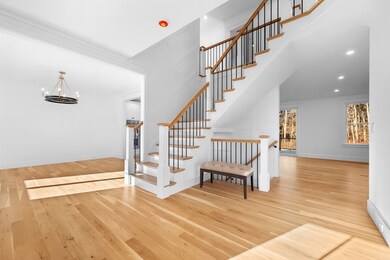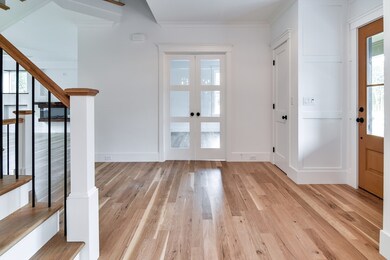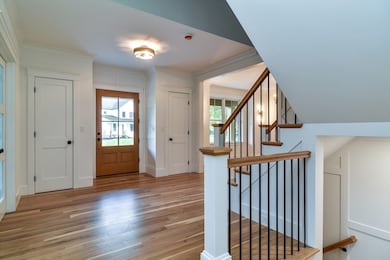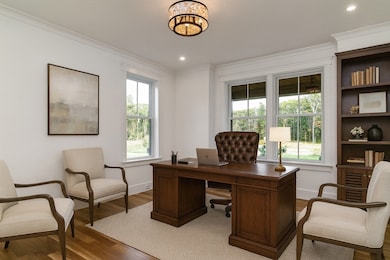1 Emerald Dr Hopkinton, MA 01748
Estimated payment $12,979/month
Highlights
- Golf Course Community
- 2.48 Acre Lot
- Colonial Architecture
- Marathon Elementary School Rated A-
- Open Floorplan
- Landscaped Professionally
About This Home
Welcome to 1 Emerald Drive, an exceptional new luxury home on Hopkinton’s premier cul-de-sac of eight custom residences. Thoughtfully designed and impeccably crafted, this home blends timeless elegance with modern functionality. The open, light-filled layout showcases white oak floors, exquisite millwork and designer lighting throughout. The gourmet kitchen impresses with Thermador appliances, granite counters, and a custom walnut wood-accent island that adds warmth and artisan appeal. A spacious family room features a stunning feature-wall fireplace. The first-floor guest suite provides flexibility, while the second-floor primary retreat offers spacious walk-in closet and a spa-like bath with radiant heat, soaking tub, and frameless glass shower. The finished lower level with full bath extends living space for media or fitness. With town water/sewer, propane heat, a 3-car garage and meticulous detail, this home defines luxury living in Hopkinton.
Home Details
Home Type
- Single Family
Est. Annual Taxes
- $4,020
Year Built
- Built in 2025
Lot Details
- 2.48 Acre Lot
- Landscaped Professionally
- Level Lot
- Wooded Lot
Parking
- 3 Car Attached Garage
- Garage Door Opener
- Driveway
- Open Parking
- Off-Street Parking
Home Design
- Colonial Architecture
- Frame Construction
- Shingle Roof
- Concrete Perimeter Foundation
Interior Spaces
- Open Floorplan
- Crown Molding
- Ceiling Fan
- Recessed Lighting
- 1 Fireplace
- Insulated Windows
- Sliding Doors
- Insulated Doors
- Mud Room
- Dining Area
- Bonus Room
- Game Room
- Home Gym
Kitchen
- Range
- Dishwasher
- Kitchen Island
- Solid Surface Countertops
Flooring
- Wood
- Ceramic Tile
Bedrooms and Bathrooms
- 5 Bedrooms
- Primary bedroom located on second floor
- Walk-In Closet
- Double Vanity
- Soaking Tub
- Bathtub with Shower
- Separate Shower
- Linen Closet In Bathroom
Laundry
- Laundry on upper level
- Washer and Electric Dryer Hookup
Partially Finished Basement
- Basement Fills Entire Space Under The House
- Block Basement Construction
Outdoor Features
- Bulkhead
- Balcony
- Deck
- Porch
Location
- Property is near public transit
- Property is near schools
Utilities
- Central Heating and Cooling System
- 4 Cooling Zones
- 4 Heating Zones
- Heating System Uses Propane
- Radiant Heating System
- Electric Water Heater
Listing and Financial Details
- Assessor Parcel Number 5227576
Community Details
Recreation
- Golf Course Community
- Tennis Courts
- Park
- Jogging Path
- Bike Trail
Additional Features
- No Home Owners Association
- Shops
Map
Home Values in the Area
Average Home Value in this Area
Tax History
| Year | Tax Paid | Tax Assessment Tax Assessment Total Assessment is a certain percentage of the fair market value that is determined by local assessors to be the total taxable value of land and additions on the property. | Land | Improvement |
|---|---|---|---|---|
| 2025 | $4,020 | $283,500 | $261,500 | $22,000 |
| 2024 | $3,648 | $249,700 | $249,700 | $0 |
Property History
| Date | Event | Price | List to Sale | Price per Sq Ft |
|---|---|---|---|---|
| 11/12/2025 11/12/25 | For Sale | $2,399,000 | -- | $448 / Sq Ft |
Source: MLS Property Information Network (MLS PIN)
MLS Number: 73453871
APN: HOPK M:0U25 B:0022 L:A1
- 2 Emerald Dr
- 10 Oak St
- 211 Hayden Rowe St
- 11 Kimball Rd
- Lot 2 Hanlon Rd
- 5 Myrtle Ave Unit 2
- 7 Myrtle Ave Unit 3
- 11 Myrtle Ave Unit 5
- 114 Walden Way Unit 114
- 4 Myrtle Ave Unit 20
- 16 Fitch Ave Unit 6
- 13 Fitch Ave Unit 19
- 14 Fitch Ave Unit 7
- 11 Fitch Ave Unit 18
- 12 Fitch Ave Unit 8
- 10 Fitch Ave Unit 9
- 165 Lumber St
- 22 Sanctuary Ln
- 3 Fitch Ave Unit 14
- 11 Cole Dr Unit 11
- 13 Breakneck Hill Rd Unit 1
- 2 Leonard St
- 200 Deer St
- 27 Hayden Rowe St Unit 1
- 5 Constitution Ct
- 100 Main St Unit 2
- 5 Woodview Way
- 6 Mayhew St Unit 1L
- 14 Heartwood Way
- 8 Spicebush Ct
- 5 Frostpane Ln
- 16 Knoll Rd
- 17 Shadowbrook Ln Unit 19
- 14 Shadowbrook Ln Unit 28
- 13 Shadowbrook Ln Unit 26
- 11 Shadowbrook Ln Unit 32
- 8 Shadowbrook Ln Unit 38
- 10 Shadowbrook Ln Unit 24
- 3 Shadowbrook Ln Unit 27
- 12 Claudette Dr
