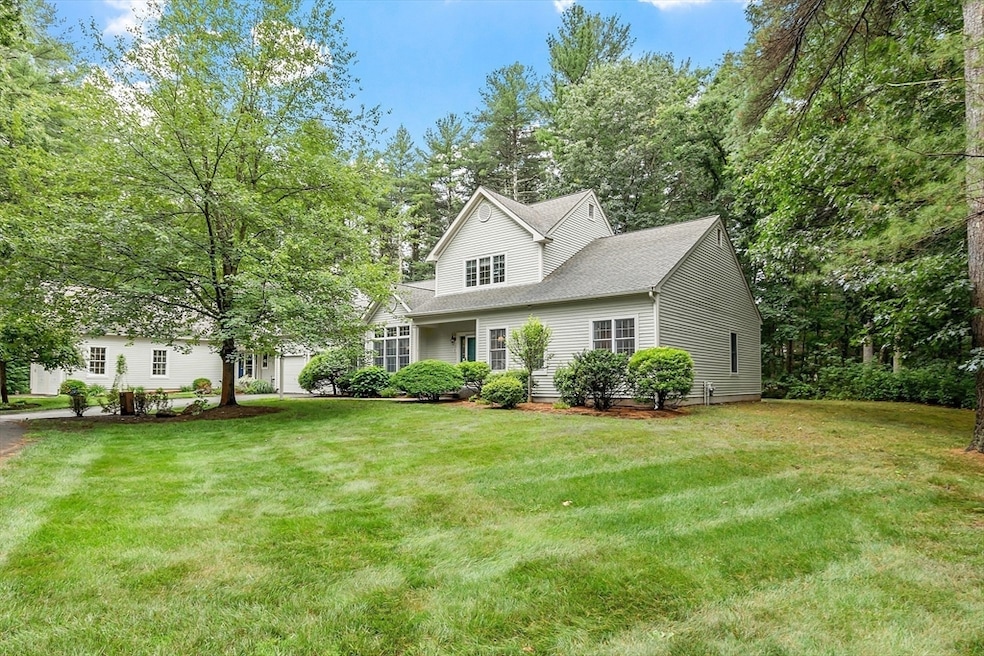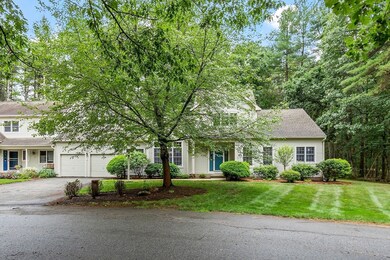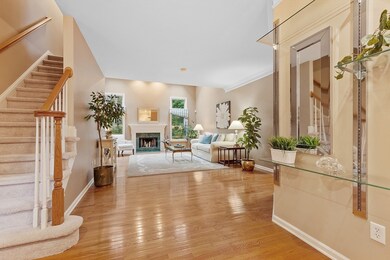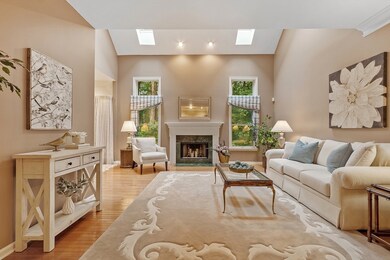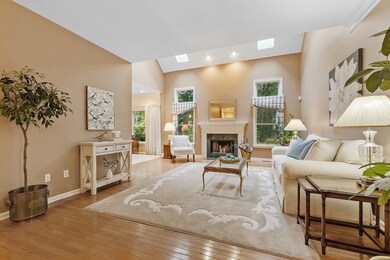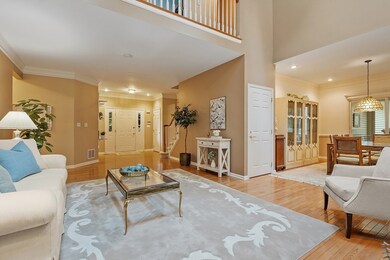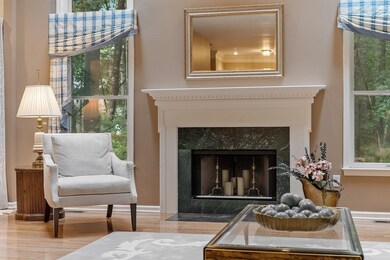
1 Emery Rd Unit 143 Bedford, MA 01730
Estimated payment $7,418/month
Highlights
- Community Stables
- Fitness Center
- In Ground Pool
- Lt. Elezer Davis Elementary School Rated A-
- Medical Services
- Clubhouse
About This Home
Experience effortless living in the highly sought-after Huckins Farm community. In this Franklin Style Townhome, the first floor offers a bright and airy layout, featuring a spacious living room with vaulted ceilings, skylights, and a cozy fireplace. The open-concept design seamlessly connects the kitchen, breakfast nook, and sitting room—flooded with natural light throughout. The primary suite boasts a generous ensuite bath and a walk-in closet, the second bedroom and convenient powder room finish the first floor. Upstairs, a third bedroom opens to a balcony that overlooks the main living area. Additional features include gleaming hardwood floors, central air conditioning, a large basement with a cedar closet, and a two-car garage. Enjoy the beautifully landscaped grounds from the comfort of the three-season porch or the deck. As a resident of Huckins Farm, you’ll also enjoy exclusive access to the swimming pool, tennis courts, fitness center, and miles of scenic conservation trails.
Townhouse Details
Home Type
- Townhome
Est. Annual Taxes
- $11,119
Year Built
- Built in 1997
HOA Fees
- $1,255 Monthly HOA Fees
Parking
- 2 Car Attached Garage
- Off-Street Parking
Home Design
- Shingle Roof
Interior Spaces
- 2,115 Sq Ft Home
- 2-Story Property
- Vaulted Ceiling
- Ceiling Fan
- Skylights
- Recessed Lighting
- Living Room with Fireplace
- Sitting Room
- Dining Area
- Sun or Florida Room
- Home Security System
- Basement
Kitchen
- Range
- Microwave
- Dishwasher
- Solid Surface Countertops
Flooring
- Wood
- Wall to Wall Carpet
- Laminate
- Ceramic Tile
Bedrooms and Bathrooms
- 3 Bedrooms
- Primary Bedroom on Main
- Cedar Closet
- Walk-In Closet
- Bathtub with Shower
Laundry
- Laundry on main level
- Dryer
- Washer
Outdoor Features
- In Ground Pool
- Deck
- Enclosed patio or porch
Schools
- Davis/Lane Elementary School
- John Glenn Middle School
- Bedford High School
Utilities
- Forced Air Heating and Cooling System
- 1 Cooling Zone
- 1 Heating Zone
- Heating System Uses Natural Gas
Additional Features
- Near Conservation Area
- Property is near schools
Listing and Financial Details
- Assessor Parcel Number 350586
Community Details
Overview
- Association fees include insurance, road maintenance, ground maintenance, snow removal, trash
- 164 Units
- Huckins Farm Community
Amenities
- Medical Services
- Common Area
- Clubhouse
Recreation
- Tennis Courts
- Fitness Center
- Community Pool
- Park
- Community Stables
- Jogging Path
- Trails
- Bike Trail
Pet Policy
- Call for details about the types of pets allowed
Security
- Resident Manager or Management On Site
Map
Home Values in the Area
Average Home Value in this Area
Tax History
| Year | Tax Paid | Tax Assessment Tax Assessment Total Assessment is a certain percentage of the fair market value that is determined by local assessors to be the total taxable value of land and additions on the property. | Land | Improvement |
|---|---|---|---|---|
| 2025 | $111 | $923,500 | $0 | $923,500 |
| 2024 | $9,973 | $839,500 | $0 | $839,500 |
| 2023 | $9,776 | $783,300 | $0 | $783,300 |
| 2022 | $10,366 | $763,300 | $0 | $763,300 |
| 2021 | $10,327 | $763,300 | $0 | $763,300 |
| 2020 | $9,653 | $732,400 | $0 | $732,400 |
| 2019 | $9,078 | $700,500 | $0 | $700,500 |
| 2018 | $9,625 | $700,500 | $0 | $700,500 |
| 2017 | $10,374 | $700,500 | $0 | $700,500 |
| 2016 | $11,060 | $723,800 | $0 | $723,800 |
| 2015 | $10,582 | $723,800 | $0 | $723,800 |
| 2014 | $10,494 | $668,000 | $0 | $668,000 |
Property History
| Date | Event | Price | Change | Sq Ft Price |
|---|---|---|---|---|
| 07/21/2025 07/21/25 | Pending | -- | -- | -- |
| 07/16/2025 07/16/25 | For Sale | $948,000 | -- | $448 / Sq Ft |
Purchase History
| Date | Type | Sale Price | Title Company |
|---|---|---|---|
| Deed | $646,300 | -- | |
| Deed | $434,900 | -- | |
| Deed | $340,640 | -- |
Mortgage History
| Date | Status | Loan Amount | Loan Type |
|---|---|---|---|
| Open | $517,000 | Purchase Money Mortgage |
Similar Homes in Bedford, MA
Source: MLS Property Information Network (MLS PIN)
MLS Number: 73405362
APN: BEDF-023026 0002143
- 7 Stonegate Ln Unit 134
- 3 Willow Ln
- 332 North Rd
- 58 Dudley Rd
- 391 Concord Rd
- 31 Timbercreek Rd
- 7 Old Causeway Rd
- 14 Fox Run Rd
- 267 Carlisle Rd
- 6 Edgehill Rd
- 10 Hayden Ln
- 1 Fawn Cir
- 46 Queensland Rd
- 20 Winterberry Way
- 1 Ranlett Ln
- 11 Kay's Walk
- 12 Lane Farm Dr Unit 5
- 7 Lane Farm Dr Unit 10
- 6 Gould Rd
- 32 Gilman Rd
