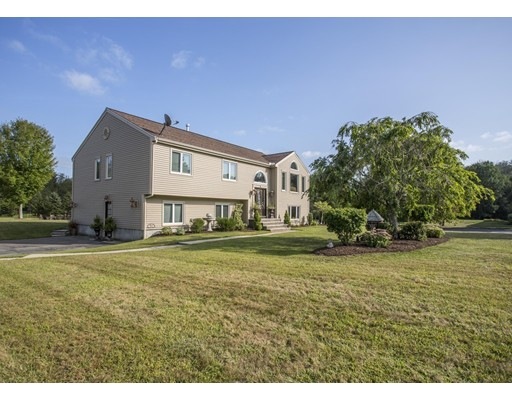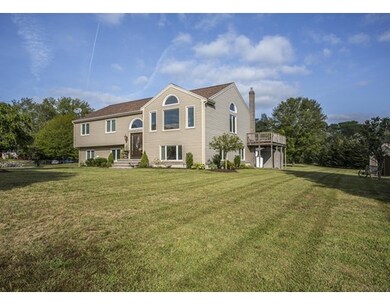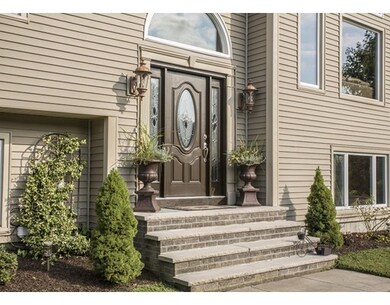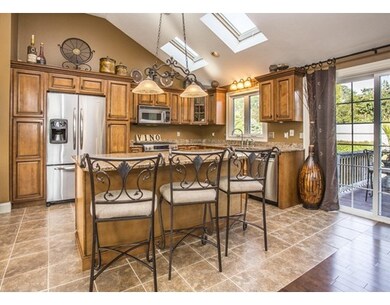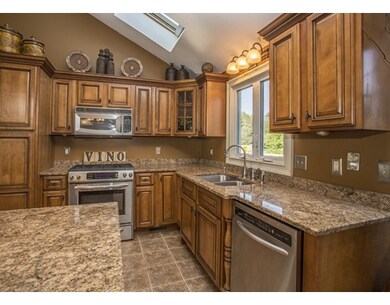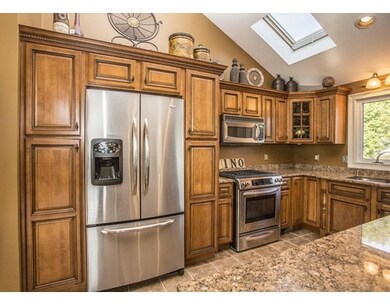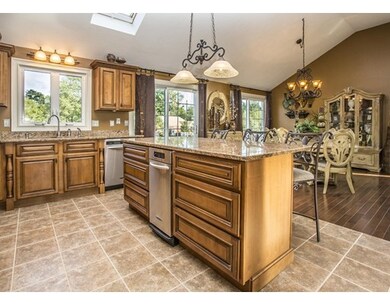
1 Emmaus Rd Rehoboth, MA 02769
Estimated Value: $735,000 - $898,000
About This Home
As of June 2016Magnificent Contemporary is PERFECT! Beautiful move-in ready home nestled in a small peaceful CUL-DE-SAC neighborhood (with a full IN-LAW for the parents) & ENORMOUS 36x60 5+ Car Garage (safely store & work on all your “toys†-boats, cars, motorcycles).. IDEAL for anyone in the trades (electrician, plumber, carpenter, landscaper..) who has trucks and equipment they need to store. Tastefully decorated home, w/ 3,200sf of living, 4 beds, 3+ baths. The Open floor plan & soaring vaulted ceilings & skylights make this home feel light & bright. From the Grand foyer to the STUNNING Gourmet granite Kitchen w/island & stainless steel appliances to the Family Rm with half moon windows, you can't help but be impressed. The master bedroom comes w/priv bath & vaulted ceiling & skylight. In-law is at ground level & boasts a Kitchen, Living Rm, large Bedroom, bath & private shaded patio under deck. Plus C/A, wood flooring, vinyl siding & more! Title V approved.Come see!
Home Details
Home Type
- Single Family
Est. Annual Taxes
- $66
Year Built
- 1990
Lot Details
- 1.44
Utilities
- Private Sewer
Ownership History
Purchase Details
Home Financials for this Owner
Home Financials are based on the most recent Mortgage that was taken out on this home.Purchase Details
Home Financials for this Owner
Home Financials are based on the most recent Mortgage that was taken out on this home.Purchase Details
Home Financials for this Owner
Home Financials are based on the most recent Mortgage that was taken out on this home.Purchase Details
Home Financials for this Owner
Home Financials are based on the most recent Mortgage that was taken out on this home.Similar Homes in Rehoboth, MA
Home Values in the Area
Average Home Value in this Area
Purchase History
| Date | Buyer | Sale Price | Title Company |
|---|---|---|---|
| Chisholm James R | $420,000 | -- | |
| Vertentes Barry | -- | -- | |
| Verentes Barry | $425,000 | -- | |
| Verentes Barry | $425,000 | -- | |
| Rubenstein Eric | $160,000 | -- |
Mortgage History
| Date | Status | Borrower | Loan Amount |
|---|---|---|---|
| Open | Chisholm James R | $26,000 | |
| Open | Chisholm James R | $336,000 | |
| Previous Owner | Vertentes Barry | $253,000 | |
| Previous Owner | Verentes Barry | $100,000 | |
| Previous Owner | Verentes Barry | $162,000 | |
| Previous Owner | White-Rubenstein Cheryl A | $77,390 | |
| Previous Owner | Puscizna Maria I C | $75,500 | |
| Previous Owner | Puscizna Maria I C | $40,000 | |
| Previous Owner | Puscizna Maria I C | $142,000 | |
| Previous Owner | Puscizna Maria I C | $35,000 |
Property History
| Date | Event | Price | Change | Sq Ft Price |
|---|---|---|---|---|
| 06/10/2016 06/10/16 | Sold | $420,000 | -4.5% | $131 / Sq Ft |
| 04/12/2016 04/12/16 | Pending | -- | -- | -- |
| 02/26/2016 02/26/16 | Price Changed | $439,900 | -4.3% | $137 / Sq Ft |
| 11/19/2015 11/19/15 | Price Changed | $459,900 | -3.2% | $144 / Sq Ft |
| 09/08/2015 09/08/15 | For Sale | $475,000 | -- | $148 / Sq Ft |
Tax History Compared to Growth
Tax History
| Year | Tax Paid | Tax Assessment Tax Assessment Total Assessment is a certain percentage of the fair market value that is determined by local assessors to be the total taxable value of land and additions on the property. | Land | Improvement |
|---|---|---|---|---|
| 2025 | $66 | $593,200 | $173,200 | $420,000 |
| 2024 | $7,101 | $625,100 | $207,800 | $417,300 |
| 2023 | $6,430 | $585,500 | $203,400 | $382,100 |
| 2022 | $6,430 | $507,500 | $186,500 | $321,000 |
| 2021 | $6,372 | $481,300 | $169,900 | $311,400 |
| 2020 | $5,787 | $441,100 | $177,900 | $263,200 |
| 2018 | $4,968 | $415,000 | $169,400 | $245,600 |
| 2017 | $4,929 | $392,400 | $169,400 | $223,000 |
| 2016 | $4,921 | $405,000 | $177,000 | $228,000 |
| 2015 | $4,792 | $389,300 | $168,800 | $220,500 |
| 2014 | $4,518 | $363,200 | $160,500 | $202,700 |
Agents Affiliated with this Home
-
Judi Bruno

Seller's Agent in 2016
Judi Bruno
RE/MAX
(508) 455-4686
78 Total Sales
-
Anthony Santangelo

Buyer's Agent in 2016
Anthony Santangelo
HomeSmart Professionals Real Estate
(401) 405-7575
36 Total Sales
Map
Source: MLS Property Information Network (MLS PIN)
MLS Number: 71900473
APN: REHO-000028-000000-000030B
