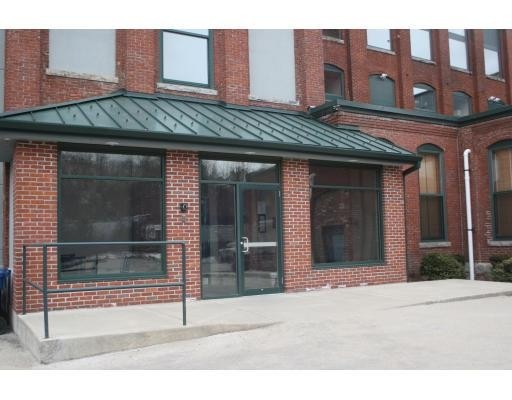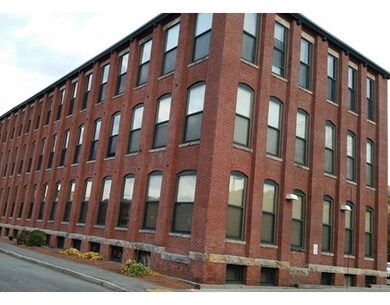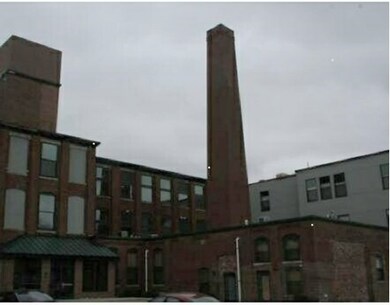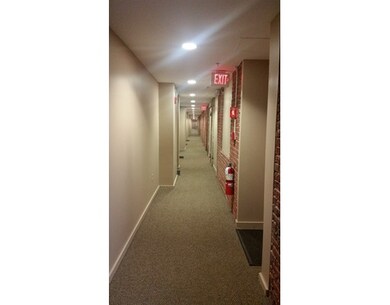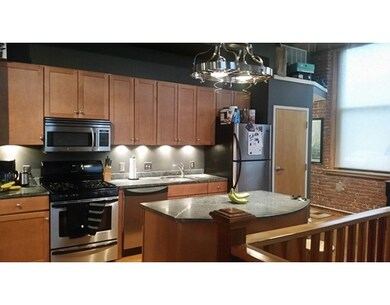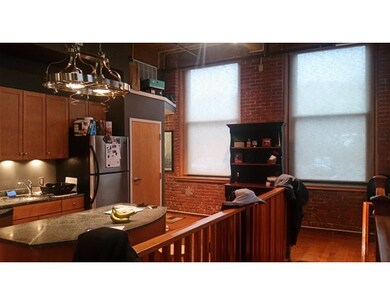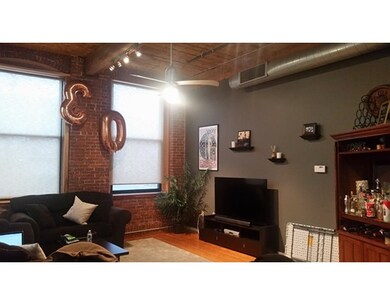
1 Envelope Terrace Unit 116 Worcester, MA 01604
Shrewsbury Street NeighborhoodAbout This Home
As of May 2017Desirable End Unit! Modern contemporary unit with 3 walls of over sized windows - lots of sunlight! Hardwood floors throughout the unit. Front to back open concept living - kitchen to dining to livingroom. Super high ceilings, exposed beams, with mostly brick walls. Upgraded granite countertops in kitchen with a center island. Stainless steel appliances. Spacious 2 bedrooms - with each having a private upgraded full bath and large closets. Baths are upgraded with granite vanity's with tiled surrounds in the walk-in shower and tub. Separate laundry room, washer and dryer included in the sale. Commuters dream! UMass, Medical City, Biotech all minutes away from train station and highway access. Located off Shrewsbury Street, the heart of the City's best restaurants and entertainment. Two Deeded parking spots, telephone intercom access. Gas Heat and water/sewer included in the condo fee. Professionally managed association. Pets welcome!
Last Agent to Sell the Property
Berkshire Hathaway HomeServices Stephan Real Estate Listed on: 03/19/2016

Property Details
Home Type
Condominium
Est. Annual Taxes
$5,356
Year Built
1889
Lot Details
0
Listing Details
- Unit Level: 1
- Unit Placement: End, Ground, Partially Below Grade
- Property Type: Condominium/Co-Op
- Other Agent: 1.00
- Lead Paint: Unknown
- Year Round: Yes
- Restrictions: Other (See Remarks)
- Special Features: None
- Property Sub Type: Condos
- Year Built: 1889
Interior Features
- Appliances: Range, Dishwasher, Disposal, Microwave, Refrigerator, Washer, Dryer
- Has Basement: No
- Primary Bathroom: Yes
- Number of Rooms: 5
- Amenities: Public Transportation, Shopping, Park, Golf Course, Medical Facility, Highway Access, House of Worship, Private School, Public School, T-Station, University
- Electric: Circuit Breakers
- Energy: Insulated Windows, Prog. Thermostat
- Flooring: Wood, Stone / Slate
- Interior Amenities: Cable Available, Intercom
- Bedroom 2: Basement
- Bathroom #1: Basement
- Bathroom #2: Basement
- Kitchen: First Floor
- Laundry Room: Basement
- Living Room: First Floor
- Master Bedroom: Basement
- Master Bedroom Description: Bathroom - Full, Ceiling - Beamed, Closet, Flooring - Wall to Wall Carpet, Cable Hookup
- Dining Room: First Floor
- No Living Levels: 2
Exterior Features
- Roof: Rubber
- Construction: Brick, Post & Beam
- Exterior: Brick
- Exterior Unit Features: Patio, Decorative Lighting, City View(s), Screens, Professional Landscaping
- Beach Ownership: Public
Garage/Parking
- Parking: Off-Street, Deeded, Guest, Paved Driveway
- Parking Spaces: 2
Utilities
- Cooling: Central Air
- Heating: Forced Air, Gas
- Cooling Zones: 2
- Heat Zones: 2
- Hot Water: Electric
- Utility Connections: for Gas Range, for Gas Oven
- Sewer: City/Town Sewer
- Water: City/Town Water
Condo/Co-op/Association
- Association Fee Includes: Heat, Water, Sewer, Master Insurance, Elevator, Exterior Maintenance, Road Maintenance, Landscaping, Snow Removal, Refuse Removal
- Association Security: Intercom
- Management: Professional - Off Site
- Pets Allowed: Yes w/ Restrictions
- No Units: 43
- Unit Building: 116
Fee Information
- Fee Interval: Monthly
Lot Info
- Assessor Parcel Number: M:16 B:030 L:1-116
- Zoning: R
Ownership History
Purchase Details
Home Financials for this Owner
Home Financials are based on the most recent Mortgage that was taken out on this home.Purchase Details
Home Financials for this Owner
Home Financials are based on the most recent Mortgage that was taken out on this home.Purchase Details
Purchase Details
Home Financials for this Owner
Home Financials are based on the most recent Mortgage that was taken out on this home.Purchase Details
Similar Homes in Worcester, MA
Home Values in the Area
Average Home Value in this Area
Purchase History
| Date | Type | Sale Price | Title Company |
|---|---|---|---|
| Not Resolvable | $232,000 | -- | |
| Not Resolvable | $225,000 | -- | |
| Deed | -- | -- | |
| Deed | $218,000 | -- | |
| Deed | -- | -- |
Mortgage History
| Date | Status | Loan Amount | Loan Type |
|---|---|---|---|
| Previous Owner | $213,750 | New Conventional | |
| Previous Owner | $207,100 | Purchase Money Mortgage | |
| Previous Owner | $178,000 | No Value Available | |
| Previous Owner | $178,000 | No Value Available |
Property History
| Date | Event | Price | Change | Sq Ft Price |
|---|---|---|---|---|
| 05/18/2017 05/18/17 | Sold | $232,000 | -3.3% | $188 / Sq Ft |
| 04/06/2017 04/06/17 | Pending | -- | -- | -- |
| 04/05/2017 04/05/17 | For Sale | $239,900 | +6.6% | $194 / Sq Ft |
| 06/17/2016 06/17/16 | Sold | $225,000 | -5.9% | $182 / Sq Ft |
| 05/07/2016 05/07/16 | Pending | -- | -- | -- |
| 03/19/2016 03/19/16 | For Sale | $239,000 | -- | $194 / Sq Ft |
Tax History Compared to Growth
Tax History
| Year | Tax Paid | Tax Assessment Tax Assessment Total Assessment is a certain percentage of the fair market value that is determined by local assessors to be the total taxable value of land and additions on the property. | Land | Improvement |
|---|---|---|---|---|
| 2025 | $5,356 | $406,100 | $0 | $406,100 |
| 2024 | $5,121 | $372,400 | $0 | $372,400 |
| 2023 | $4,691 | $327,100 | $0 | $327,100 |
| 2022 | $4,878 | $320,700 | $0 | $320,700 |
| 2021 | $4,987 | $306,300 | $0 | $306,300 |
| 2020 | $4,826 | $283,900 | $0 | $283,900 |
| 2019 | $4,583 | $254,600 | $0 | $254,600 |
| 2018 | $4,797 | $253,700 | $0 | $253,700 |
| 2017 | $4,832 | $251,400 | $0 | $251,400 |
| 2016 | $3,557 | $172,600 | $0 | $172,600 |
| 2015 | $3,464 | $172,600 | $0 | $172,600 |
| 2014 | $3,109 | $159,100 | $0 | $159,100 |
Agents Affiliated with this Home
-

Seller's Agent in 2017
Amy Bonner
William Raveis R.E. & Home Services
(617) 620-9806
43 Total Sales
-

Buyer's Agent in 2017
Pamela J Taylor
Laer Realty
(508) 499-8696
1 in this area
75 Total Sales
-

Seller's Agent in 2016
Nancy Day
Berkshire Hathaway HomeServices Stephan Real Estate
(978) 337-9547
10 Total Sales
Map
Source: MLS Property Information Network (MLS PIN)
MLS Number: 71976210
APN: WORC-000016-000030-000001-000116
- 13 Waite St
- 64 Chilmark St
- 167 Orient St
- 644 Franklin St
- 363 Shrewsbury St
- 183 Orient St
- 227 Plantation St
- 28 Adams St Unit 310
- 10 Imperial Rd
- 27 Lyon St
- 75 Gage St
- 713 Franklin St
- 9 Olga Ave
- 22 Tampa St
- 11 Shamrock St
- 24 Tampa St
- 55 E Worcester St
- 327 Plantation St Unit 305
- 35 Stanton St
- 98 Eastern Ave Unit 403
