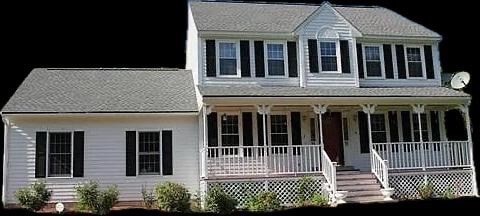1 Ernies Dr Littleton, MA 01460
Highlights
- Deck
- Property is near public transit
- Sun or Florida Room
- Littleton Middle School Rated 9+
- Wood Flooring
- No HOA
About This Home
Nestled at 1 Ernies Dr, Littleton, MA, this inviting home offers a haven of comfort. Ready to move in, this residence awaits those seeking a blend of tranquility and convenience. The living room presents an inviting atmosphere, featuring a fireplace that serves as a focal point, promising warmth and a comforting ambiance. The kitchen is a culinary delight, boasting stone countertops and a backsplash that adds a touch of elegance, sure to inspire gastronomic adventures and memorable gatherings. This residence offers three bedrooms and two full bathrooms, as well as one half bathroom, farmer porch and two decks in the back thoughtfully arranged across its 2770 square feet of living area, ensuring ample space for relaxation and rejuvenation. Built in 1992, the property includes a two-car garage, providing secure and convenient parking.
Home Details
Home Type
- Single Family
Est. Annual Taxes
- $109
Year Built
- Built in 1992
Parking
- 2 Car Garage
Home Design
- Entry on the 3rd floor
Interior Spaces
- Ceiling Fan
- Family Room with Fireplace
- Sun or Florida Room
- Wood Flooring
- Laundry in unit
Kitchen
- Range
- Microwave
- Dishwasher
Bedrooms and Bathrooms
- 3 Bedrooms
- Primary bedroom located on second floor
- Bathtub Includes Tile Surround
Outdoor Features
- Deck
- Outdoor Storage
Location
- Property is near public transit
- Property is near schools
Utilities
- Cooling Available
- Forced Air Heating System
- Heating System Uses Oil
Listing and Financial Details
- Security Deposit $4,400
- 12 Month Lease Term
- Assessor Parcel Number M:0R24 B:0020 L:4,567094
Community Details
Pet Policy
- Pets Allowed
Additional Features
- No Home Owners Association
- Shops
Map
Source: MLS Property Information Network (MLS PIN)
MLS Number: 73424578
APN: LITT-000024R-000020-000004
- Lot 6 Noble Path
- Lot 7 Noble Path
- 222 Forge Village Rd
- 26 Bayberry Rd
- 12 Brookfield Dr Unit A
- 36 Whitetail Way
- 16 Abbot St
- 8 Sandy Beach Rd
- 11 (Lt 45) Darrell Dr
- 95 Hummingbird Ln Unit 22
- 9 (Lt 44) Darrell Dr
- 6 Little Hollow Ln
- 66 Patten Rd
- 35 Oxbow Ln
- 8 Mulberry Cir
- 4 Spectacle Pond Rd
- 0 Ayer Rd
- 34 West St
- 239 Ayer Rd Unit 16
- 239 Ayer Rd Unit 46
- 843 Boston Rd Unit B
- 24 Cricket Ln Unit Home
- 1 Pleasant St
- 70 Beaver Brook Rd Unit C
- 183 Whiley Rd
- 121A Robin Hill Rd
- 16 Moose Trail
- 239 Ayer Rd Unit 29
- 66 N Main St
- 66 N Main St Unit 66
- 64 N Main St
- 64 N Main St Unit 64
- 87 West St
- 20 Murray Park Rd
- 147 King St
- 423 King St Unit Observatory
- 423 King St Unit 2RR
- 362 King St Unit 1
- 537 King St Unit 2
- 123 Littleton Rd







