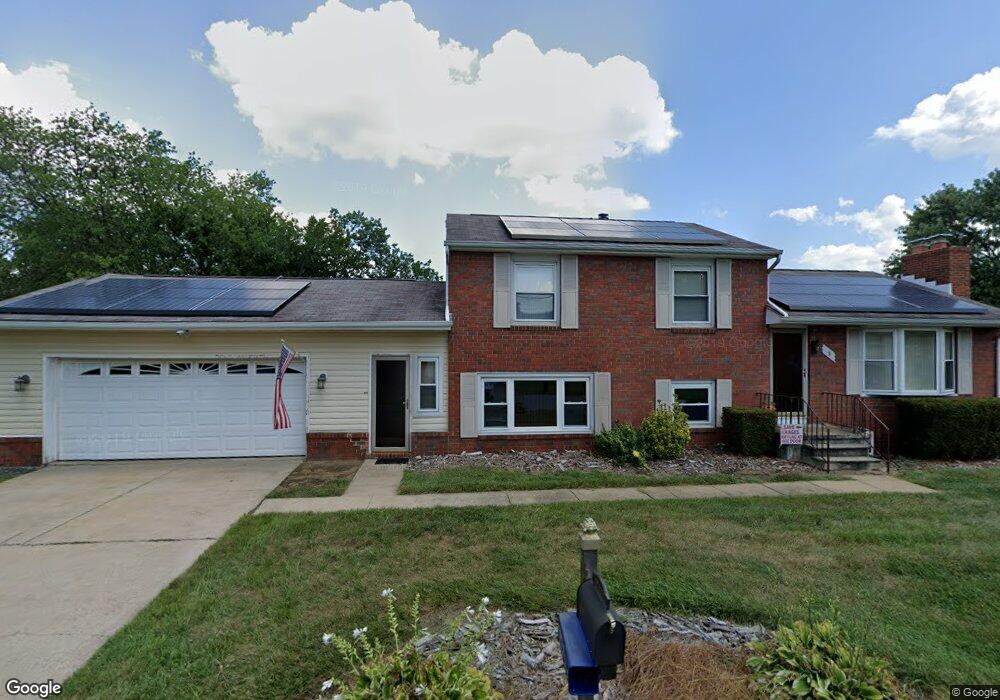1 Evans St Glen Burnie, MD 21060
Estimated Value: $393,397 - $461,000
--
Bed
2
Baths
1,872
Sq Ft
$225/Sq Ft
Est. Value
About This Home
This home is located at 1 Evans St, Glen Burnie, MD 21060 and is currently estimated at $422,099, approximately $225 per square foot. 1 Evans St is a home located in Anne Arundel County with nearby schools including North Glen Elementary School, Lindale Middle School, and North County High School.
Ownership History
Date
Name
Owned For
Owner Type
Purchase Details
Closed on
Aug 14, 1992
Sold by
Johnson Jos S
Bought by
Mccray Jesse and Mccray Brenda M
Current Estimated Value
Home Financials for this Owner
Home Financials are based on the most recent Mortgage that was taken out on this home.
Original Mortgage
$106,049
Interest Rate
7.96%
Create a Home Valuation Report for This Property
The Home Valuation Report is an in-depth analysis detailing your home's value as well as a comparison with similar homes in the area
Home Values in the Area
Average Home Value in this Area
Purchase History
| Date | Buyer | Sale Price | Title Company |
|---|---|---|---|
| Mccray Jesse | $105,000 | -- |
Source: Public Records
Mortgage History
| Date | Status | Borrower | Loan Amount |
|---|---|---|---|
| Closed | Mccray Jesse | $106,049 |
Source: Public Records
Tax History Compared to Growth
Tax History
| Year | Tax Paid | Tax Assessment Tax Assessment Total Assessment is a certain percentage of the fair market value that is determined by local assessors to be the total taxable value of land and additions on the property. | Land | Improvement |
|---|---|---|---|---|
| 2025 | $2,764 | $333,100 | $145,000 | $188,100 |
| 2024 | $2,764 | $315,900 | $0 | $0 |
| 2023 | $2,673 | $298,700 | $0 | $0 |
| 2022 | $2,486 | $281,500 | $125,000 | $156,500 |
| 2021 | $4,884 | $272,667 | $0 | $0 |
| 2020 | $2,357 | $263,833 | $0 | $0 |
| 2019 | $2,316 | $255,000 | $125,000 | $130,000 |
| 2018 | $2,468 | $243,400 | $0 | $0 |
| 2017 | $2,175 | $231,800 | $0 | $0 |
| 2016 | -- | $220,200 | $0 | $0 |
| 2015 | -- | $213,067 | $0 | $0 |
| 2014 | -- | $205,933 | $0 | $0 |
Source: Public Records
Map
Nearby Homes
- 6429 Miami Ave
- 428 Azalea Place
- 6506 Eiderdown Ct
- 6609 Fable Ct
- 6515 Polynesian Ln
- 105 Water Fountain Way Unit 203
- 6611 Fable Ct
- 6603 Rapid Water Way Unit 203
- 0 Bethlehem Place Unit CLARENDON
- 144 Bethlehem Place
- 6503 Home Water Way Unit 303
- 6503 Home Water Way Unit 302
- 6012 Workers Dr
- Clarendon w/ Finished Rec Room Plan at Cedar Hill Garage Townhomes
- Ballad 1-Car Garage Plan at Cedar Hill Garage Townhomes
- 6604 Rapid Water Way Unit 102
- 112 Water Fountain Way Unit 301
- 5907 Yates Ct
- 6608 Rapid Water Way Unit 102
- 135 John Daniel Way
- 223 Cherry Ln
- 227 Cherry Ln
- 6210 Eldridge Rd
- 218 Evans St
- 6212 Eldridge Rd
- 301 Columbus Rd
- 6214 Eldridge Rd
- 216 Evans St
- 219 Cherry Ln
- 303 Columbus Rd
- 6216 Eldridge Rd
- 214 Evans St
- 301 Cherry Ln
- 212 Evans St
- 6215 Eldridge Rd
- 215 Evans St
- 217 Cherry Ln
- 6218 Eldridge Rd
- 305 Columbus Rd
- 6218 Eldridge Road A
