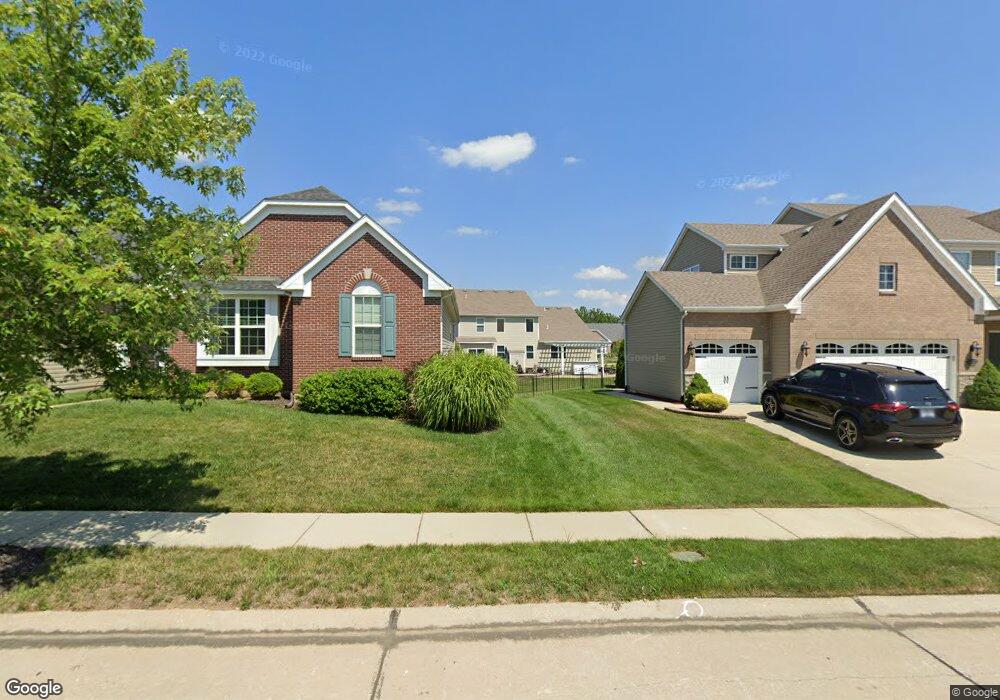1 Expanded Warson @ Vdp Dardenne Prairie, MO 63368
2
Beds
2
Baths
1,885
Sq Ft
--
Built
About This Home
This home is located at 1 Expanded Warson @ Vdp, Dardenne Prairie, MO 63368. 1 Expanded Warson @ Vdp is a home located in St. Charles County with nearby schools including Prairie View Elementary School, Frontier Middle School, and Liberty High School.
Create a Home Valuation Report for This Property
The Home Valuation Report is an in-depth analysis detailing your home's value as well as a comparison with similar homes in the area
Home Values in the Area
Average Home Value in this Area
Map
Nearby Homes
- 116 Dardenne Place Dr
- 128 Dardenne Place Dr
- 608 Geiser Brook Ct
- 638 Knollshire Way
- 32 Landyn Ct
- Monaco Plan at Willow Grove
- 101 Moorland Ln
- Waverly Plan at Willow Grove
- Edgewood Plan at Willow Grove
- Princeton Plan at Willow Grove
- Bridgeport Plan at Willow Grove
- Bradford Plan at Willow Grove
- Nottingham Plan at Willow Grove
- Canterbury Plan at Willow Grove
- Kingston Plan at Willow Grove
- 1405 Kearney Dr
- 25 Edenshire Ct Unit 67B
- 1116 S Charlemagne Dr
- 842 Brockwell Dr
- 7839 Town Square Ave
- 1 Clayton @ Vdp
- 1 Expanded McKnight @ Vdp
- 1 McKnight @ Vdp
- 1 Warson @ Vdp
- 1TBB Warson @ Vdp
- 1TBB Expanded McKnight @ Vdp
- 1TBB Clayton @ Vdp
- 1TBB Expanded Warson @ Vdp
- 1TBB McKnight @ Vdp
- 1TBB Expanded Warson Freestanding
- 1TBB Expanded McKnight Freestanding
- 1TBB Warson Freestanding
- 1TBB Clayton Freestanding
- 1TBB McKnight Freestanding
- 1503 Feise Rd
- 126 Dardenne Place Dr Unit 14
- 126UC Dardenne Place Dr
- 126UC Dardenne Place Dr Unit 14
- 126 Dardenne Place Dr
- 124 Dardenne Place Dr
Your Personal Tour Guide
Ask me questions while you tour the home.
