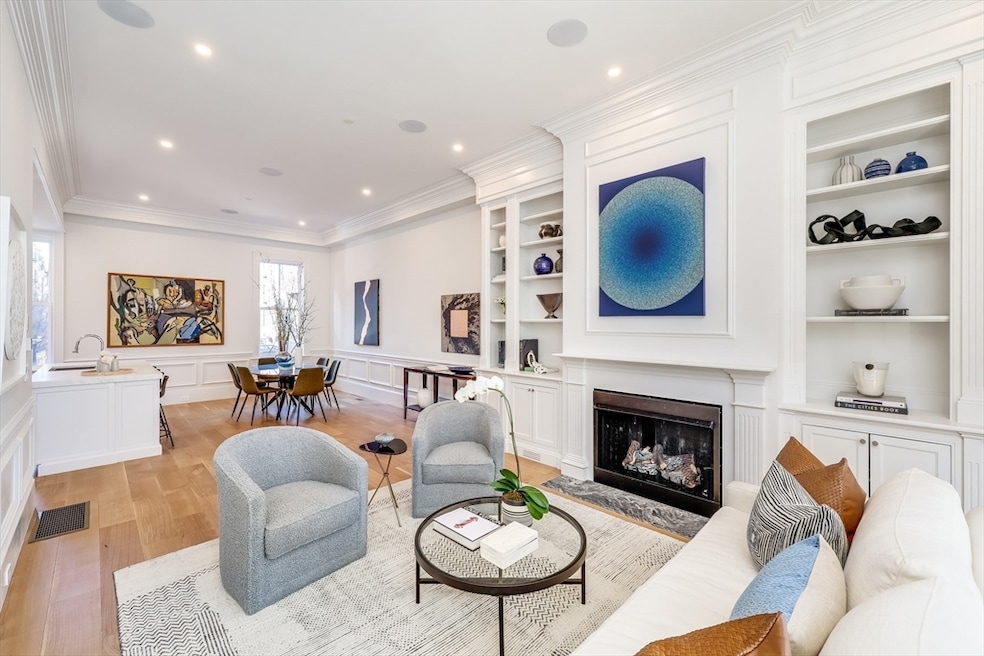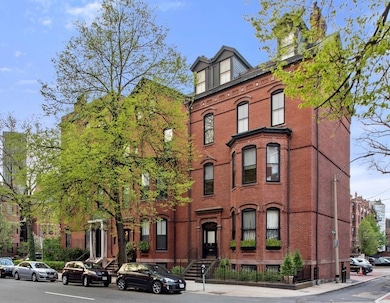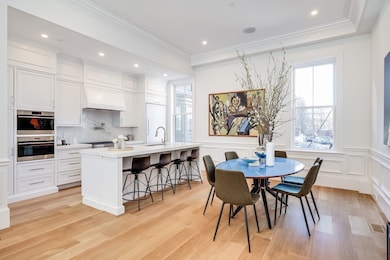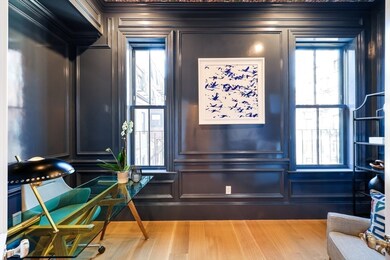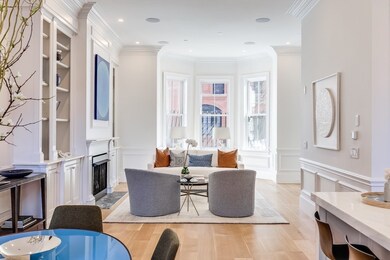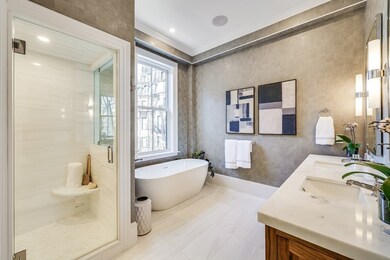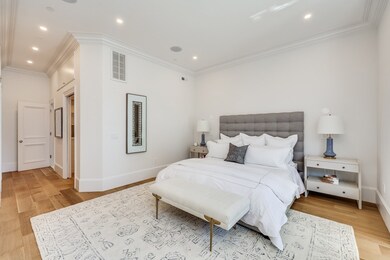1 Fairfield St Boston, MA 02116
Back Bay NeighborhoodEstimated payment $61,042/month
Highlights
- Victorian Architecture
- Corner Lot
- 1 Car Attached Garage
- 2 Fireplaces
- No HOA
- Central Air
About This Home
Reintroducing this newly RENOVATED rare 30-foot wide single-family home in the heart of the Back Bay and Boston’s most coveted neighborhood. Boasting 6 bedrooms, 5.5 bathrooms, and an expansive 5,700 square feet, this home mixes it's historical brownstone charm with contemporary luxuries of a newly installed elevator, exquisite custom wood flooring and state-of-the-art appliances throughout the home. This single-family includes a private entrance in-law/guest suite adorned with lofty 9' ceilings and comes equip with two private parking spaces and option to buy one garage parking.
Home Details
Home Type
- Single Family
Est. Annual Taxes
- $39,950
Year Built
- Built in 1870
Lot Details
- 1,994 Sq Ft Lot
- Corner Lot
Parking
- 1 Car Attached Garage
- Tuck Under Parking
- Off-Street Parking
- Deeded Parking
Home Design
- Victorian Architecture
- Concrete Perimeter Foundation
Interior Spaces
- 5,700 Sq Ft Home
- 2 Fireplaces
- Finished Basement
- Basement Fills Entire Space Under The House
Kitchen
- Oven
- Freezer
- Dishwasher
Bedrooms and Bathrooms
- 6 Bedrooms
Utilities
- Central Air
- Heating System Uses Natural Gas
- Baseboard Heating
Community Details
- No Home Owners Association
Listing and Financial Details
- Assessor Parcel Number 3349733
Map
Home Values in the Area
Average Home Value in this Area
Tax History
| Year | Tax Paid | Tax Assessment Tax Assessment Total Assessment is a certain percentage of the fair market value that is determined by local assessors to be the total taxable value of land and additions on the property. | Land | Improvement |
|---|---|---|---|---|
| 2025 | $60,049 | $5,185,600 | $2,203,100 | $2,982,500 |
| 2024 | $31,498 | $2,889,700 | $980,400 | $1,909,300 |
| 2023 | $59,201 | $5,512,200 | $1,960,800 | $3,551,400 |
| 2022 | $54,770 | $5,034,000 | $1,866,600 | $3,167,400 |
| 2021 | $49,405 | $4,630,300 | $1,777,700 | $2,852,600 |
| 2020 | $39,588 | $3,748,900 | $1,522,300 | $2,226,600 |
| 2019 | $36,933 | $3,504,100 | $1,182,700 | $2,321,400 |
| 2018 | $34,312 | $3,274,000 | $1,182,700 | $2,091,300 |
| 2017 | $33,006 | $3,116,700 | $1,182,700 | $1,934,000 |
| 2016 | $32,045 | $2,913,200 | $1,182,700 | $1,730,500 |
| 2015 | $31,043 | $2,563,400 | $1,081,100 | $1,482,300 |
| 2014 | $28,793 | $2,288,800 | $1,081,100 | $1,207,700 |
Property History
| Date | Event | Price | List to Sale | Price per Sq Ft | Prior Sale |
|---|---|---|---|---|---|
| 11/11/2025 11/11/25 | For Sale | $10,950,000 | +119.0% | $1,921 / Sq Ft | |
| 05/21/2020 05/21/20 | Sold | $5,000,000 | -9.0% | $1,030 / Sq Ft | View Prior Sale |
| 02/18/2020 02/18/20 | Pending | -- | -- | -- | |
| 02/10/2020 02/10/20 | For Sale | $5,495,000 | -- | $1,132 / Sq Ft |
Purchase History
| Date | Type | Sale Price | Title Company |
|---|---|---|---|
| Deed | $5,000,000 | None Available | |
| Quit Claim Deed | $5,000,000 | None Available | |
| Deed | $365,000 | -- | |
| Deed | $365,000 | -- | |
| Deed | $1,075,000 | -- | |
| Deed | $1,075,000 | -- |
Mortgage History
| Date | Status | Loan Amount | Loan Type |
|---|---|---|---|
| Open | $7,568,000 | Purchase Money Mortgage | |
| Closed | $7,568,000 | Purchase Money Mortgage | |
| Previous Owner | $292,000 | Purchase Money Mortgage |
Source: MLS Property Information Network (MLS PIN)
MLS Number: 73453583
APN: CBOS-000000-000005-003477
- 357-359 Beacon St Unit 2
- 357-359 Beacon St Unit 4
- 381 Beacon St
- 354 Beacon St Unit 5
- 298 Marlborough St Unit 1
- 261 Marlborough St Unit 1
- 261 Marlborough St Unit 12
- 261 Marlborough St Unit 4
- 259 Marlborough St Unit 5
- 396 Beacon St Unit 3
- 316 Beacon St Unit 1
- 321 Beacon St
- 4 Gloucester St
- 239 Commonwealth Ave Unit 52
- 408 Beacon St Unit 1
- 273 Commonwealth Ave Unit 9
- 336 Marlborough St Unit 2
- 285 Commonwealth Ave
- 250 Commonwealth Ave Unit 7
- 250 Commonwealth Ave Unit 11
- 365 Beacon St Unit 2
- 365 Beacon St Unit GF
- 365 Beacon St Unit 3B
- 299 Marlborough St Unit 1
- 341 Beacon St Unit 5A
- 330 Beacon St Unit C85
- 301 Marlborough St Unit 9
- 276 Marlborough St Unit CH
- 337 Beacon St Unit 9
- 337 Beacon St Unit 1
- 337 Beacon St Unit 2
- 296 Marlborough St Unit 6
- 259 Marlborough St Unit 3
- 298 Marlborough St Unit 1##
- 335 Beacon St Unit 7
- 381 Beacon St
- 348 Beacon St Unit 4
- 317 Marlborough St Unit 9
- 331 Beacon St Unit 3
- 249 Commonwealth Ave Unit 3
