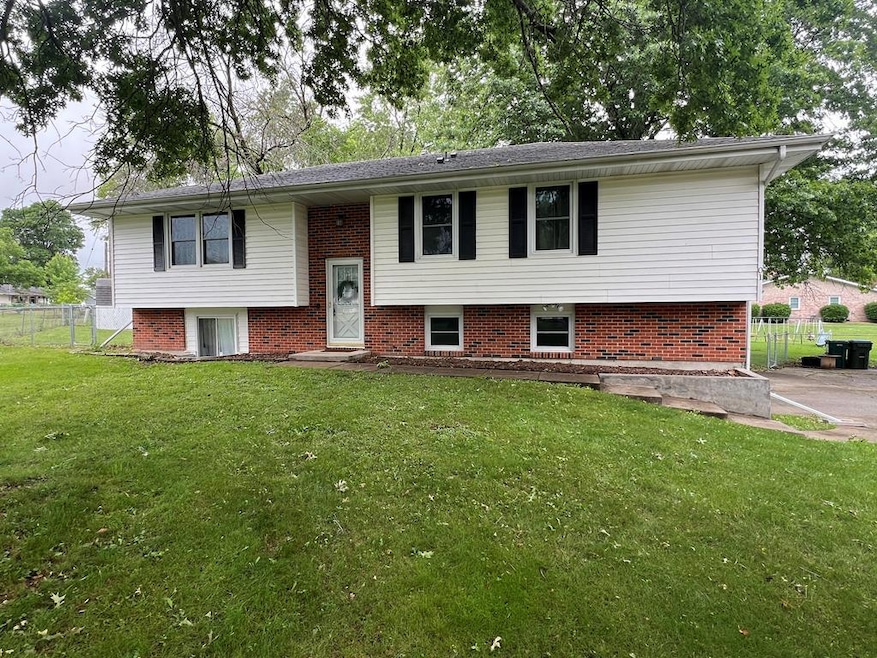
1 Fairlane Dr Kirksville, MO 63501
Estimated payment $1,337/month
Highlights
- Deck
- Front Porch
- Brick or Stone Mason
- No HOA
- 2 Car Attached Garage
- Home Security System
About This Home
Welcome to 1 Fairlane Drive—a Hidden Gem on a Quiet Cul-de-Sac! Tucked away just off Suburban Drive, this charming split-foyer home sits quietly at the end of a peaceful cul-de-sac. With three bedrooms, two full bathrooms and a flexible floor plan, this home is ideal for anyone looking for space to grow and relax. Step outside and enjoy the fully fenced backyard on the spacious back deck, perfect for kids, pets, gardening, or entertaining. Inside is a simple yet functional layout, including a lower-level family room or additional living space, and a 2-car garage with plenty of storage. 1 Fairlane Drive offers the peaceful lifestyle you've been looking for. Call Mike Hatfield at 660-341-7445 at Century 21 Lifetime Realty for a showing today.
Listing Agent
CENTURY 21 Lifetime Realty Brokerage Phone: 6606655678 Listed on: 05/20/2025
Home Details
Home Type
- Single Family
Est. Annual Taxes
- $1,331
Year Built
- Built in 1970
Lot Details
- 6,204 Sq Ft Lot
- Lot Dimensions are 51.7 x 120'
- Chain Link Fence
- Property is in excellent condition
- Zoning described as R1 SINGLE-
Parking
- 2 Car Attached Garage
- Basement Garage
Home Design
- Split Foyer
- Brick or Stone Mason
- Fire Rated Drywall
- Frame Construction
- Composition Roof
- Vinyl Siding
Interior Spaces
- 1,704 Sq Ft Home
- Ceiling Fan
- Replacement Windows
- Vinyl Clad Windows
- Window Treatments
- Family Room Downstairs
- Laundry Room
Kitchen
- Gas Oven or Range
- Dishwasher
Flooring
- Carpet
- Vinyl
Bedrooms and Bathrooms
- 3 Bedrooms
Partially Finished Basement
- Basement Fills Entire Space Under The House
- Laundry in Basement
Home Security
- Home Security System
- Security Lights
- Motion Detectors
- Storm Doors
Outdoor Features
- Deck
- Front Porch
Utilities
- Forced Air Heating and Cooling System
- Gas Water Heater
Community Details
- No Home Owners Association
- Town & Country Subdivision
Map
Home Values in the Area
Average Home Value in this Area
Tax History
| Year | Tax Paid | Tax Assessment Tax Assessment Total Assessment is a certain percentage of the fair market value that is determined by local assessors to be the total taxable value of land and additions on the property. | Land | Improvement |
|---|---|---|---|---|
| 2024 | $1,331 | $21,740 | $3,910 | $17,830 |
| 2023 | $1,325 | $21,290 | $3,910 | $17,380 |
| 2022 | $1,325 | $21,290 | $3,910 | $17,380 |
| 2021 | $1,309 | $21,290 | $3,910 | $17,380 |
| 2020 | $1,336 | $21,740 | $3,910 | $17,830 |
| 2019 | $1,287 | $21,740 | $3,910 | $17,830 |
| 2018 | $1,279 | $21,740 | $3,910 | $17,830 |
| 2017 | $1,099 | $18,750 | $4,470 | $14,280 |
| 2016 | $1,097 | $18,750 | $4,470 | $14,280 |
| 2015 | -- | $18,750 | $4,470 | $14,280 |
| 2011 | -- | $0 | $0 | $0 |
Property History
| Date | Event | Price | Change | Sq Ft Price |
|---|---|---|---|---|
| 07/02/2025 07/02/25 | Price Changed | $225,000 | 0.0% | $132 / Sq Ft |
| 07/02/2025 07/02/25 | For Sale | $225,000 | +3.7% | $132 / Sq Ft |
| 06/04/2025 06/04/25 | Pending | -- | -- | -- |
| 05/20/2025 05/20/25 | For Sale | $217,000 | -- | $127 / Sq Ft |
Purchase History
| Date | Type | Sale Price | Title Company |
|---|---|---|---|
| Warranty Deed | -- | None Available | |
| Warranty Deed | -- | Adair County Title & Escrow |
Mortgage History
| Date | Status | Loan Amount | Loan Type |
|---|---|---|---|
| Open | $150,350 | New Conventional | |
| Previous Owner | $118,652 | Unknown |
About the Listing Agent
Mike's Other Listings
Source: Northeast Central Association of REALTORS®
MLS Number: 41673
APN: 08-08.0-33-001-02-04.000000
- 302 Park Plaza
- 10 Bob White Dr
- 514 Lakeside Manor Dr
- 702 Dogwood Dr
- 2413 Redbud Ct
- 2307 Oak Ln
- 101 Woodwind Ct
- 101 Woodwind Ct
- 707 Woodwind Ct
- 102 Woodwind Ct
- 2206 N Lincoln St
- 2101 N New St
- 7 Drake Dr
- 1904 Pintail Dr
- 713 E Dear St
- 2508 Woodwind Ct
- XXX N New St
- 1411 Crown Dr
- 101 E Burton St
- 1304 Green St






