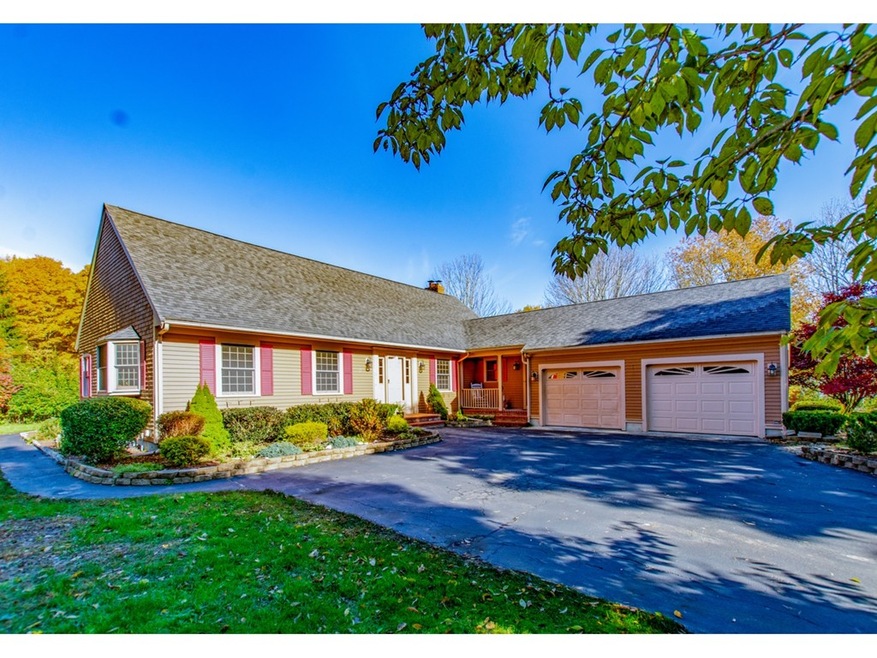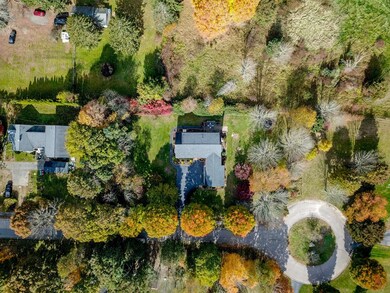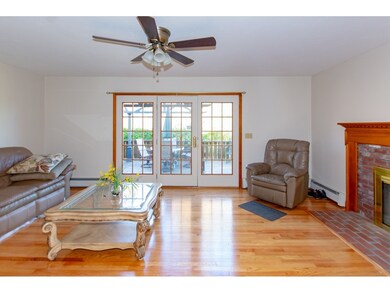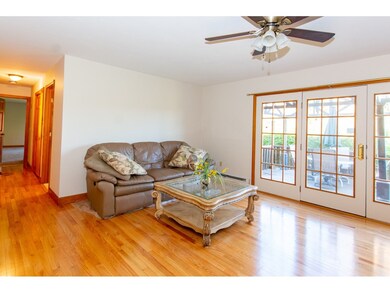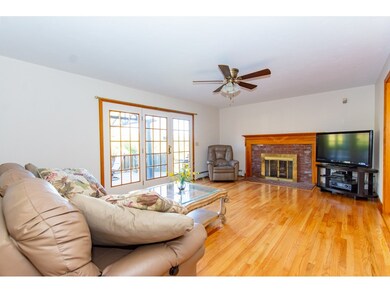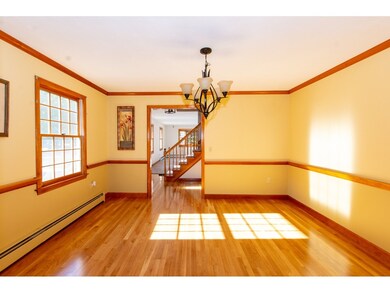
1 Fallbrook Cir Middleboro, MA 02346
Estimated Value: $675,622 - $782,000
Highlights
- Views of Wetlands
- Deck
- Attic
- Fruit Trees
- Wood Flooring
- Porch
About This Home
As of January 2019Beautiful custom built Cape with full dormers in a three home subdivision, little to no traffic. Home has been freshly painted, new carpeting, hardwood floors have been refinished and look absolutely beautiful. The home has a first floor master with double closets and a master bath. The kitchen has granite countertops, SS appliances, and a desk area, kitchen is open to a breakfast nook that overlooks the beautiful yard. On the same level there is a huge family room and a second living room that has a cozy wood burning fireplace that leads to an oversized back deck, plenty of room for entertaining. There is also a formal dining room and a half bath. The second level has three bedrooms, one with double closets and a walk-in area the size of a room for extra storage, and one full bath. This is a well built home, original owner, the yard has mature landscaping and a view of the bogs, sprinkler system, a newer architectual roof.
Home Details
Home Type
- Single Family
Est. Annual Taxes
- $7,701
Year Built
- Built in 1989
Lot Details
- Year Round Access
- Sprinkler System
- Fruit Trees
Parking
- 2 Car Garage
Property Views
- Views of Wetlands
Kitchen
- Range Hood
- ENERGY STAR Qualified Refrigerator
- ENERGY STAR Qualified Dishwasher
- ENERGY STAR Range
Flooring
- Wood
- Wall to Wall Carpet
- Tile
Outdoor Features
- Deck
- Porch
Utilities
- Hot Water Baseboard Heater
- Heating System Uses Gas
- Natural Gas Water Heater
- Private Sewer
- Cable TV Available
Additional Features
- Attic
- Basement
Listing and Financial Details
- Assessor Parcel Number M:00066 L:4416 U:0000
Ownership History
Purchase Details
Home Financials for this Owner
Home Financials are based on the most recent Mortgage that was taken out on this home.Similar Homes in the area
Home Values in the Area
Average Home Value in this Area
Purchase History
| Date | Buyer | Sale Price | Title Company |
|---|---|---|---|
| Luker Douglas G | $449,900 | -- |
Mortgage History
| Date | Status | Borrower | Loan Amount |
|---|---|---|---|
| Open | Luker Douglas G | $249,710 | |
| Closed | Luker Douglas G | $200,000 |
Property History
| Date | Event | Price | Change | Sq Ft Price |
|---|---|---|---|---|
| 01/22/2019 01/22/19 | Sold | $449,900 | 0.0% | $171 / Sq Ft |
| 01/13/2019 01/13/19 | Pending | -- | -- | -- |
| 11/09/2018 11/09/18 | Price Changed | $449,900 | -6.3% | $171 / Sq Ft |
| 10/30/2018 10/30/18 | Price Changed | $479,900 | -3.8% | $182 / Sq Ft |
| 10/29/2018 10/29/18 | For Sale | $499,000 | -- | $189 / Sq Ft |
Tax History Compared to Growth
Tax History
| Year | Tax Paid | Tax Assessment Tax Assessment Total Assessment is a certain percentage of the fair market value that is determined by local assessors to be the total taxable value of land and additions on the property. | Land | Improvement |
|---|---|---|---|---|
| 2025 | $7,701 | $574,300 | $177,700 | $396,600 |
| 2024 | $7,508 | $554,500 | $169,500 | $385,000 |
| 2023 | $7,217 | $506,800 | $169,500 | $337,300 |
| 2022 | $6,475 | $421,000 | $147,400 | $273,600 |
| 2021 | $6,567 | $403,600 | $135,300 | $268,300 |
| 2020 | $6,566 | $413,500 | $135,300 | $278,200 |
| 2019 | $5,923 | $382,600 | $135,300 | $247,300 |
| 2018 | $5,884 | $377,200 | $123,000 | $254,200 |
| 2017 | $5,499 | $348,700 | $118,800 | $229,900 |
| 2016 | $5,048 | $317,100 | $110,300 | $206,800 |
| 2015 | $4,928 | $312,300 | $110,300 | $202,000 |
Agents Affiliated with this Home
-
Norma Emerson
N
Seller's Agent in 2019
Norma Emerson
JLK Realty
(508) 728-6289
11 Total Sales
-
michele mullen
m
Buyer's Agent in 2019
michele mullen
NextHome Signature Realty
(781) 352-0403
34 Total Sales
Map
Source: MLS Property Information Network (MLS PIN)
MLS Number: 72416807
APN: MIDD-000066-004416
- 18 Tispaquin St
- 321 Wareham St
- 57 Thomas St
- 85 Thomas St
- 8 Cherry St
- 24 Nestlenook Dr
- 22 Ashley Ln
- 8 Homestead Rd
- 174 Ashley Ln Unit 174
- 126 Tispaquin St
- 128 Tispaquin St
- 130 Tispaquin St
- 140 Tispaquin St
- 39 Faye Ave
- 30 Susan Ln
- 85 Barden Hill Rd
- 73 Wareham St
- 2 Sherwood Forest Ave
- 1 Pleasant Terrace
- 64 E Main St
- 1 Fallbrook Cir
- 271 Wareham St
- 273 Wareham St
- 3 Fallbrook Cir
- 2 Fallbrook Cir
- 267 Wareham St
- 265 Wareham St
- 277 Wareham St
- 268 Wareham St
- 274 Wareham St
- 276 Wareham St
- 261 Wareham St
- 278 Wareham St
- 259 Wareham St
- 154 Sachem St
- 7 Christina Way
- 6 Christina Way
- 4 Christina Way
- 3 Christina Way
- Lot 12 Christina Way
