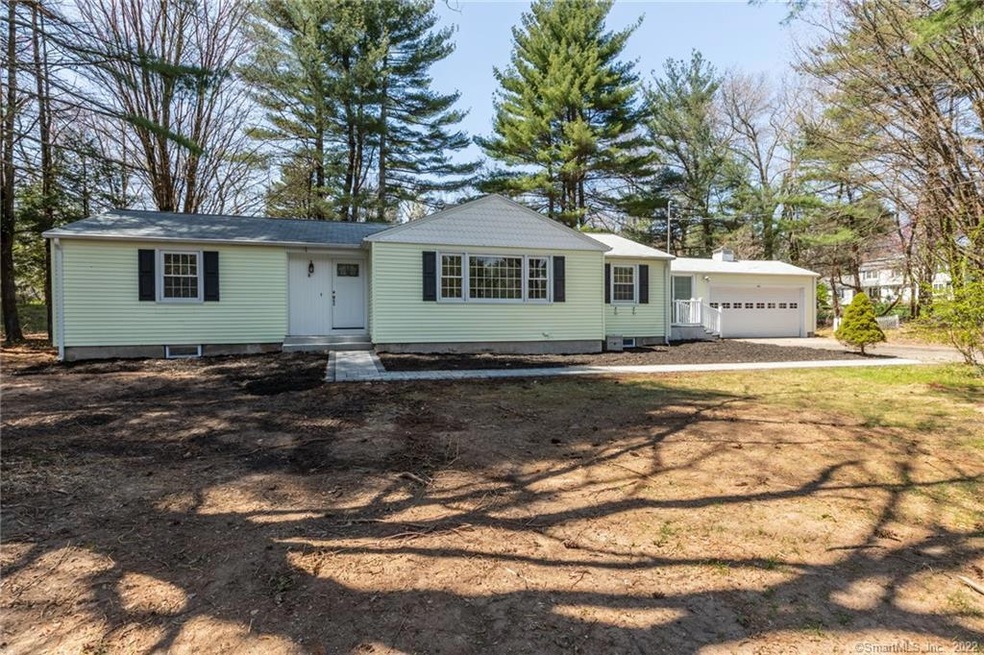
1 Farmstead Ln West Simsbury, CT 06092
Highlights
- Deck
- Ranch Style House
- 1 Fireplace
- Tootin' Hills School Rated A
- Partially Wooded Lot
- Corner Lot
About This Home
As of June 2022Beautiful updated ranch with hardwood floors throughout with the exception of the brand new kitchen tile floor. Spacious three bedrooms with two full baths. Open concept dining/family room combo with fireplace. Freshly painted through out. Brand new central air was added for your comfort. Furness just serviced. Beautiful spacious mud room/sitting room with heat and new tile floor. Oversize two car garage. Front porch with trex deck and vinyl railing. Large rear trex deck overlooking level treed corner lot. Both baths have been remodeled. New paver walkway was added. Spacious kitchen with plenty of cabinet space and brand new tile floor. Complete with granite counter tops, finished backsplash and stainless steel appliances. Still not enough space? The basement is over 706 sq ft partially finished with heat. This property is a must see. Sellers currently working on yard cleanup.
Last Agent to Sell the Property
Coldwell Banker Realty License #RES.0803335 Listed on: 05/01/2022

Home Details
Home Type
- Single Family
Est. Annual Taxes
- $6,636
Year Built
- Built in 1957
Lot Details
- 0.99 Acre Lot
- Corner Lot
- Level Lot
- Partially Wooded Lot
- Many Trees
- Property is zoned R-40
Home Design
- Ranch Style House
- Concrete Foundation
- Frame Construction
- Asphalt Shingled Roof
- Vinyl Siding
Interior Spaces
- 1 Fireplace
- Mud Room
- Heated Enclosed Porch
Kitchen
- Oven or Range
- Range Hood
- Microwave
- Dishwasher
Bedrooms and Bathrooms
- 3 Bedrooms
- 2 Full Bathrooms
Basement
- Heated Basement
- Basement Fills Entire Space Under The House
- Interior Basement Entry
- Laundry in Basement
Parking
- 2 Car Attached Garage
- Parking Deck
- Driveway
Outdoor Features
- Deck
- Shed
- Rain Gutters
Location
- Property is near shops
- Property is near a golf course
Utilities
- Central Air
- Baseboard Heating
- Heating System Uses Oil
- Fuel Tank Located in Basement
Community Details
- No Home Owners Association
Ownership History
Purchase Details
Home Financials for this Owner
Home Financials are based on the most recent Mortgage that was taken out on this home.Purchase Details
Similar Homes in the area
Home Values in the Area
Average Home Value in this Area
Purchase History
| Date | Type | Sale Price | Title Company |
|---|---|---|---|
| Quit Claim Deed | -- | None Available | |
| Warranty Deed | $374,900 | None Available | |
| Foreclosure Deed | -- | None Available | |
| Foreclosure Deed | -- | None Available |
Mortgage History
| Date | Status | Loan Amount | Loan Type |
|---|---|---|---|
| Open | $299,920 | Purchase Money Mortgage |
Property History
| Date | Event | Price | Change | Sq Ft Price |
|---|---|---|---|---|
| 06/23/2022 06/23/22 | Sold | $374,900 | 0.0% | $168 / Sq Ft |
| 05/12/2022 05/12/22 | Pending | -- | -- | -- |
| 05/08/2022 05/08/22 | Price Changed | $374,900 | -1.3% | $168 / Sq Ft |
| 05/01/2022 05/01/22 | For Sale | $379,900 | +58.3% | $170 / Sq Ft |
| 02/25/2022 02/25/22 | Sold | $240,000 | +9.9% | $161 / Sq Ft |
| 02/10/2022 02/10/22 | Pending | -- | -- | -- |
| 12/09/2021 12/09/21 | For Sale | $218,400 | 0.0% | $146 / Sq Ft |
| 11/28/2017 11/28/17 | Rented | $1,700 | 0.0% | -- |
| 11/27/2017 11/27/17 | Under Contract | -- | -- | -- |
| 11/16/2017 11/16/17 | Price Changed | $1,700 | -8.1% | $1 / Sq Ft |
| 11/07/2017 11/07/17 | For Rent | $1,850 | +8.8% | -- |
| 11/15/2015 11/15/15 | Rented | $1,700 | 0.0% | -- |
| 11/03/2015 11/03/15 | Under Contract | -- | -- | -- |
| 10/22/2015 10/22/15 | For Rent | $1,700 | -- | -- |
Tax History Compared to Growth
Tax History
| Year | Tax Paid | Tax Assessment Tax Assessment Total Assessment is a certain percentage of the fair market value that is determined by local assessors to be the total taxable value of land and additions on the property. | Land | Improvement |
|---|---|---|---|---|
| 2021 | $6,636 | $171,790 | $87,700 | $84,090 |
Agents Affiliated with this Home
-
Nelson Foss

Seller's Agent in 2022
Nelson Foss
Coldwell Banker Realty
(860) 539-6413
105 Total Sales
-
Michael J Flaherty Jr

Seller's Agent in 2022
Michael J Flaherty Jr
Sullivan Real Estate Inc
(860) 307-4486
66 Total Sales
-
Shawna Rohan

Buyer's Agent in 2022
Shawna Rohan
eXp Realty
(860) 385-4357
146 Total Sales
-
Karen Longley
K
Seller's Agent in 2017
Karen Longley
KW Legacy Partners
(860) 490-3414
36 Total Sales
-
Katie French

Buyer's Agent in 2017
Katie French
Coldwell Banker Realty
(860) 977-3802
187 Total Sales
-
Angeline Glanville

Buyer's Agent in 2015
Angeline Glanville
Glanville Real Estate
(860) 372-8028
124 Total Sales
Map
Source: SmartMLS
MLS Number: 170482792
APN: SIMS M:D11 B:136 L:42
- 177 Stratton Brook Rd
- 37 Farms Village Rd
- 106 Hedgehog Ln
- 95 Hop Brook Rd
- 2 Southbridge Ct
- 75 Stratton Forest Way
- 113 Old Farms Rd
- 45 Westledge Rd
- 16 Springbrook Ln
- 3 Woodchuck Hill Rd
- 8 Up the Rd
- 15 Wiggins Farm Dr Unit H
- 120 Plank Hill Rd
- 19 Wiggins Farm Dr Unit F
- 6 Summerwood Rd
- 302 Bushy Hill Rd
- 28 Michael Rd
- 6 Heritage Ln
- 9 Saddle Ridge Dr
- 1 West St Unit 322
