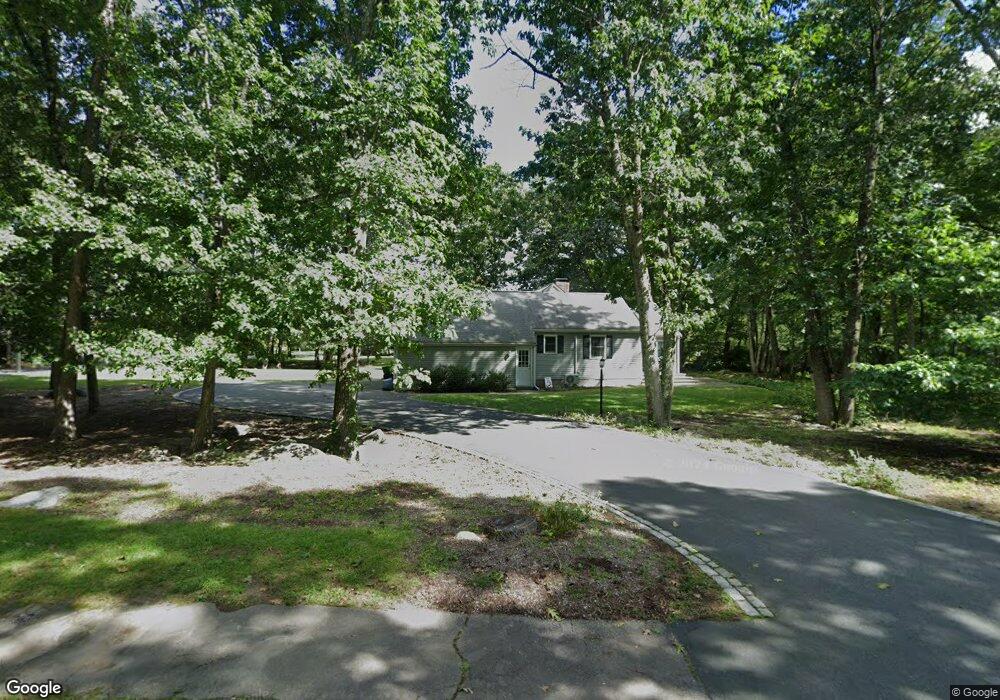1 Fawn Rd Sherborn, MA 01770
Estimated Value: $1,160,577 - $1,190,000
5
Beds
3
Baths
3,000
Sq Ft
$391/Sq Ft
Est. Value
About This Home
This home is located at 1 Fawn Rd, Sherborn, MA 01770 and is currently estimated at $1,174,144, approximately $391 per square foot. 1 Fawn Rd is a home located in Middlesex County with nearby schools including Pine Hill Elementary School, Dover-Sherborn Regional Middle School, and Dover-Sherborn Regional High School.
Ownership History
Date
Name
Owned For
Owner Type
Purchase Details
Closed on
May 14, 2025
Sold by
Barry Denise M
Bought by
Denise M Barry 2025 Rt and Barry
Current Estimated Value
Purchase Details
Closed on
Jun 17, 2015
Sold by
Cinamon James S and Barry Denise M
Bought by
Barry Denise M
Purchase Details
Closed on
Aug 11, 2014
Sold by
Cinamon Barry Rt and Cinamon
Bought by
Cinamon James S and Barry Denise M
Home Financials for this Owner
Home Financials are based on the most recent Mortgage that was taken out on this home.
Original Mortgage
$417,000
Interest Rate
3%
Mortgage Type
Adjustable Rate Mortgage/ARM
Purchase Details
Closed on
Apr 19, 2012
Sold by
Cinamon James S and Cinamon Denise M
Bought by
Cinamon James S and Cinamon
Purchase Details
Closed on
Feb 9, 2007
Sold by
Kuban Karl C and Rubin Annette
Bought by
Cinamon Denise M and Cinamon James S
Purchase Details
Closed on
Jul 8, 1996
Sold by
Mcauley William J
Bought by
Rubin Annette
Create a Home Valuation Report for This Property
The Home Valuation Report is an in-depth analysis detailing your home's value as well as a comparison with similar homes in the area
Home Values in the Area
Average Home Value in this Area
Purchase History
| Date | Buyer | Sale Price | Title Company |
|---|---|---|---|
| Denise M Barry 2025 Rt | -- | None Available | |
| Denise M Barry 2025 Rt | -- | None Available | |
| Barry Denise M | -- | -- | |
| Barry Denise M | -- | -- | |
| Cinamon James S | -- | -- | |
| Cinamon James S | -- | -- | |
| Cinamon James S | -- | -- | |
| Cinamon James S | -- | -- | |
| Cinamon James S | -- | -- | |
| Cinamon-Barry 2012 Rt | -- | -- | |
| Cinamon Denise M | $684,200 | -- | |
| Cinamon Denise M | $684,200 | -- | |
| Rubin Annette | $385,000 | -- | |
| Rubin Annette | $385,000 | -- |
Source: Public Records
Mortgage History
| Date | Status | Borrower | Loan Amount |
|---|---|---|---|
| Previous Owner | Cinamon James S | $417,000 |
Source: Public Records
Tax History Compared to Growth
Tax History
| Year | Tax Paid | Tax Assessment Tax Assessment Total Assessment is a certain percentage of the fair market value that is determined by local assessors to be the total taxable value of land and additions on the property. | Land | Improvement |
|---|---|---|---|---|
| 2025 | $14,534 | $876,600 | $450,800 | $425,800 |
| 2024 | $14,702 | $867,400 | $450,800 | $416,600 |
| 2023 | $14,754 | $819,200 | $450,800 | $368,400 |
| 2022 | $13,920 | $731,500 | $440,800 | $290,700 |
| 2021 | $13,439 | $726,400 | $440,800 | $285,600 |
| 2020 | $13,474 | $692,400 | $440,800 | $251,600 |
| 2019 | $12,916 | $658,300 | $440,800 | $217,500 |
| 2018 | $12,705 | $658,300 | $440,800 | $217,500 |
| 2017 | $13,008 | $635,800 | $440,800 | $195,000 |
| 2016 | $13,006 | $632,300 | $440,800 | $191,500 |
| 2015 | -- | $634,800 | $435,800 | $199,000 |
| 2014 | $12,169 | $598,300 | $415,800 | $182,500 |
Source: Public Records
Map
Nearby Homes
- 7 Fawn Rd
- 2 Surrey Ln
- 14 Sewall Brook Ln
- 4 Green Ln
- 65 Farm Road Lot 6
- 61 Old Orchard Rd
- 220 S Main St
- 20 Nason Hill Rd
- 18 Wildwood Dr
- 32 Lake St
- 105 N Main St
- 38 Bullard St
- 54 Spywood Rd
- 6 Brook St
- 00000 S Main St and Bullard St
- 27 Spywood Rd
- 15 Wyndemere Ln
- 21 Spywood Rd
- 114 Farm St
- 53 Yorkshire Rd
