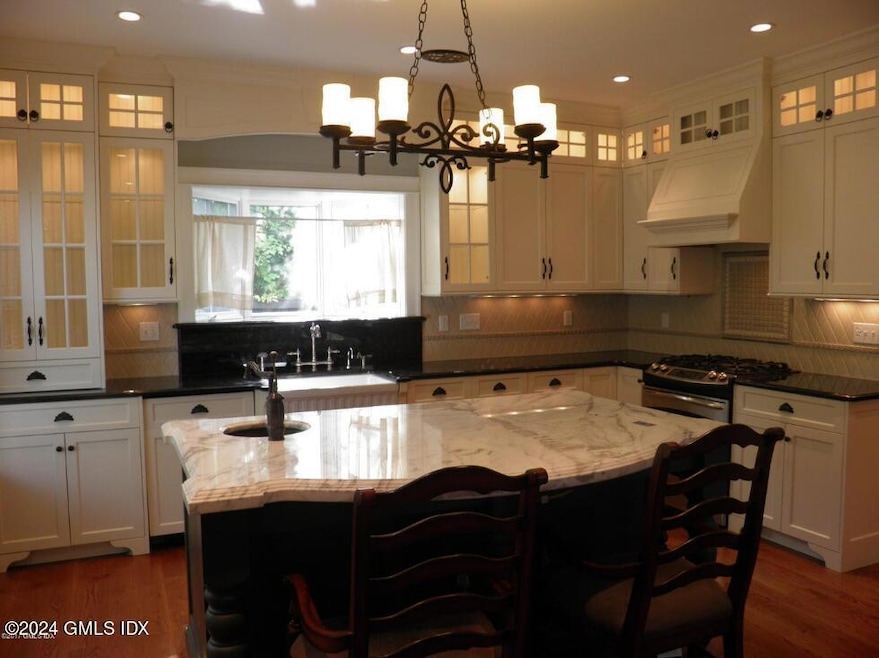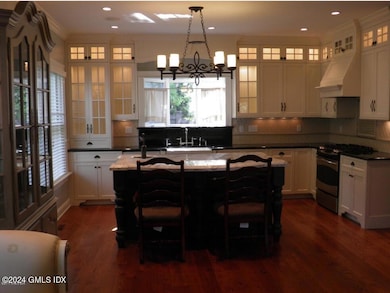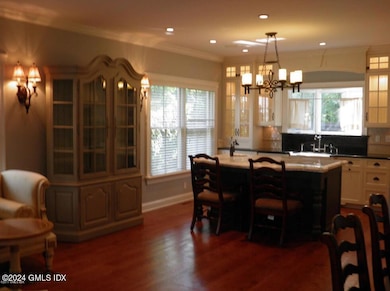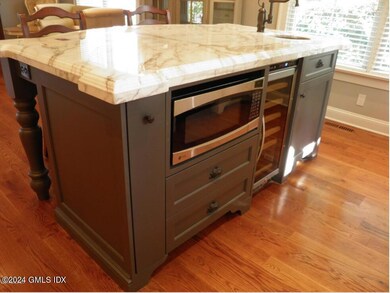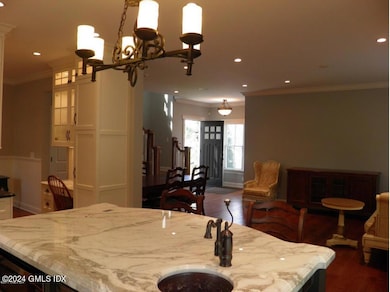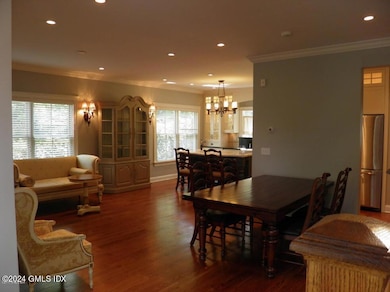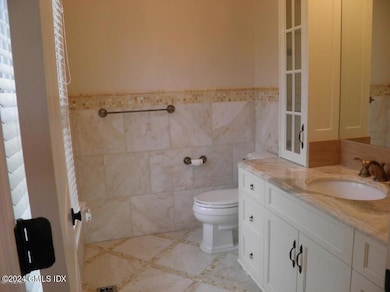1 Field Rd Cos Cob, CT 06807
Highlights
- Colonial Architecture
- Vaulted Ceiling
- 2 Fireplaces
- Cos Cob School Rated A
- Wood Flooring
- Mud Room
About This Home
Charming Home in Cos Cob. 2-bedroom, 2.5-bath single-family home offering refined living space blending timeless traditional design with high-end modern finishes. This home is perfect for renters seeking comfort, convenience, and craftsmanship. Open-concept first floor featuring detailed interior trim work, rich millwork, and a seamless flow between the living, dining, and kitchen areas. The chef's kitchen is outfitted with premium built-in appliances, marble countertops, custom cabinetry—ideal for everyday cooking or entertaining guests. The second floor impresses with vaulted ceilings, abundant natural light, and two well-appointed bedrooms. Both full bathrooms showcase luxurious marble finishes. Private yard, patio space. Convenient on-site parking. Outstanding location, close to town.
Home Details
Home Type
- Single Family
Est. Annual Taxes
- $13,817
Year Built
- Built in 1925
Home Design
- Colonial Architecture
- Asphalt Roof
- Shingle Siding
- Vinyl Siding
Interior Spaces
- 1,666 Sq Ft Home
- Vaulted Ceiling
- Skylights
- 2 Fireplaces
- Mud Room
- Sitting Room
- Combination Kitchen and Dining Room
- Home Office
- Game Room
- Wood Flooring
- Pull Down Stairs to Attic
- Stacked Washer and Dryer
Kitchen
- Freezer
- Kitchen Island
Bedrooms and Bathrooms
- 2 Bedrooms
- Walk-In Closet
Home Security
- Home Security System
- Fire and Smoke Detector
Utilities
- Forced Air Heating and Cooling System
- Heating System Uses Gas
- Heating System Uses Natural Gas
- Gas Available
- Gas Water Heater
- Prewired Cat-5 Cables
Additional Features
- Patio
- Fenced Yard
Listing and Financial Details
- 12 Month Lease Term
- Long Term Lease
- Assessor Parcel Number 057 08 1042/S
Community Details
Overview
- Property has a Home Owners Association
- Association fees include snow removal, grounds care
Pet Policy
- Limit on the number of pets
Map
Source: Greenwich Association of REALTORS®
MLS Number: 124031
APN: GREE M:08 B:1042/S
- 7 Stanwich Rd
- 3 Relay Ct
- 7 River Rd Unit Boat Slip A-2
- 7 River Rd Unit Boat Slip D-14
- 15 River Rd Unit 210
- 24 Valley Rd
- 88 Valleywood Rd
- 41 Valley Rd
- 47 Valley Rd Unit B3
- 4 Sound Shore Dr Unit 24
- 24 Harold St Unit E
- 37 Miltiades Ave
- 1 Old Church Rd Unit 2
- 4 Putnam Hill Unit 1D
- 4 Putnam Hill Unit 1C
- 2 Putnam Hill Unit 1F
- 4 Putnam Hill Unit 4
- 3 Putnam Hill Unit 2b
- 67 Cos Cob Ave
- 105 Woodside Dr
- 84 E Putnam Ave
- 100 E Putnam Ave Unit 305
- 100 E Putnam Ave Unit 206
- 100 E Putnam Ave Unit 211
- 100 E Putnam Ave Unit 311
- 100 E Putnam Ave Unit 304
- 100 E Putnam Ave
- 11 Stanwich Rd
- 519 E Putnam Ave
- 27 Sinawoy Rd
- 40 Strickland Rd
- 53 Indian Field Rd
- 4 Orchard St Unit O
- 7 River Rd Unit 306
- 7 River Rd Unit 310
- 12 Tremont St
- 85 Strickland Rd Unit 2
- 428 E Putnam Ave Unit 2
- 11 River Rd Unit 105
- 434 E Putnam Ave Unit 2L
