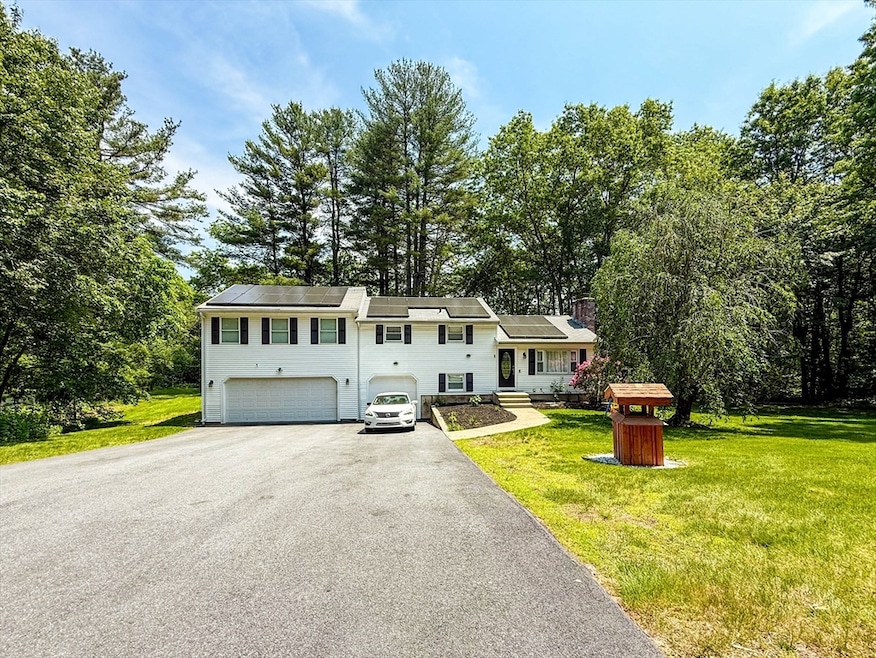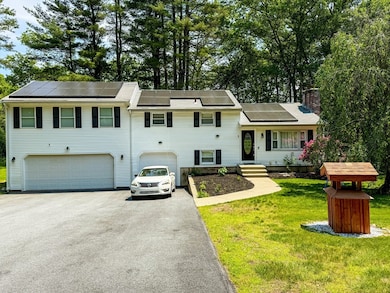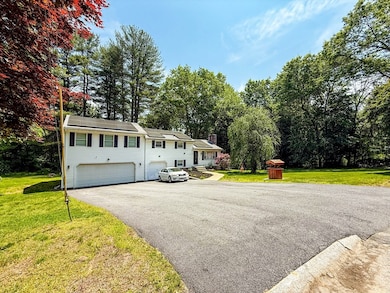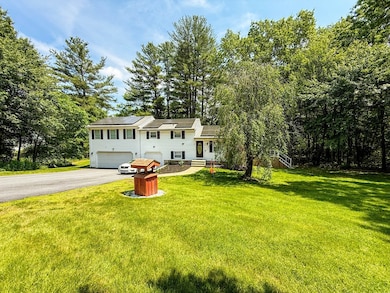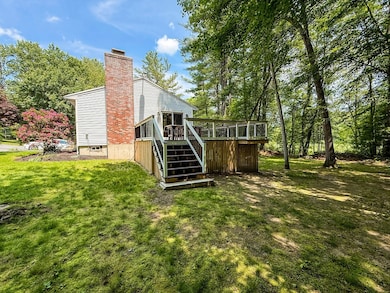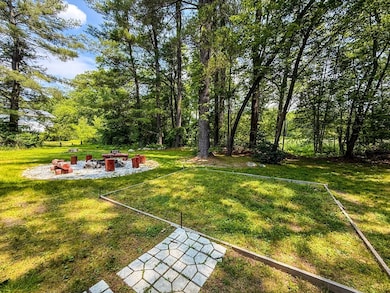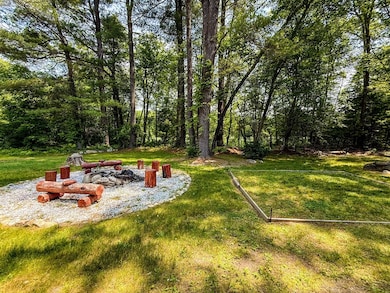1 Fieldstone Way Hopedale, MA 01747
Estimated payment $3,844/month
Highlights
- Colonial Architecture
- Vaulted Ceiling
- 1 Fireplace
- Deck
- Wood Flooring
- No HOA
About This Home
Tucked away at the end of a peaceful cul-de-sac, this beautifully maintained home offers comfort, space, and privacy on an expansive lot. Gleaming hardwood floors and an open, vaulted ceiling LR that brings in natural light and a sense of spaciousness. Stunning kitchen featuring granite countertops and direct access to a private deck—perfect for enjoying your morning coffee or entertaining guests in a serene setting. Upstairs, the spacious primary suite is a true retreat, complete with a full bath, soaking tub, separate shower, and a large walk-in closet. French doors open to a charming Juliet balcony overlooking the private woodlands. Two bedrooms, a full bathroom, and a sitting room or home office complete the upper level. The finished basement adds even more living space with a cozy family room and a half bathroom. Car enthusiasts will love the heated two-car garage plus a separate heated one-car garage with direct access to the main level. Where charm, function, and privacy meet!
Home Details
Home Type
- Single Family
Est. Annual Taxes
- $8,496
Year Built
- Built in 1960
Lot Details
- 0.93 Acre Lot
- Property is zoned GB-A
Parking
- 3 Car Attached Garage
- Tuck Under Parking
- Driveway
- Open Parking
- Off-Street Parking
Home Design
- Colonial Architecture
- Frame Construction
- Shingle Roof
- Concrete Perimeter Foundation
Interior Spaces
- Vaulted Ceiling
- 1 Fireplace
- Insulated Windows
- Insulated Doors
- Partially Finished Basement
- Partial Basement
Kitchen
- Range
- Microwave
- Dishwasher
Flooring
- Wood
- Tile
Bedrooms and Bathrooms
- 3 Bedrooms
- Soaking Tub
Laundry
- Dryer
- Washer
Outdoor Features
- Deck
- Rain Gutters
Location
- Property is near schools
Utilities
- Window Unit Cooling System
- Forced Air Heating System
- Heating System Uses Oil
- 200+ Amp Service
- Water Heater
- Private Sewer
Community Details
- No Home Owners Association
Listing and Financial Details
- Assessor Parcel Number M:0024 B:0014 L:0,1549816
Map
Home Values in the Area
Average Home Value in this Area
Tax History
| Year | Tax Paid | Tax Assessment Tax Assessment Total Assessment is a certain percentage of the fair market value that is determined by local assessors to be the total taxable value of land and additions on the property. | Land | Improvement |
|---|---|---|---|---|
| 2025 | $8,496 | $511,500 | $207,400 | $304,100 |
| 2024 | $8,107 | $488,400 | $197,400 | $291,000 |
| 2023 | $7,277 | $450,600 | $194,100 | $256,500 |
| 2022 | $6,865 | $401,200 | $178,000 | $223,200 |
| 2021 | $6,519 | $364,800 | $161,800 | $203,000 |
| 2020 | $6,351 | $364,800 | $161,800 | $203,000 |
| 2019 | $6,076 | $345,800 | $161,800 | $184,000 |
| 2018 | $5,817 | $330,900 | $154,200 | $176,700 |
| 2017 | $5,471 | $316,400 | $147,000 | $169,400 |
| 2016 | $5,263 | $312,700 | $147,000 | $165,700 |
| 2015 | $4,871 | $293,800 | $137,000 | $156,800 |
Property History
| Date | Event | Price | List to Sale | Price per Sq Ft | Prior Sale |
|---|---|---|---|---|---|
| 10/24/2025 10/24/25 | Pending | -- | -- | -- | |
| 10/14/2025 10/14/25 | For Sale | $599,000 | 0.0% | $201 / Sq Ft | |
| 10/07/2025 10/07/25 | Pending | -- | -- | -- | |
| 09/27/2025 09/27/25 | Price Changed | $599,000 | -1.8% | $201 / Sq Ft | |
| 06/27/2025 06/27/25 | Price Changed | $610,000 | -4.7% | $205 / Sq Ft | |
| 06/09/2025 06/09/25 | For Sale | $639,900 | +29.3% | $215 / Sq Ft | |
| 08/30/2022 08/30/22 | Sold | $495,000 | -1.0% | $251 / Sq Ft | View Prior Sale |
| 07/24/2022 07/24/22 | Pending | -- | -- | -- | |
| 07/20/2022 07/20/22 | Price Changed | $499,900 | -7.4% | $253 / Sq Ft | |
| 06/29/2022 06/29/22 | For Sale | $539,900 | -- | $273 / Sq Ft |
Purchase History
| Date | Type | Sale Price | Title Company |
|---|---|---|---|
| Quit Claim Deed | -- | None Available | |
| Deed | -- | -- | |
| Deed | $131,000 | -- | |
| Deed | $105,000 | -- |
Mortgage History
| Date | Status | Loan Amount | Loan Type |
|---|---|---|---|
| Previous Owner | $243,000 | No Value Available | |
| Previous Owner | $224,000 | Purchase Money Mortgage | |
| Previous Owner | $117,900 | Purchase Money Mortgage | |
| Previous Owner | $80,000 | Purchase Money Mortgage |
Source: MLS Property Information Network (MLS PIN)
MLS Number: 73388123
APN: HOPE-000024-000014
