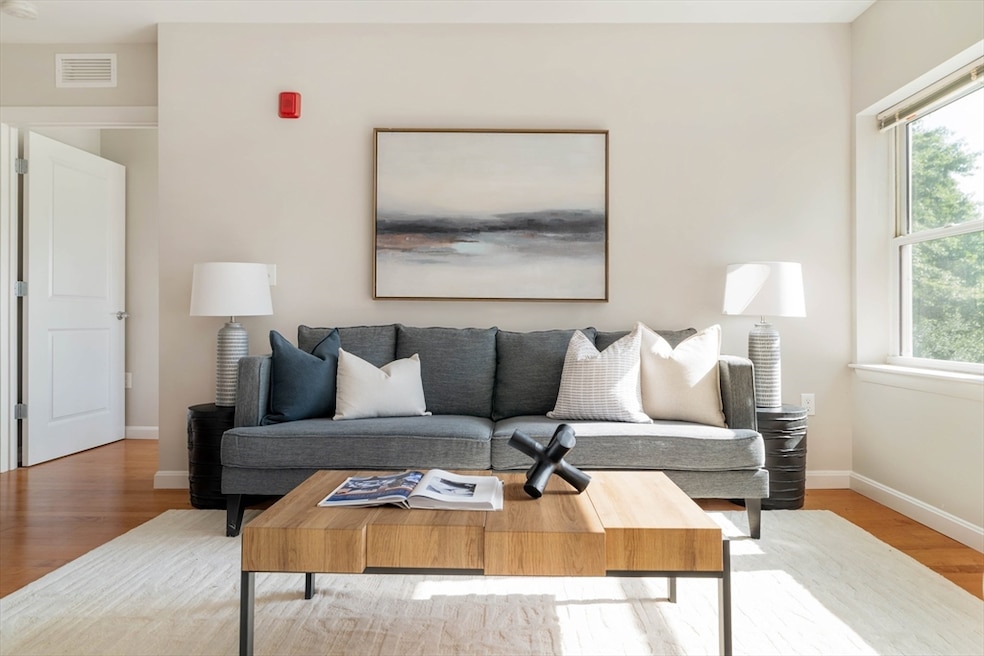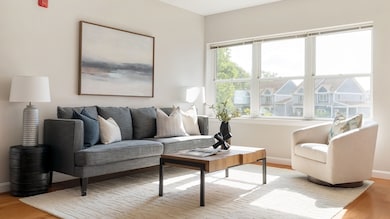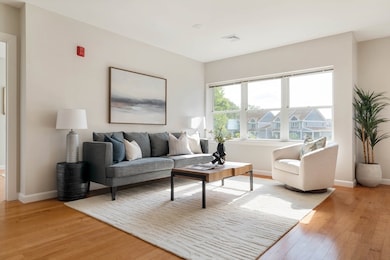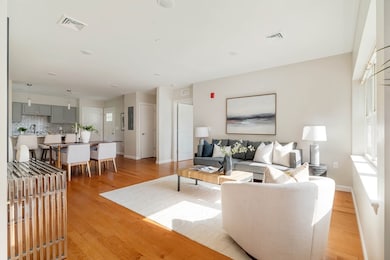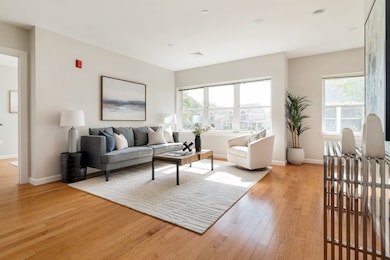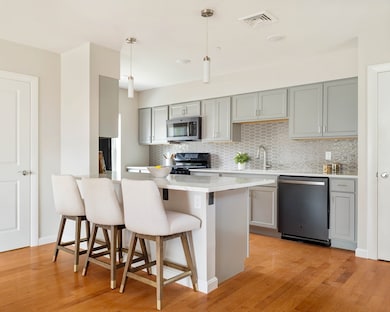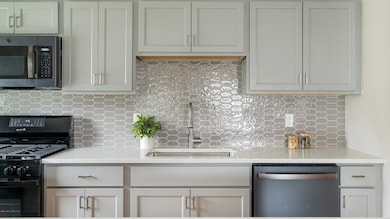1 Finch St Unit 1 Boston, MA 02126
Wellington Hill NeighborhoodEstimated payment $4,015/month
Highlights
- Golf Course Community
- Clubhouse
- Engineered Wood Flooring
- Open Floorplan
- Property is near public transit
- Main Floor Primary Bedroom
About This Home
One-of-a-kind stand-alone new construction townhome in a thoughtfully designed residential community near the Boston Nature Center. This 3-bedroom, 2-bath home offers the comfort of single-family-style living with the efficiency of modern design. Features include an open-concept layout, engineered wood flooring, granite countertops, custom cabinetry, a breakfast bar, GE appliances, in-unit laundry, and central air conditioning. The spacious bedrooms provide restful retreats, and the stylish bathrooms add a touch of luxury. A private patio extends your living space outdoors, ideal for relaxation or casual entertaining. Assigned off-street parking is included. The pet-friendly community offers landscaped common areas and walking paths. Convenient access to public transportation and local amenities enhances daily living. This is the only stand-alone unit in the development—a unique opportunity for modern living in an established neighborhood.
Townhouse Details
Home Type
- Townhome
Year Built
- Built in 2025
HOA Fees
- $455 Monthly HOA Fees
Home Design
- Frame Construction
- Shingle Roof
Interior Spaces
- 1,270 Sq Ft Home
- 2-Story Property
- Open Floorplan
- Recessed Lighting
- Decorative Lighting
- Light Fixtures
- Insulated Windows
- Insulated Doors
Kitchen
- Breakfast Bar
- Stove
- Range
- Dishwasher
- Solid Surface Countertops
- Disposal
Flooring
- Engineered Wood
- Ceramic Tile
Bedrooms and Bathrooms
- 3 Bedrooms
- Primary Bedroom on Main
- Walk-In Closet
- 2 Full Bathrooms
- Bathtub with Shower
Laundry
- Laundry on upper level
- Dryer
- Washer
Home Security
Parking
- 2 Car Parking Spaces
- Deeded Parking
- Assigned Parking
Location
- Property is near public transit
- Property is near schools
Utilities
- Forced Air Heating and Cooling System
- 1 Cooling Zone
- 1 Heating Zone
- Individual Controls for Heating
- Cable TV Available
Additional Features
- Energy-Efficient Thermostat
- Patio
Community Details
Overview
- Association fees include insurance, maintenance structure, road maintenance, ground maintenance, snow removal, trash, reserve funds
- 80 Units
- Olmsted Green Condominium Iii Community
- Near Conservation Area
Amenities
- Shops
- Clubhouse
Recreation
- Golf Course Community
- Park
- Jogging Path
- Bike Trail
Pet Policy
- Call for details about the types of pets allowed
Security
- Storm Windows
Map
Home Values in the Area
Average Home Value in this Area
Property History
| Date | Event | Price | List to Sale | Price per Sq Ft |
|---|---|---|---|---|
| 11/24/2025 11/24/25 | Pending | -- | -- | -- |
| 11/18/2025 11/18/25 | Price Changed | $570,000 | -1.7% | $449 / Sq Ft |
| 10/24/2025 10/24/25 | Price Changed | $580,000 | -1.7% | $457 / Sq Ft |
| 10/21/2025 10/21/25 | Price Changed | $590,000 | -1.7% | $465 / Sq Ft |
| 10/07/2025 10/07/25 | Price Changed | $600,000 | -6.1% | $472 / Sq Ft |
| 09/24/2025 09/24/25 | Price Changed | $639,000 | -0.1% | $503 / Sq Ft |
| 09/17/2025 09/17/25 | Price Changed | $639,900 | -1.6% | $504 / Sq Ft |
| 09/04/2025 09/04/25 | Price Changed | $649,999 | -1.5% | $512 / Sq Ft |
| 08/13/2025 08/13/25 | Price Changed | $659,900 | -1.5% | $520 / Sq Ft |
| 07/22/2025 07/22/25 | For Sale | $670,000 | -- | $528 / Sq Ft |
Source: MLS Property Information Network (MLS PIN)
MLS Number: 73407759
- 84 W Main St Unit 84
- 12 Finch St Unit 12
- 30-32 Westmore Rd
- 14 Estella St Unit 2
- 17 Greendale Rd Unit 2F
- 492 Harvard St
- 4 Gilmer St
- 29 Havelock St
- 27 Havelock St
- 6 Deering Rd
- 28 Hansborough St Unit 2
- 28 Hansborough St Unit 5
- 14 Fabyan St
- 21 Ashton St Unit 1
- 602 Canterbury St Unit 14
- 602 Canterbury St Unit 4
- 602 Canterbury St Unit 5
- 602 Canterbury St Unit 2
- 602 Canterbury St Unit 9
- 69 Lucerne St
