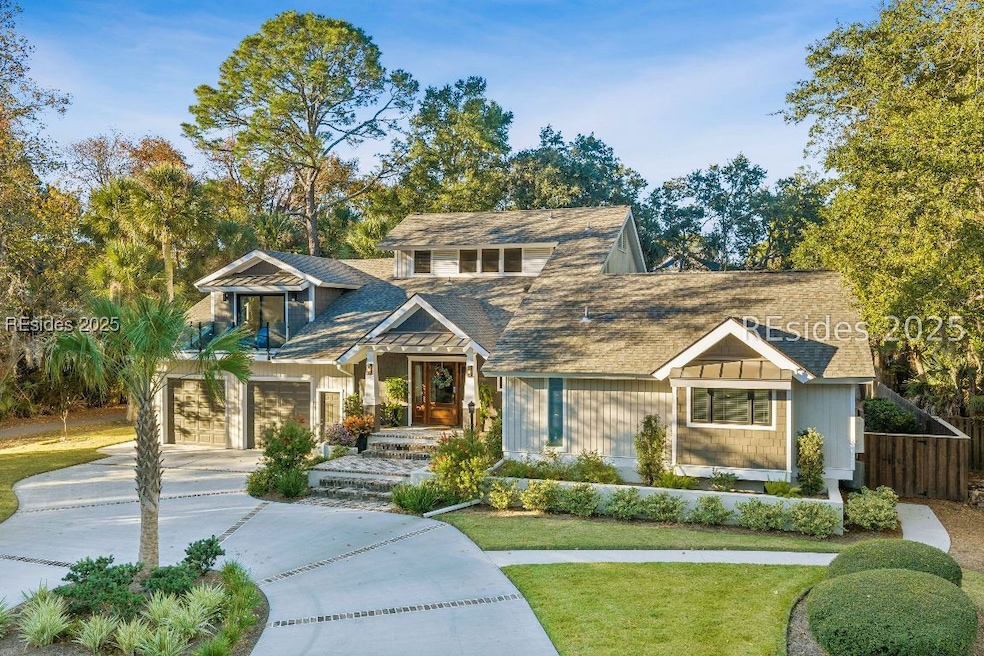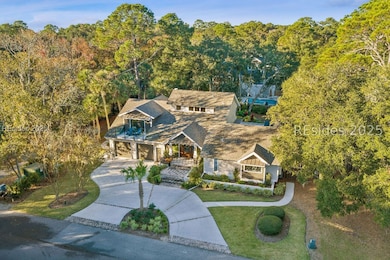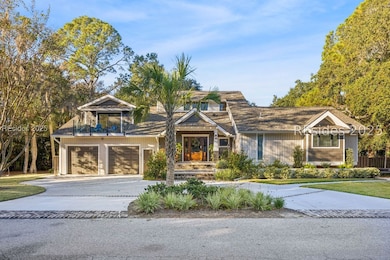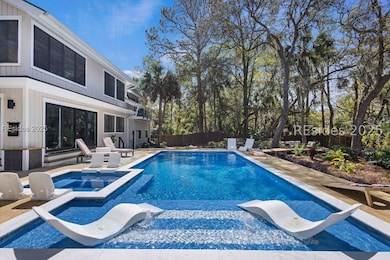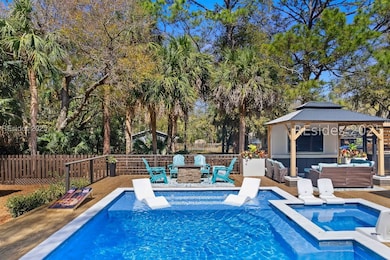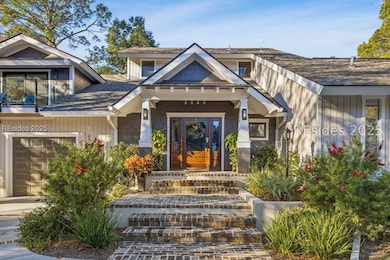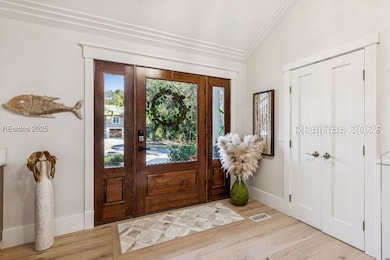1 Firethorn Ln Hilton Head Island, SC 29928
Sea Pines NeighborhoodEstimated payment $16,221/month
Highlights
- Hot Property
- Community Beach Access
- View of Trees or Woods
- Hilton Head Island High School Rated A-
- Free Form Pool
- Deck
About This Home
Welcome to 1 Firethorn, an extraordinary 5th row ocean home in South Forest Beach, fully reimagined in a spectacular 2025 remodel. This 5 bedroom, 5.5 bathroom coastal retreat is a high-producing luxury investment property, with Summer 2026 already fully booked. Step into a bright, elevated interior with a gourmet chef's kitchen featuring an 8-burner gas range, stainless steel appliances, expansive dining spaces, and a stylish wet bar perfect for entertaining. The living areas blend seamlessly with the outdoors, offering multiple gathering zones, indoor and outdoor fireplaces, and porches overlooking a private, resort-style backyard. Each bedroom is ensuite, including a main level primary suite and convenient laundry. Outside, discover vibrant tropical landscaping, a large pool and spa, relaxing firepit with Solo Stove, and a pagoda TV lounge for game days. Generous parking, a spacious circular drive, and easy golf-cart access to Coligny make this the ideal primary residence, second home, or vacation rental. A true island gem steps from Hilton Head's world-famous beaches.
Home Details
Home Type
- Single Family
Est. Annual Taxes
- $17,880
Year Built
- Built in 1984
Lot Details
- South Facing Home
- Fenced Yard
- Corner Lot
- Sprinkler System
Parking
- 2 Car Garage
- Oversized Parking
- Driveway
Home Design
- Asphalt Roof
- Metal Roof
- Wood Siding
- Tile
Interior Spaces
- 3,143 Sq Ft Home
- 2-Story Property
- Furnished
- Smooth Ceilings
- Ceiling Fan
- Fireplace
- Great Room
- Family Room
- Dining Room
- Utility Room
- Views of Woods
- Attic
Kitchen
- Double Oven
- Gas Range
- Microwave
- Ice Maker
- Dishwasher
- Wine Cooler
- Disposal
Bedrooms and Bathrooms
- 5 Bedrooms
- Primary Bedroom on Main
- Separate Shower
Laundry
- Laundry Room
- Dryer
- Washer
Home Security
- Smart Thermostat
- Impact Glass
Eco-Friendly Details
- Energy-Efficient Insulation
Pool
- Free Form Pool
- Saltwater Pool
- Spa
- Outdoor Shower
Outdoor Features
- Balcony
- Deck
- Patio
- Gazebo
- Shed
- Outdoor Grill
- Rain Gutters
Utilities
- Central Heating and Cooling System
- Heat Pump System
- Tankless Water Heater
Listing and Financial Details
- Tax Lot 16
- Assessor Parcel Number R550 018 000 0054 0000
Community Details
Overview
- Palm Forest Subdivision
Recreation
- Community Beach Access
Map
Home Values in the Area
Average Home Value in this Area
Tax History
| Year | Tax Paid | Tax Assessment Tax Assessment Total Assessment is a certain percentage of the fair market value that is determined by local assessors to be the total taxable value of land and additions on the property. | Land | Improvement |
|---|---|---|---|---|
| 2024 | $17,880 | $49,000 | $30,000 | $19,000 |
| 2023 | $17,880 | $38,090 | $0 | $0 |
| 2022 | $8,553 | $33,120 | $0 | $0 |
| 2021 | $8,565 | $33,120 | $0 | $0 |
| 2020 | $8,293 | $33,120 | $0 | $0 |
| 2019 | $8,073 | $33,120 | $0 | $0 |
| 2018 | $7,669 | $33,120 | $0 | $0 |
| 2017 | $8,616 | $35,700 | $0 | $0 |
| 2016 | $8,207 | $35,700 | $0 | $0 |
| 2014 | $1,861 | $35,700 | $0 | $0 |
Property History
| Date | Event | Price | List to Sale | Price per Sq Ft | Prior Sale |
|---|---|---|---|---|---|
| 11/11/2025 11/11/25 | For Sale | $2,795,000 | +128.2% | $873 / Sq Ft | |
| 12/20/2023 12/20/23 | Sold | $1,225,000 | -11.9% | $452 / Sq Ft | View Prior Sale |
| 11/03/2023 11/03/23 | Pending | -- | -- | -- | |
| 10/27/2023 10/27/23 | Price Changed | $1,390,000 | -4.1% | $513 / Sq Ft | |
| 10/20/2023 10/20/23 | Price Changed | $1,449,000 | -3.4% | $535 / Sq Ft | |
| 10/09/2023 10/09/23 | Price Changed | $1,500,000 | -6.3% | $554 / Sq Ft | |
| 09/25/2023 09/25/23 | For Sale | $1,600,000 | +30.6% | $590 / Sq Ft | |
| 09/22/2023 09/22/23 | Off Market | $1,225,000 | -- | -- |
Purchase History
| Date | Type | Sale Price | Title Company |
|---|---|---|---|
| Warranty Deed | $1,225,000 | None Listed On Document | |
| Warranty Deed | $1,225,000 | None Listed On Document | |
| Interfamily Deed Transfer | -- | -- | |
| Warranty Deed | $595,000 | -- |
Source: REsides
MLS Number: 502761
APN: R550-018-000-0054-0000
- 3 Myrtle Ln
- 10 Myrtle Ln
- 16 Juniper Ln
- 3 Laurel Ln
- 217 Cordillo Pkwy Unit C5
- 110 Shell Midden Ln
- 120 Shell Midden Ln
- 12 Cassina Ln
- 110 S Forest Beach Dr Unit 3
- 110 S Forest Beach Dr Unit 7
- 3 Cassina Ln
- 9 Bayberry Ln
- 6 Night Heron Lakeside
- 30 Ruddy Turnstone Rd
- 6 Woodward Ave Unit B3
- 51 S Forest Beach Dr Unit 8522
- 19 Lemoyne Ave Unit 23
- 137 Cordillo Pkwy Unit 5402
- 137 Cordillo Pkwy Unit 6103
- 137 Cordillo Pkwy Unit 7006
- 1 Laurel Ln Unit ID1316241P
- 36 Firethorn Ln Unit ID1316248P
- 3 Cassina Ln Unit ID1343760P
- 137 Cordillo Pkwy Unit ID1322534P
- 10 Lemoyne Ave Unit ID1322533P
- 23 S Forest Beach Dr Unit ID1316237P
- 23 S Forest Beach Dr Unit ID1316238P
- 104 Cordillo Pkwy Unit O1
- 13 Dewberry Ln Unit ID1316245P
- 77 Lighthouse Rd Unit ID1316249P
- 16 Pelican St
- 31 Stoney Creek Rd Unit ID1316254P
- 101 Lighthouse Rd Unit ID1316240P
- 13 Lighthouse Ln Unit ID1316252P
- 77 Ocean Ln Unit FL1-ID1316255P
- 45 Queens Folly Rd Unit ID1309206P
- 10 Dune House Ln Unit ID1269197P
- 12 Peregrine Dr
- 152 Avenue of Oaks Unit ID1316250P
- 3 Collier Ct Unit ID1316246P
