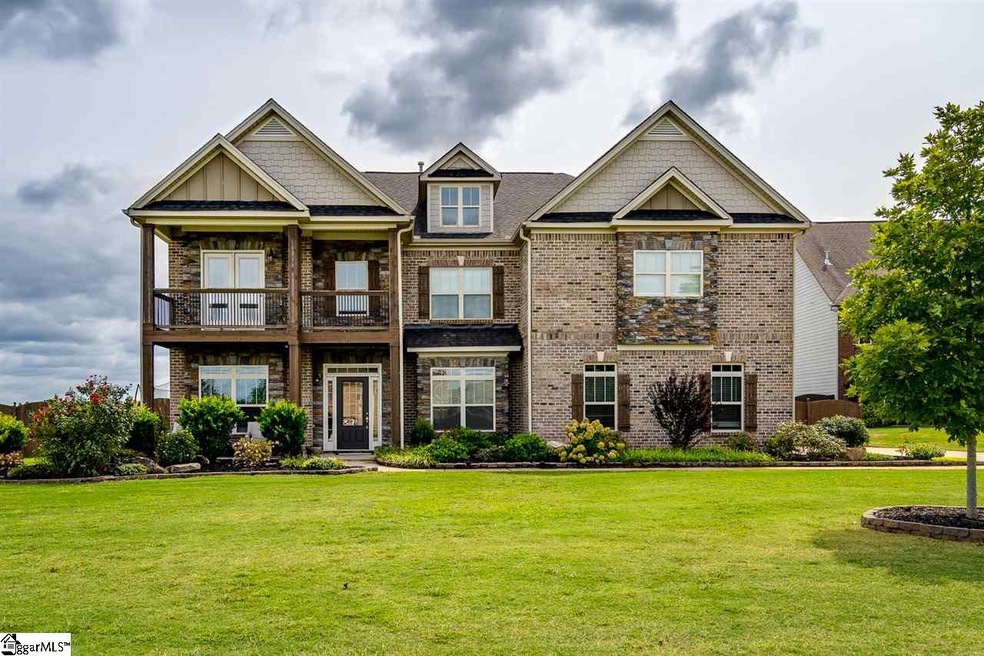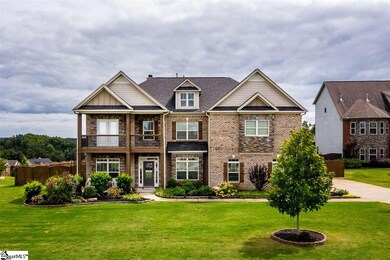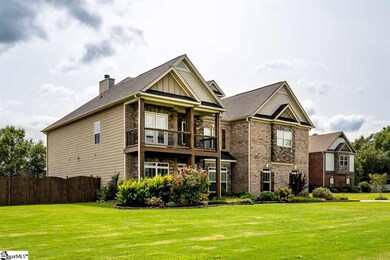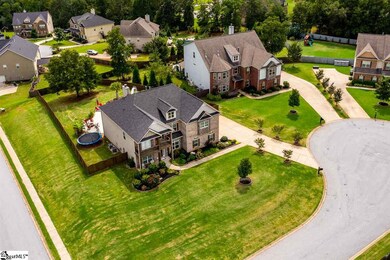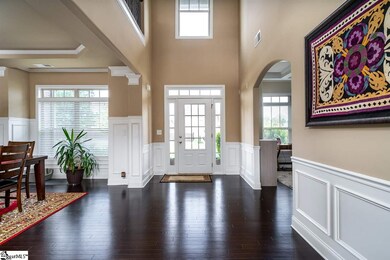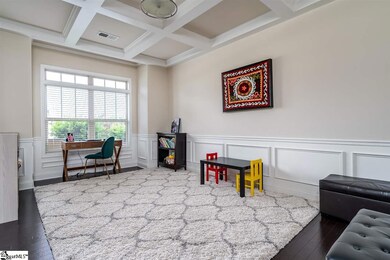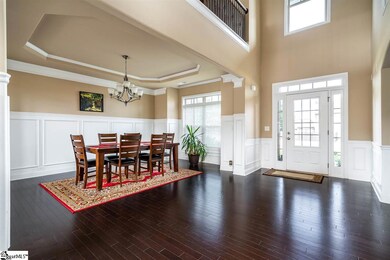
Highlights
- In Ground Pool
- Open Floorplan
- Outdoor Fireplace
- Oakview Elementary School Rated A
- Craftsman Architecture
- Cathedral Ceiling
About This Home
As of November 2020A.M.A.Z.I.N.G! That's all, just amazing! From the moment you walk into the foyer, you see the spacious two-story family/great room with a wall of windows that provide more natural light than you can imagine! And the stone fireplace just sets the mood! In the kitchen and breakfast area, you have superb appliances like the double wall ovens and the additional wall of cabinets that extend the length of the kitchen and breakfast area. You'll never run out of storage space. And, of course the dining room has beautiful trey ceiling and wainscot all around. The parlor/living room is complimented with coffered ceiling and spacious enough for overflow entertaining. There is a guest bedroom downstairs with a full bath and all other bedrooms are upstairs, along with the laundry. The Owner's retreat is truly that: a retreat. There is room for a reading area, sitting room or just a cozy extra space for a desk or even a sofa. One of the bedrooms upstairs has balcony access and overlooks the front. All bedrooms have spacious closets and there are ceiling fans throughout. The loft also has custom built-in bookcases across one wall and could easily serve as a library or office space. And then there's the outdoors! WOW, when you step outside, the screened porch overlooks the 39x18 free form salt water pool, complete with slide and beautiful concrete surround! Off to the patio side is a wonderful gas firepit, ready for the crispy cool nights ahead. Home is situated on a corner lot in cul-de-sac and fenced, so privacy is abundant. Ellington Park is a gated community just a few minutes from Five Forks and convenient to all things shopping, zoned for award winning schools and easy drive to the interstates as well. Cozy community situated in one of the fastest-growing areas in the Upstate! Don't miss this one, it will get snatched away!
Last Agent to Sell the Property
BHHS C.Dan Joyner-Woodruff Rd License #83925 Listed on: 09/21/2020

Home Details
Home Type
- Single Family
Est. Annual Taxes
- $2,129
Lot Details
- 0.65 Acre Lot
- Lot Dimensions are 184x214x83x199
- Cul-De-Sac
- Fenced Yard
- Corner Lot
- Gentle Sloping Lot
- Few Trees
HOA Fees
- $50 Monthly HOA Fees
Parking
- 2 Car Attached Garage
Home Design
- Craftsman Architecture
- Traditional Architecture
- Brick Exterior Construction
- Slab Foundation
- Architectural Shingle Roof
- Stone Exterior Construction
- Radon Mitigation System
- Hardboard
Interior Spaces
- 4,125 Sq Ft Home
- 4,000-4,199 Sq Ft Home
- 2-Story Property
- Open Floorplan
- Bookcases
- Coffered Ceiling
- Tray Ceiling
- Smooth Ceilings
- Cathedral Ceiling
- Ceiling Fan
- Gas Log Fireplace
- Window Treatments
- Two Story Entrance Foyer
- Great Room
- Breakfast Room
- Dining Room
- Home Office
- Loft
- Screened Porch
- Fire and Smoke Detector
Kitchen
- Walk-In Pantry
- Built-In Self-Cleaning Double Oven
- Electric Oven
- Gas Cooktop
- Built-In Microwave
- Dishwasher
- Granite Countertops
- Disposal
Flooring
- Carpet
- Laminate
- Ceramic Tile
- Vinyl
Bedrooms and Bathrooms
- 4 Bedrooms | 1 Main Level Bedroom
- Primary bedroom located on second floor
- Walk-In Closet
- 3 Full Bathrooms
- Dual Vanity Sinks in Primary Bathroom
- Garden Bath
- Separate Shower
Laundry
- Laundry Room
- Laundry on upper level
- Electric Dryer Hookup
Attic
- Storage In Attic
- Pull Down Stairs to Attic
Outdoor Features
- In Ground Pool
- Balcony
- Patio
- Outdoor Fireplace
Schools
- Oakview Elementary School
- Riverside Middle School
- Mauldin High School
Utilities
- Multiple cooling system units
- Central Air
- Multiple Heating Units
- Heating System Uses Natural Gas
- Underground Utilities
- Tankless Water Heater
- Septic Tank
- Cable TV Available
Listing and Financial Details
- Tax Lot 26
- Assessor Parcel Number 0549.07-01-027.01
Community Details
Overview
- Po Box 2607, Woodruff Rd, St E109, Greenville, Sc HOA
- Ellington Park Subdivision
- Mandatory home owners association
Amenities
- Common Area
Ownership History
Purchase Details
Home Financials for this Owner
Home Financials are based on the most recent Mortgage that was taken out on this home.Purchase Details
Home Financials for this Owner
Home Financials are based on the most recent Mortgage that was taken out on this home.Purchase Details
Home Financials for this Owner
Home Financials are based on the most recent Mortgage that was taken out on this home.Similar Homes in Greer, SC
Home Values in the Area
Average Home Value in this Area
Purchase History
| Date | Type | Sale Price | Title Company |
|---|---|---|---|
| Deed | $480,000 | None Available | |
| Deed | $400,000 | None Available | |
| Deed | $339,520 | -- |
Mortgage History
| Date | Status | Loan Amount | Loan Type |
|---|---|---|---|
| Previous Owner | $455,996 | New Conventional | |
| Previous Owner | $316,000 | New Conventional | |
| Previous Owner | $322,544 | New Conventional |
Property History
| Date | Event | Price | Change | Sq Ft Price |
|---|---|---|---|---|
| 11/13/2020 11/13/20 | Sold | $480,000 | 0.0% | $120 / Sq Ft |
| 09/21/2020 09/21/20 | For Sale | $479,900 | +20.0% | $120 / Sq Ft |
| 11/27/2017 11/27/17 | Sold | $400,000 | -3.6% | $98 / Sq Ft |
| 09/22/2017 09/22/17 | Pending | -- | -- | -- |
| 09/14/2017 09/14/17 | For Sale | $415,000 | -- | $101 / Sq Ft |
Tax History Compared to Growth
Tax History
| Year | Tax Paid | Tax Assessment Tax Assessment Total Assessment is a certain percentage of the fair market value that is determined by local assessors to be the total taxable value of land and additions on the property. | Land | Improvement |
|---|---|---|---|---|
| 2024 | $2,852 | $18,930 | $2,360 | $16,570 |
| 2023 | $2,852 | $18,930 | $2,360 | $16,570 |
| 2022 | $2,752 | $18,930 | $2,360 | $16,570 |
| 2021 | $2,708 | $18,930 | $2,360 | $16,570 |
| 2020 | $2,165 | $14,210 | $2,240 | $11,970 |
| 2019 | $2,129 | $14,210 | $2,240 | $11,970 |
| 2018 | $2,181 | $14,210 | $2,240 | $11,970 |
| 2017 | $2,181 | $14,210 | $2,240 | $11,970 |
| 2016 | $1,898 | $321,470 | $56,000 | $265,470 |
| 2015 | $1,897 | $321,470 | $56,000 | $265,470 |
| 2014 | $6,089 | $361,230 | $56,000 | $305,230 |
Agents Affiliated with this Home
-

Seller's Agent in 2020
JENNY McCORD
BHHS C.Dan Joyner-Woodruff Rd
(864) 313-2680
62 Total Sales
-

Buyer's Agent in 2020
Lisa Alexander
Del-Co Realty Group, Inc.
(864) 915-8547
129 Total Sales
-

Seller's Agent in 2017
Janice Parkkonen
Greer Real Estate Company
(864) 990-8033
100 Total Sales
-
H
Buyer's Agent in 2017
Heidi Anderson
OTHER
Map
Source: Greater Greenville Association of REALTORS®
MLS Number: 1427785
APN: 0549.07-01-027.01
- 8 Knob Creek Ct
- 22 Juneberry Ct
- 112 Murdock Ln
- 100 Strathaven Ct
- 10785 Reidville Rd
- 6 Avens Hill Dr
- 2131 Brockman McClimon Rd
- 108 Goldenstar Ln
- 528 Carolee Way
- Adams Plan at Highland Colony Estates
- 202 Isleview Place
- 204 Isleview Place Unit HCE 36 Adams A
- 1308 Anderson Ridge Rd
- 134 Carsons Pond Dr
- 164 Abners Run Dr
- 129 Griffith Hill Way
- 232 Raven Falls Ln
- 521 Hillview Knoll Ln
- 116 Quiet Creek Ct
- 624 Brixton Cir
