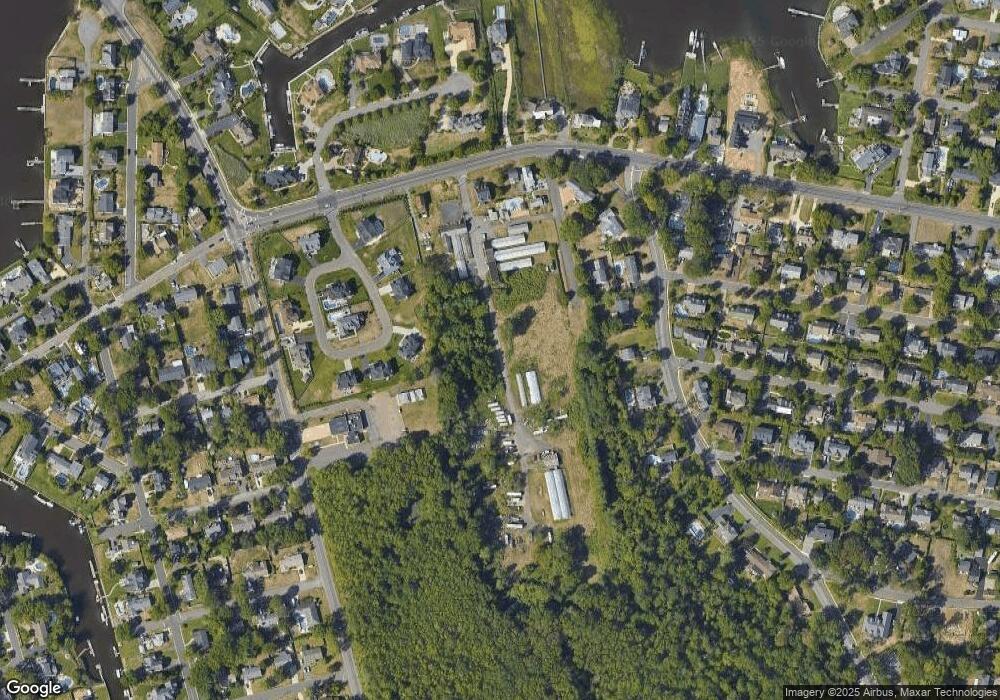1 Foggia Way Oceanport, NJ 07757
Estimated Value: $1,709,000
4
Beds
4
Baths
--
Sq Ft
0.28
Acres
About This Home
This home is located at 1 Foggia Way, Oceanport, NJ 07757 and is currently priced at $1,709,000. 1 Foggia Way is a home located in Monmouth County with nearby schools including Wolf Hill Elementary School, Maple Place Elementary and Middle School, and Shore Regional High School.
Ownership History
Date
Name
Owned For
Owner Type
Purchase Details
Closed on
Oct 17, 2025
Sold by
Paolise Marianne
Bought by
196 Monmouth Blvd Llc
Current Estimated Value
Purchase Details
Closed on
Jun 26, 2023
Sold by
196 Monmouth Blvd Llc
Bought by
196 Monmouth Blvd Llc
Purchase Details
Closed on
Apr 12, 2022
Sold by
Kbeehaven Llc
Bought by
196 Monmouth Blvd Llc
Home Financials for this Owner
Home Financials are based on the most recent Mortgage that was taken out on this home.
Original Mortgage
$1,580,000
Interest Rate
4.72%
Mortgage Type
Construction
Create a Home Valuation Report for This Property
The Home Valuation Report is an in-depth analysis detailing your home's value as well as a comparison with similar homes in the area
Home Values in the Area
Average Home Value in this Area
Purchase History
| Date | Buyer | Sale Price | Title Company |
|---|---|---|---|
| 196 Monmouth Blvd Llc | -- | Property Transfer Services | |
| 196 Monmouth Blvd Llc | -- | Elite Title Group | |
| 196 Monmouth Blvd Llc | $575,000 | Stewart Title Guaranty Company |
Source: Public Records
Mortgage History
| Date | Status | Borrower | Loan Amount |
|---|---|---|---|
| Previous Owner | 196 Monmouth Blvd Llc | $1,580,000 |
Source: Public Records
Tax History Compared to Growth
Tax History
| Year | Tax Paid | Tax Assessment Tax Assessment Total Assessment is a certain percentage of the fair market value that is determined by local assessors to be the total taxable value of land and additions on the property. | Land | Improvement |
|---|---|---|---|---|
| 2025 | $6,423 | $444,800 | $444,800 | -- |
| 2024 | $9,665 | $406,800 | $406,800 | $0 |
Source: Public Records
Map
Nearby Homes
- 3 Foggia Way
- 10 Asbury Ave
- 66 Shrewsbury Ave
- 265 Port Au Peck Ave
- 13 Morris Place
- 15 Signal Ave
- 8 Pocahontas Ave
- 1 Carriage House Ln
- 580 Patten Ave Unit 48
- 580 Patten Ave Unit 31
- 238 Branchport Ave
- 5 Marine Place
- 14 Oceanport Ave
- 28 Patten Ln
- 572 Jay St
- 94 Paddock Ct
- 565 Joline Ave
- 190 Spruce St Unit 4
- 165 Kingsley St
- 16 Shore Dr
- 8 Balmer Ct
- 6 Balmer Ct Unit C - 1.08
- 10 Balmer Ct Unit C - 1.06
- 10 Balmer Ct Unit C - 1.06
- 556 Shrewsbury Ave
- 569 Onondaga Ave
- 548 Shrewsbury Ave
- 196 Monmouth Blvd
- 4 Balmer Ct Unit EE - 1.09
- 7 Balmer Ct Unit D - 1.12
- 12 Balmer Ct Unit A - 1.05
- 192 Monmouth Blvd
- 568 Shrewsbury Ave
- 560 Shrewsbury Ave
- 190 Monmouth Blvd
- 188 Monmouth Blvd
- 544 Shrewsbury Ave
- 5 Balmer Ct Unit CC - 1.11
- 5 Balmer Ct Unit CC - 1.11
- 2 Balmer Ct Unit Custom - 1.10
