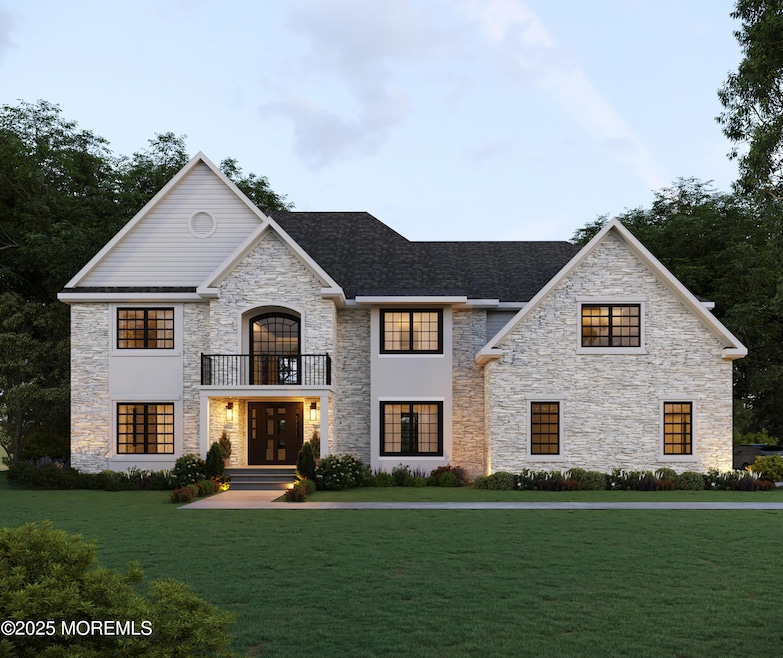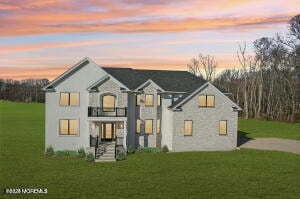PENDING
NEW CONSTRUCTION
1 Fortune Ct Freehold, NJ 07728
Georgia NeighborhoodEstimated payment $9,421/month
Total Views
13,833
5
Beds
4.5
Baths
--
Sq Ft
--
Price per Sq Ft
Highlights
- New Construction
- Colonial Architecture
- Bonus Room
- Freehold Township High School Rated A-
- Wood Flooring
- Quartz Countertops
About This Home
Timeless Design, Modern Comfort
Golden Meadows Estates invites you to experience upscale living in one of 11 custom-built homes. Each residence showcases high ceilings, bright open spaces, and impeccable finishes. From sleek kitchens to peaceful retreats, these homes balance modern technology with classic elegance. Nestled in a private setting, this boutique community is designed for those who appreciate comfort, style, and an exceptional standard of living.
Home Details
Home Type
- Single Family
Est. Annual Taxes
- $159
Parking
- 3 Car Attached Garage
- Driveway
Home Design
- New Construction
- Colonial Architecture
- Slab Foundation
- Asphalt Rolled Roof
- Stone Siding
- Stone
Interior Spaces
- 2-Story Property
- Crown Molding
- Ceiling height of 9 feet on the main level
- Ceiling Fan
- Recessed Lighting
- Light Fixtures
- Gas Fireplace
- Thermal Windows
- French Doors
- Sliding Doors
- Insulated Doors
- Bonus Room
- Pull Down Stairs to Attic
- Washer
- Unfinished Basement
Kitchen
- Built-In Oven
- Stove
- Dishwasher
- Kitchen Island
- Quartz Countertops
Flooring
- Wood
- Concrete
- Ceramic Tile
Bedrooms and Bathrooms
- 5 Bedrooms
- Walk-In Closet
- Primary Bathroom is a Full Bathroom
- Dual Vanity Sinks in Primary Bathroom
Schools
- W. Freehold Elementary School
- Freehold Regional High School
Utilities
- Zoned Heating and Cooling
- Heating System Uses Natural Gas
- Natural Gas Water Heater
Additional Features
- Energy-Efficient Appliances
- Play Equipment
- Cul-De-Sac
Community Details
- No Home Owners Association
Listing and Financial Details
- Assessor Parcel Number 17-00091-0000-00007-01-QFARM
Map
Create a Home Valuation Report for This Property
The Home Valuation Report is an in-depth analysis detailing your home's value as well as a comparison with similar homes in the area
Home Values in the Area
Average Home Value in this Area
Property History
| Date | Event | Price | List to Sale | Price per Sq Ft |
|---|---|---|---|---|
| 11/07/2025 11/07/25 | Pending | -- | -- | -- |
| 04/14/2025 04/14/25 | For Sale | $1,785,000 | -- | -- |
Source: MOREMLS (Monmouth Ocean Regional REALTORS®)
Source: MOREMLS (Monmouth Ocean Regional REALTORS®)
MLS Number: 22510636
Nearby Homes


