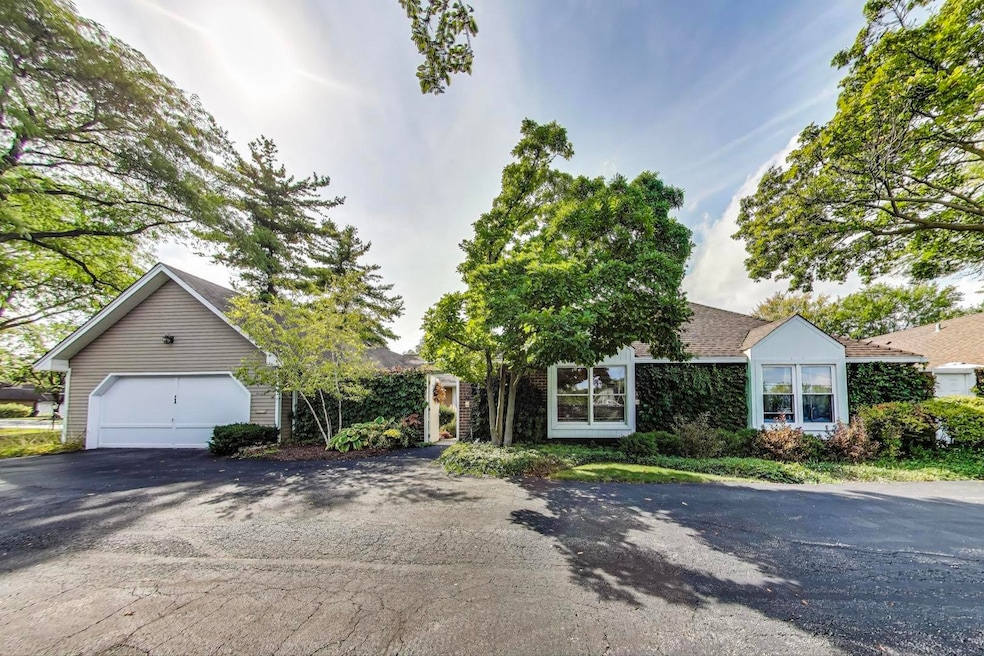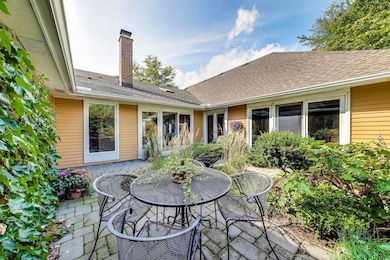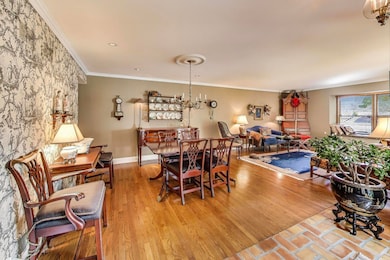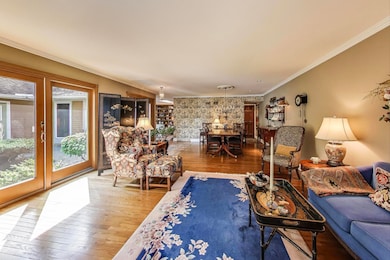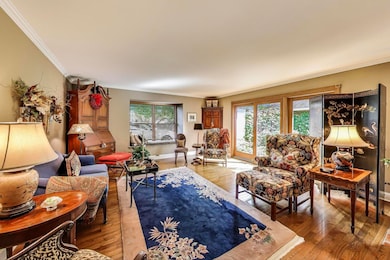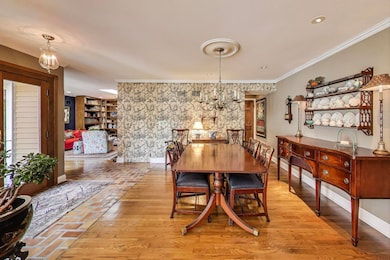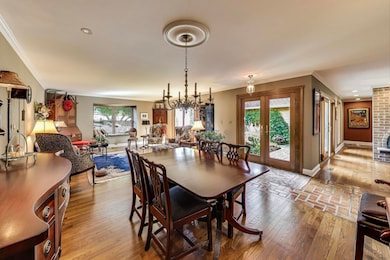
1 Foxcroft on Auburn Rolling Meadows, IL 60008
Creekside NeighborhoodEstimated payment $2,923/month
Highlights
- Open Floorplan
- Wood Flooring
- Cul-De-Sac
- Central Road Elementary School Rated A-
- End Unit
- Skylights
About This Home
Welcome to your new home in the desirable Fairfax Village! This stunning, move-in ready ranch townhome offers the perfect blend of comfort and style with its spacious, single-level living. As you approach the property, you are greeted by a lovely private patio featuring lush landscaping and elegant brick pavers, creating a serene outdoor space for relaxation or entertaining. Step inside to discover a generous living room and dining area bathed in natural light, thanks to the window box with seating and double set of patio doors. The beautiful hardwood floors and crown molding throughout add an extra touch of sophistication. Your culinary dreams will come true in the updated kitchen ('18), showcasing slate floors, granite countertops, dual dishwashers, a Subzero refrigerator, a Viking stove, and a warming drawer. The convenient breakfast bar is perfect for casual meals or gatherings, while the open concept design seamlessly connects to the inviting family room, complete with floor-to-ceiling built-ins and a wood-burning fireplace-ideal for those cooler evenings. Retreat to the serene primary bedroom, featuring plantation shutters, an organized walk-in closet, and a luxurious bathroom with a marble walk-in shower and heated floors. A second charming bedroom with window box seating and hardwood floors, along with an additional full bathroom equipped with a tub, complete the main level. Venture down to the basement, where the possibilities are endless! Whether you envision a recreation space, gym, home office, or whatever your heart desires, this area currently provides ample laundry facilities and abundant storage. With easy access to expressways and proximity to Schaumburg's vibrant scene of restaurants, nightlife, shopping, and more, this townhome truly has it all. Recent updates include: roof (~2016), windows/Anderson (~2013).
Listing Agent
@properties Christie?s International Real Estate License #475126552 Listed on: 10/06/2025

Townhouse Details
Home Type
- Townhome
Est. Annual Taxes
- $5,693
Year Built
- Built in 1972
Lot Details
- Lot Dimensions are 61.8 x 47.5 x 61.6 x 48
- End Unit
- Cul-De-Sac
HOA Fees
- $350 Monthly HOA Fees
Parking
- 2 Car Garage
- Driveway
- Parking Included in Price
Home Design
- Entry on the 1st floor
- Asphalt Roof
- Concrete Perimeter Foundation
Interior Spaces
- 1,568 Sq Ft Home
- 1-Story Property
- Open Floorplan
- Built-In Features
- Bookcases
- Skylights
- Window Screens
- Family Room with Fireplace
- Combination Dining and Living Room
- Storage Room
Kitchen
- Range
- Dishwasher
- Disposal
Flooring
- Wood
- Slate Flooring
Bedrooms and Bathrooms
- 2 Bedrooms
- 2 Potential Bedrooms
- Walk-In Closet
- Bathroom on Main Level
- 2 Full Bathrooms
- Separate Shower
Laundry
- Laundry Room
- Dryer
- Washer
Basement
- Partial Basement
- Sump Pump
Accessible Home Design
- Accessibility Features
- No Interior Steps
- Level Entry For Accessibility
Outdoor Features
- Patio
Schools
- Central Road Elementary School
- Carl Sandburg Middle School
- Wm Fremd High School
Utilities
- Forced Air Heating and Cooling System
- Heating System Uses Natural Gas
- Lake Michigan Water
Listing and Financial Details
- Senior Tax Exemptions
- Homeowner Tax Exemptions
Community Details
Overview
- Association fees include insurance, exterior maintenance, lawn care, snow removal
- 4 Units
- Manager Association, Phone Number (847) 359-8980
- Fairfax Village Subdivision
- Property managed by WM Seymour
Pet Policy
- Dogs and Cats Allowed
Map
Home Values in the Area
Average Home Value in this Area
Tax History
| Year | Tax Paid | Tax Assessment Tax Assessment Total Assessment is a certain percentage of the fair market value that is determined by local assessors to be the total taxable value of land and additions on the property. | Land | Improvement |
|---|---|---|---|---|
| 2024 | $5,693 | $24,000 | $5,000 | $19,000 |
| 2023 | $5,424 | $24,000 | $5,000 | $19,000 |
| 2022 | $5,424 | $24,000 | $5,000 | $19,000 |
| 2021 | $5,723 | $22,736 | $3,897 | $18,839 |
| 2020 | $5,770 | $22,736 | $3,897 | $18,839 |
| 2019 | $5,815 | $25,404 | $3,897 | $21,507 |
| 2018 | $4,208 | $18,753 | $3,464 | $15,289 |
| 2017 | $4,158 | $18,753 | $3,464 | $15,289 |
| 2016 | $4,962 | $18,753 | $3,464 | $15,289 |
| 2015 | $5,103 | $18,264 | $3,175 | $15,089 |
| 2014 | $5,011 | $18,264 | $3,175 | $15,089 |
| 2013 | $4,868 | $18,264 | $3,175 | $15,089 |
Property History
| Date | Event | Price | List to Sale | Price per Sq Ft |
|---|---|---|---|---|
| 10/21/2025 10/21/25 | Pending | -- | -- | -- |
| 10/06/2025 10/06/25 | For Sale | $399,000 | -- | $254 / Sq Ft |
About the Listing Agent

Amy is our listing expert and Team Leader. Amy Diamond is a licensed Real Estate Broker for the state of Illinois, focusing on the Northwest & North Suburbs of Chicago (Palatine, Arlington Heights, Buffalo Grove, Mount Prospect, Prospect Heights, Schaumburg, Hoffman Estates, Rolling Meadows, Elk Grove Village, Itasca, Lake Zurich, Inverness, Barrington, Bartlett, Streamwood….etc). Amy brings a much-needed fresh and energetic approach to real estate. After many years of working within corporate
Amy's Other Listings
Source: Midwest Real Estate Data (MRED)
MLS Number: 12489085
APN: 02-35-210-074-0000
- 2600 Brookwood Way Dr Unit 316
- 2600 Brookwood Way Dr Unit 305
- 2600 Brookwood Way Dr Unit 214
- 2600 Brookwood Unit 314
- 2600 Brookwood Way Dr Unit 212
- 3805 Fairfax Ave
- 3400 Wellington Ct Unit 306
- 3355 Kirchoff Rd Unit 6A
- 3265 Kirchoff Rd Unit 223
- 3275 Kirchoff Rd Unit 337
- 2401 Rohlwing Rd
- 200 Edgewood Ln
- 208 Brookdale Ln
- 160 E Forest Ln
- 3600 Owl Dr
- 3125 Town Square Dr Unit 201
- 3100 Swallow Ln
- 4301 Euclid Ave
- 2041 Vermont St
- 3316 Trillium Cir
