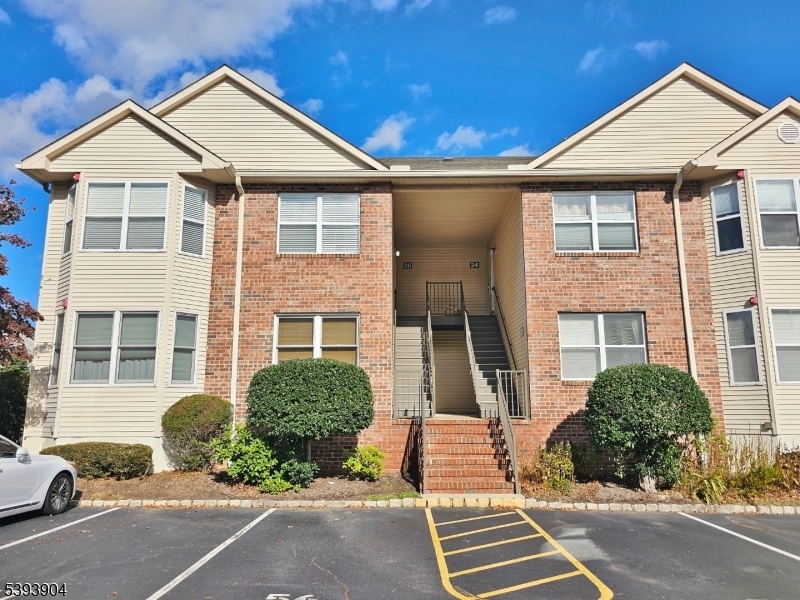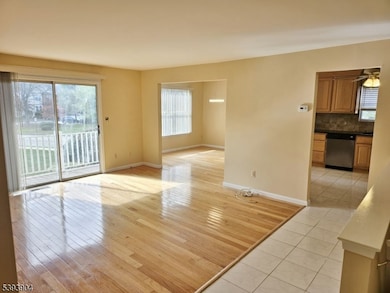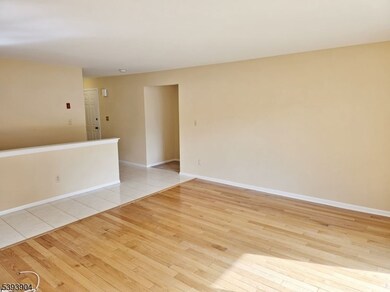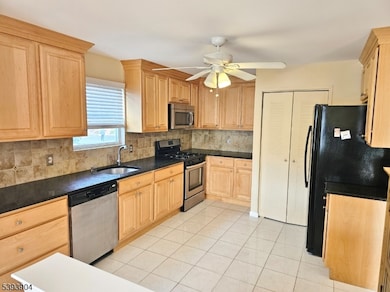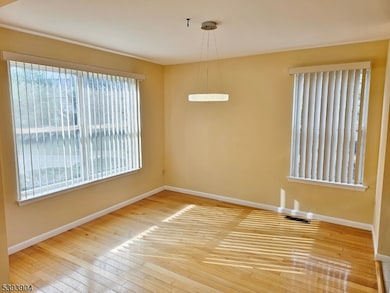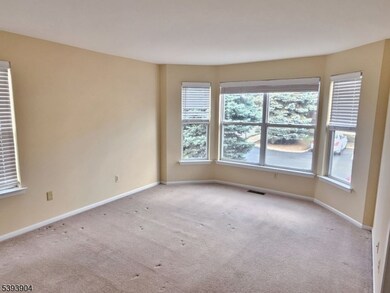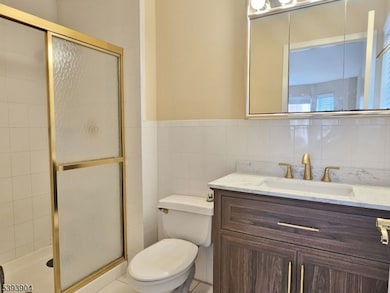1 Frankie Ln East Hanover, NJ 07936
Highlights
- Deck
- Wood Flooring
- Community Pool
- Central Elementary School Rated A
- Main Floor Bedroom
- Formal Dining Room
About This Home
Beautifully renovated 3-bedroom, 2-bath first floor unit! This stunning townhome features an updated kitchen with granite countertops, stainless steel appliances, and an abundance of cabinet space. The spacious living and dining rooms showcase gleaming hardwood floors and open to a lovely private balcony perfect for relaxing or entertaining. The large primary bedroom offers two closets and a stylishly updated full bath. A second updated full bath and two additional bedrooms complete the upper level. The full basement provides endless possibilities a family room, home office, gym, and storage room. Enjoy the comfort of central air, two assigned parking spaces, and plenty of guest parking. Convenient washer and dryer in unit. The community offers great amenities, including a beautiful outdoor pool and playground everything you need for easy, comfortable living!
Listing Agent
CHRISTINE NAGY
COCCIA REAL ESTATE GROUP, LLC. Brokerage Phone: 973-887-2500 Listed on: 11/01/2025
Condo Details
Home Type
- Condominium
Est. Annual Taxes
- $6,340
Year Built
- Built in 1995
Interior Spaces
- Blinds
- Living Room
- Formal Dining Room
- Storage Room
- Laundry in unit
- Partially Finished Basement
- Basement Fills Entire Space Under The House
Kitchen
- Gas Oven or Range
- Microwave
- Dishwasher
Flooring
- Wood
- Wall to Wall Carpet
Bedrooms and Bathrooms
- 3 Bedrooms
- Main Floor Bedroom
- Walk-In Closet
- 2 Full Bathrooms
Home Security
Parking
- 2 Parking Spaces
- Additional Parking
- Assigned Parking
Outdoor Features
- Deck
Schools
- Franksmith Elementary School
- East Hanov Middle School
- Hanover Pk High School
Utilities
- Forced Air Heating and Cooling System
- One Cooling System Mounted To A Wall/Window
- Gas Water Heater
Listing and Financial Details
- Tenant pays for cable t.v., electric, gas, heat, hot water, repairs
- Assessor Parcel Number 2310-00096-0000-00047-0000-C3101
Community Details
Recreation
- Community Pool
Security
- Carbon Monoxide Detectors
Map
Source: Garden State MLS
MLS Number: 3995726
APN: 29-00601-0000-00008
- 16 Claire Ct
- 29 Beach St
- 50 River Rd
- 4 Justin Dr
- 46 Eastwood Terrace Unit 55
- 7 Eastwood Terrace
- Birch Plan at Valley View Park - The Signature Collection
- Pershing Plan at Valley View Park - The Pershing Collection
- Monterey Plan at Valley View Park - The Monterey Collection
- Maple Plan at Valley View Park - The Signature Collection
- 4 Eastwood Terrace
- 68 Eastwood Terrace
- 65 Eastwood Terrace
- 67 Eastwood Terrace
- 69 Eastwood Terrace
- 83 Ventura Dr Unit 67
- 62 Eastwood Terrace
- 32 Ridge Dr
- 74 Fairway Dr
- 98 Winged Foot Dr
- 17 Frankie Ln Unit 3309
- 31 Castle Ridge Dr Unit 16
- 6000 Morris Place
- 51 Okner Pkwy
- 15 Tuscan Place
- 250 Ridgedale Ave Unit A3
- 250 Ridgedale Ave Unit 8
- 250 Ridgedale Ave Unit 6
- 1 Briggs Cir
- 100 Eisenhower Pkwy Unit 358
- One Florence Dr
- 125 Nj-10
- 26 Blackstone Dr
- 147 Columbia Turnpike
- 236 W Mount Pleasant Ave Unit 1
- 15 Columbia Turnpike
- 38 Park St9-A Unit A
- 72 Eagle Rock Ave
- 1000 Murray Ct
- 192 W Mount Pleasant Ave Unit 1
